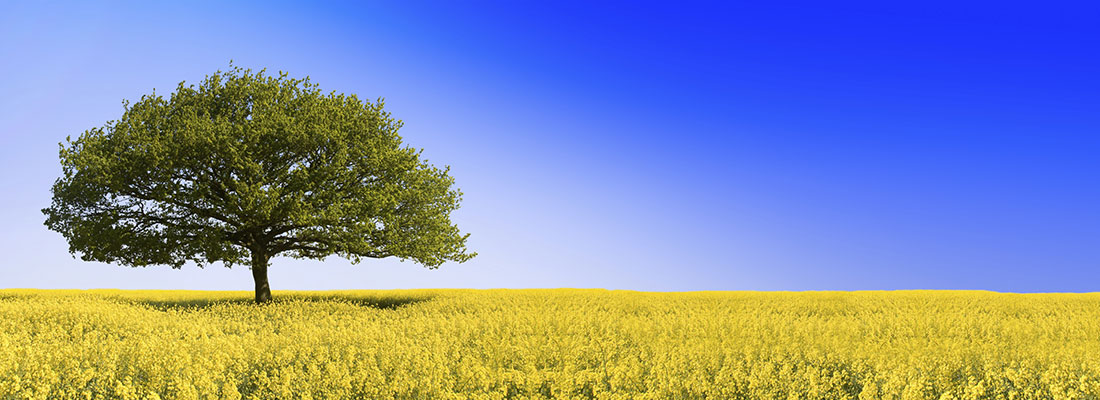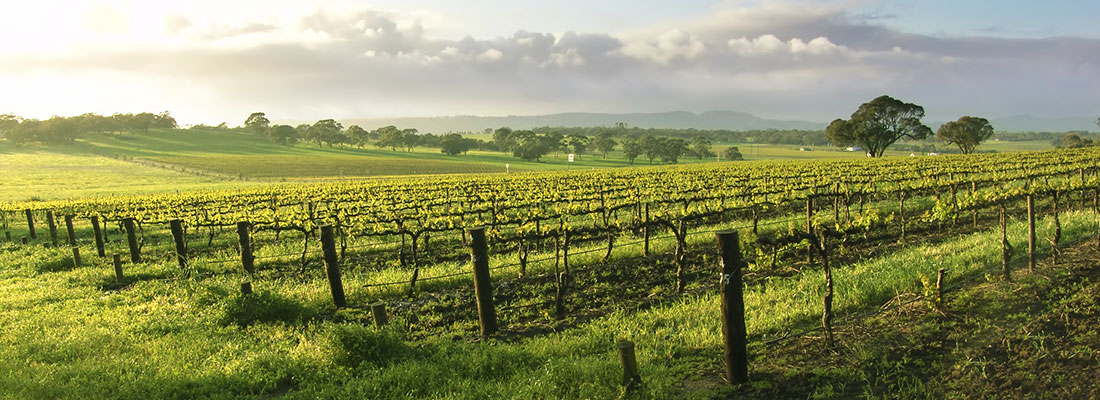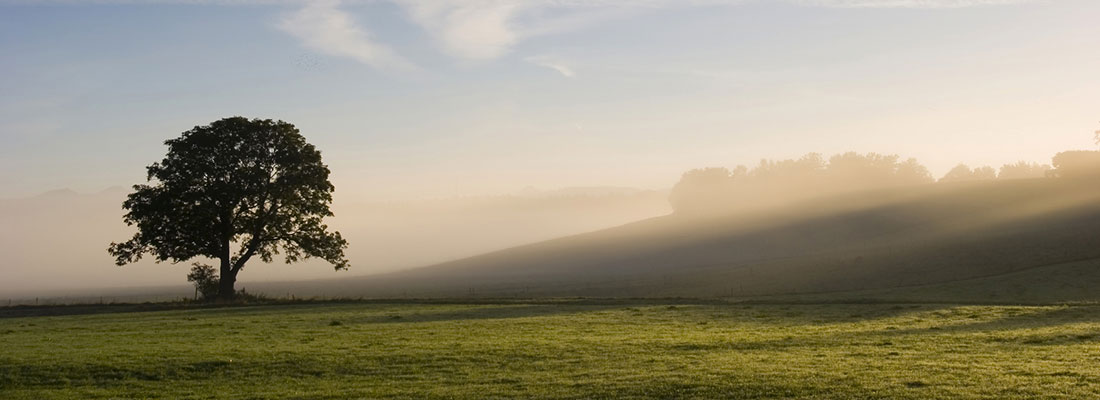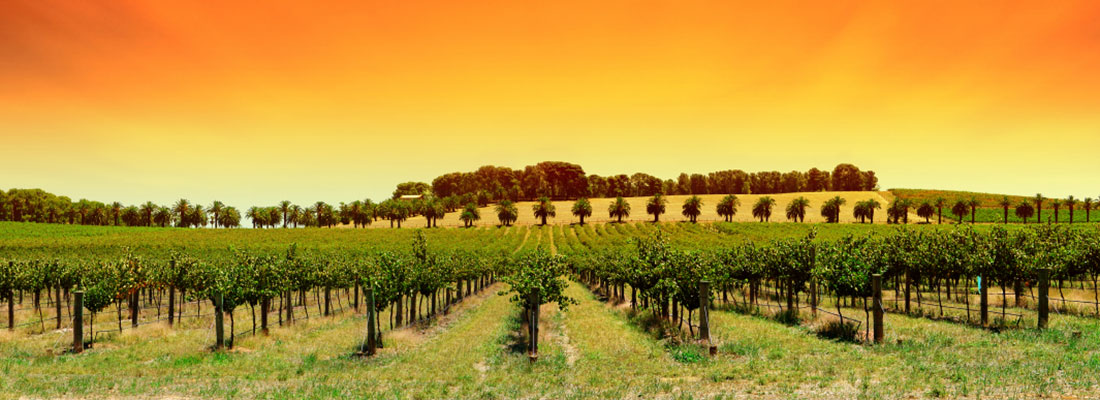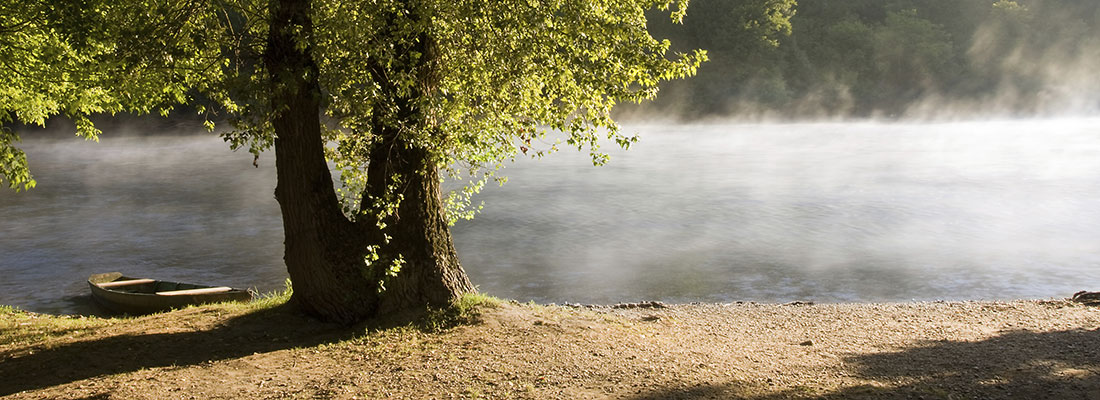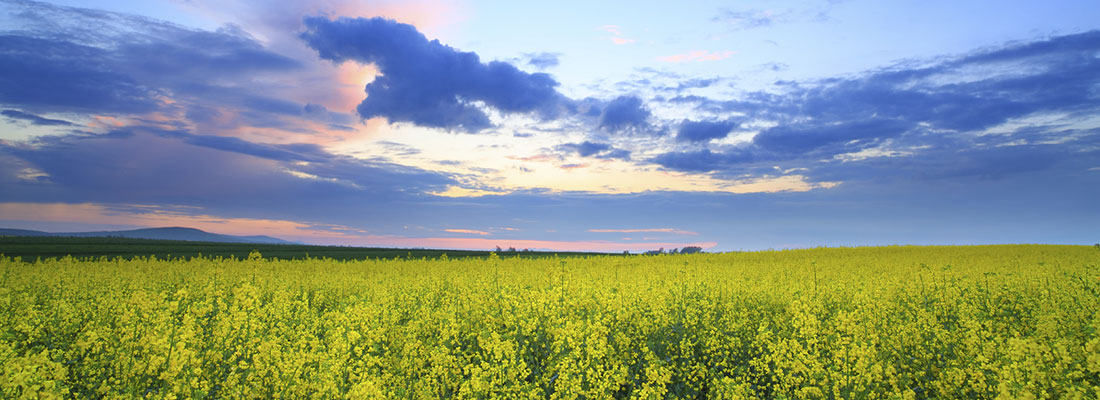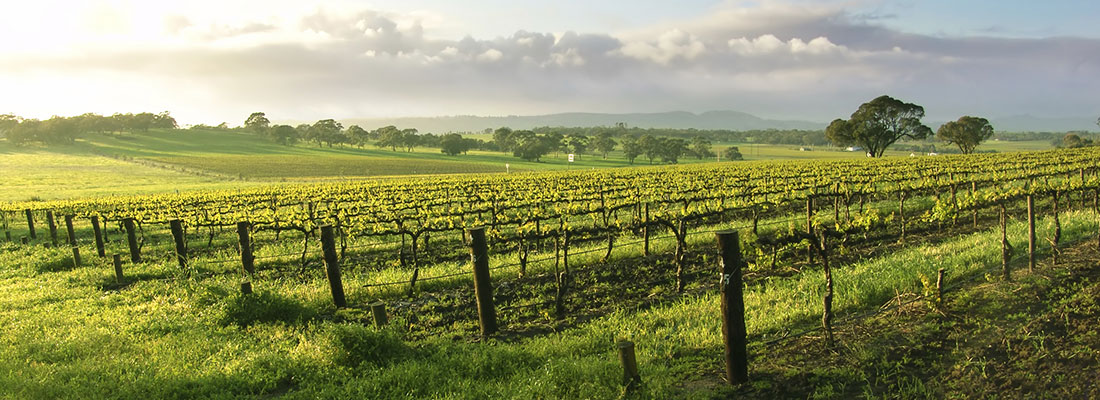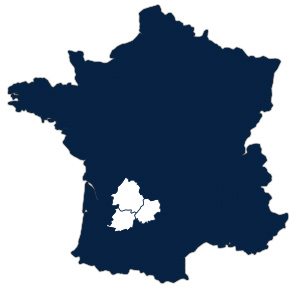Log in to My La Porte
Log In or Register
Log in or register to either access or create your ‘My La Porte’ account.


Contact La Porte Property
To see our list of agency commissions, click here. Terms and conditions
© LA PORTE PROPERTY 2017 All rights reserved | Support by Studio la Brame




