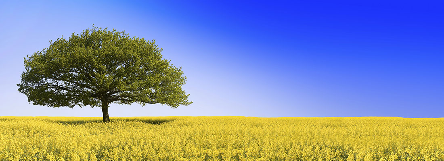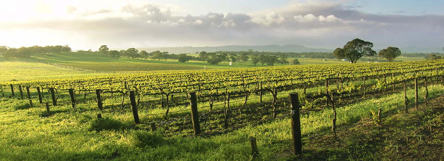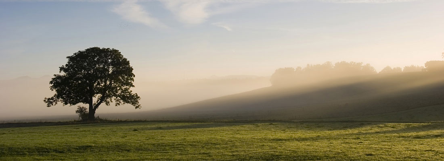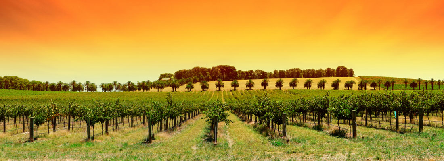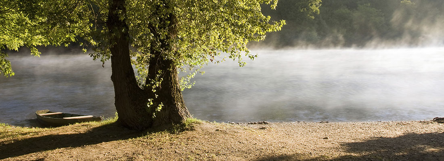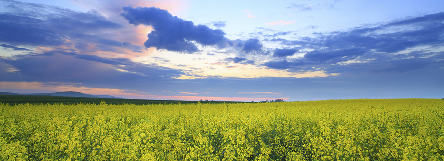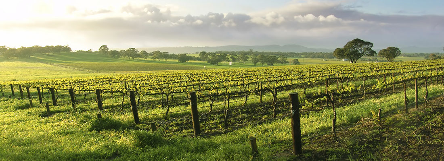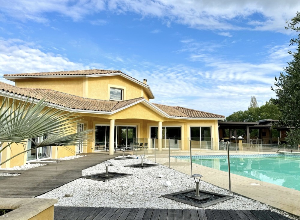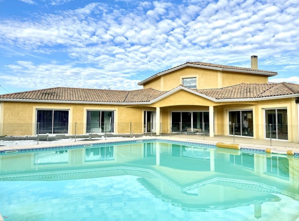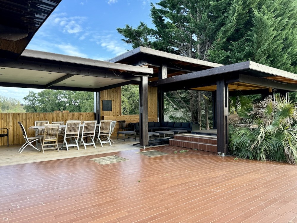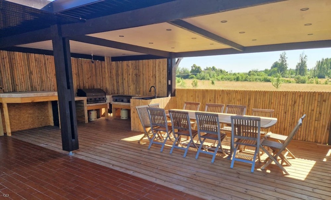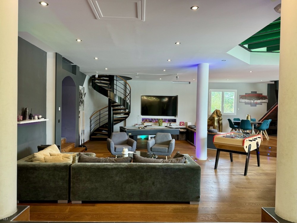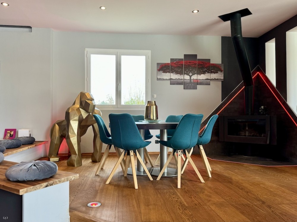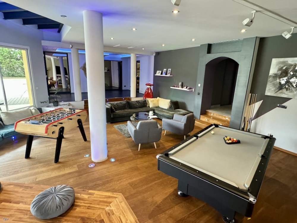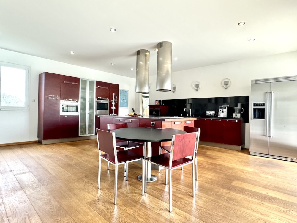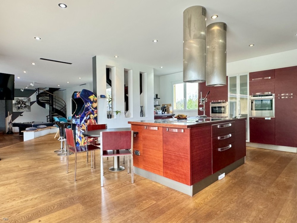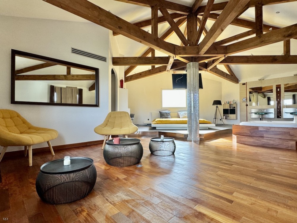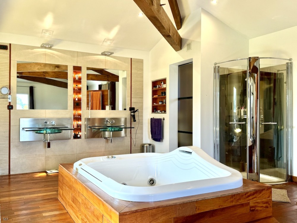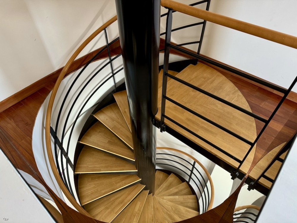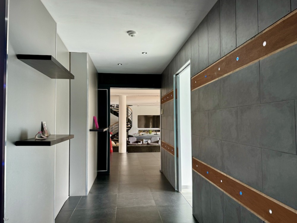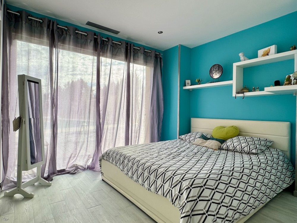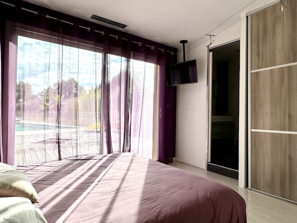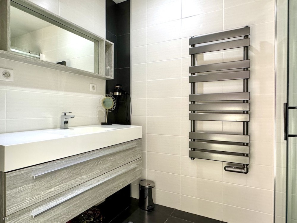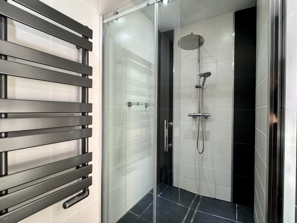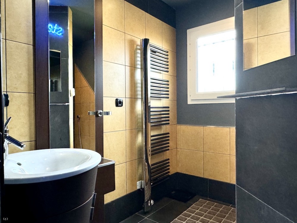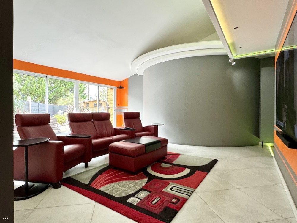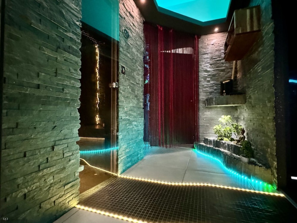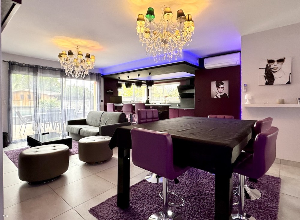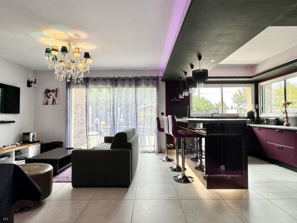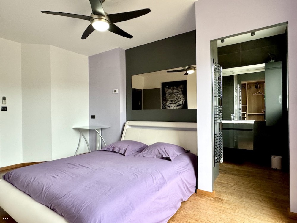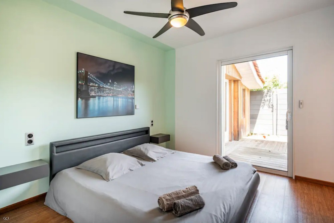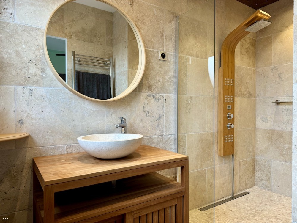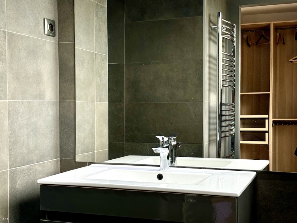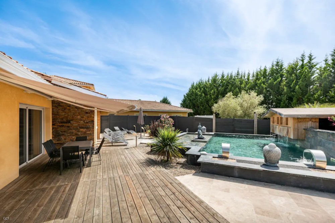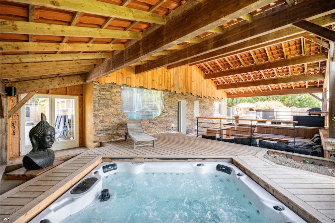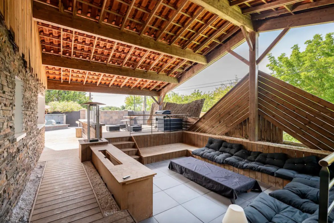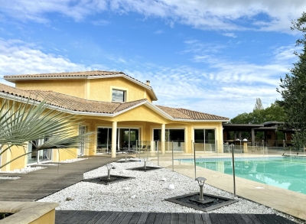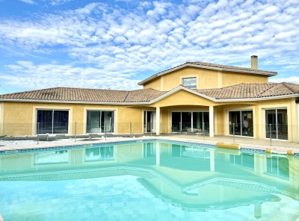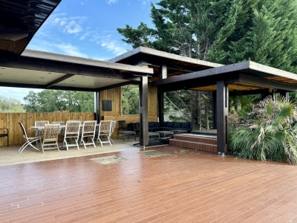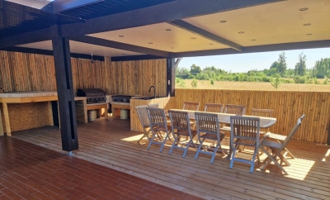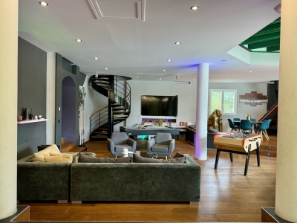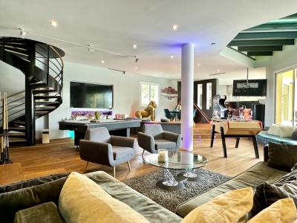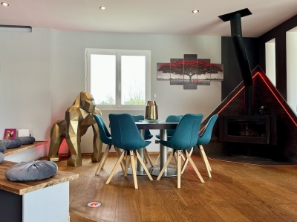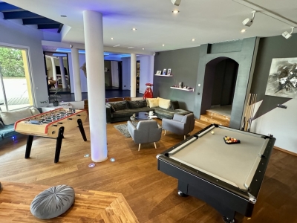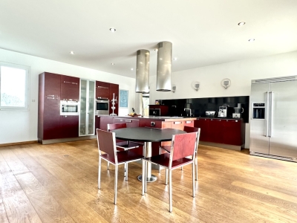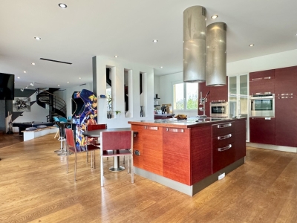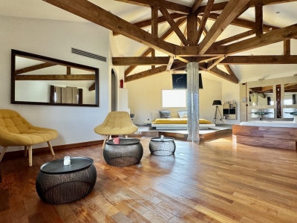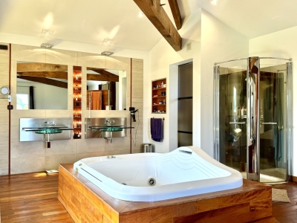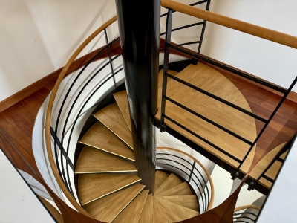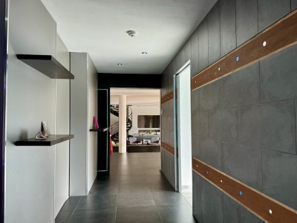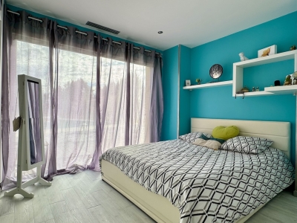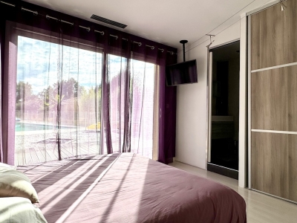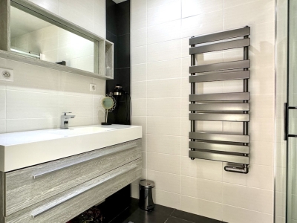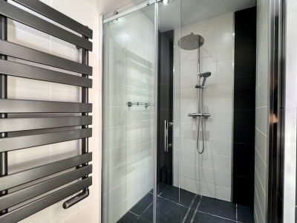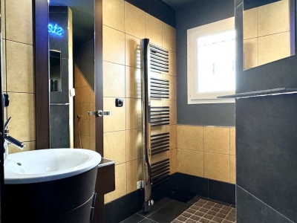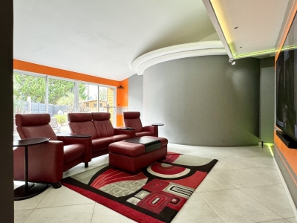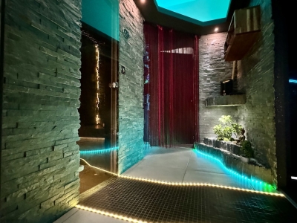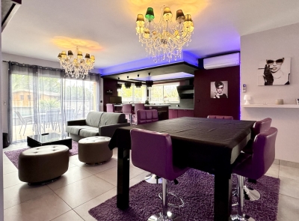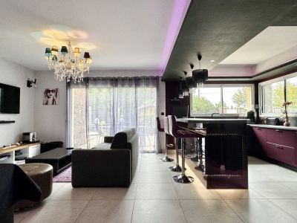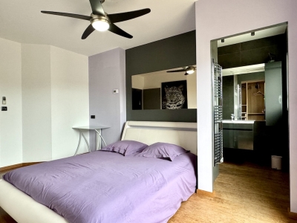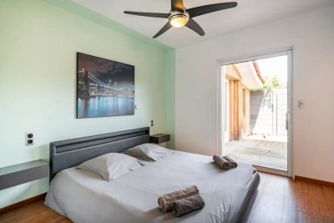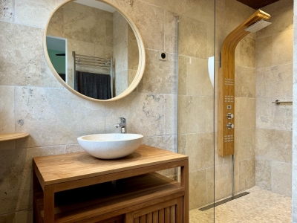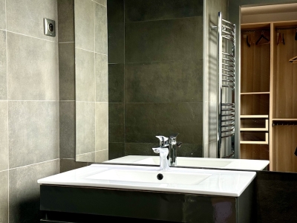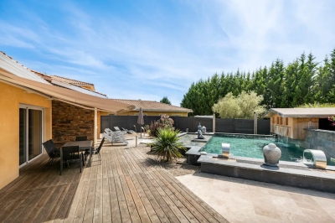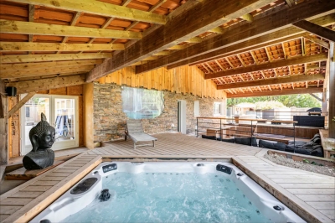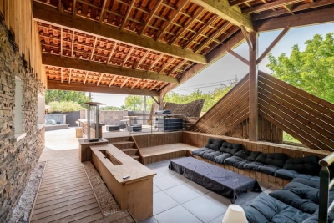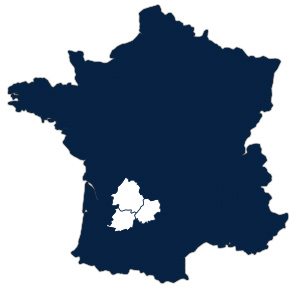Substantial modern house with guest house, two swimming pools and garden
near Agnac, Lot et Garonne
Back to listview Printview Save to favourites Access My La Porte
Built in 2005 and extended in 2014, a substantial and generously appointed modern house. Further benefiting from a 3 bedroom gite, principal and secondary swimming pools, garaging and 1.3ha (3.25 acres) of gardens, a wonderful home within easy reach of a bastide village and Bergerac airport
The Main House (378m2)
Arranged over two floors with double glazed windows, reversible air conditioning and underfloor oil fired central heating, the accommodation comprises;
Ground floor
- Entrance / Living room / Dining room / Kitchen (140m2) 'L' shaped, with part oak, part tiled floor, wood burning stove, staircase to master bedroom, fitted kitchen with granite and stainless steel work surfaces and sliding patio windows to poolside terrace
- Cloakroom 1 (3.7m2) with tiled floor, wash hand basin and WC
- Inner hallway 1 (11m2) with tiled floor
- Study (10.3m2) with laminated floor
- Bedroom 1 (10m2) with laminated floor, sliding door to poolside terrace, dressing room (1.4m2) and en suite shower room (2.7m2) with tiled floor and walls, wash hand basin and walk-in shower
- Bedroom 2 (10m2) with laminated floor, sliding door to poolside terrace, built-in wardrobe, and en suite shower room (4.6m2) with tiled floor and walls, wash hand basin and walk-in shower
- Family shower room (6m2) with tiled floor and walls, wash hand basin, heated towel rail and shower
- Bedroom 3 (10m2) with laminated floor and built-in wardrobe
- Cloakroom (1.2 m2) with tiled floor and WC
- Inner hallway 2 (4.5m2) with tiled floor
- Laundry / Boiler room (9.6m2) with tiled floor, boiler and plumbing for washing machine
- Living room 2 (35m2) with tiled floor, sliding doors to guest house and poolside terrace
- Spa (23.5m2) with hammam, shower, wash hand basin, sauna and WC
- Gym (25.5m2) with tiled floor and sliding doors to side terrace
First floor
- Master bedroom (78.7m2) with teak floor, jacuzzi, twin wash hand basins, separate dressing room and WC
Outside
- Covered terrace (70m2) with bar, dining area and jacuzzi
- Poolside terrace
- Swimming pool (11.5m x 10.5m) chlorine system, with large paved surround and glass ballustrade
- Double garage (81m2) with tiled floor
- Gated entrance and gravelled parking area
The Guest House (107m2)
Arranged over one floor, with double glazed windows, reversible air conditioning and comprising;
- Entrance lobby (3.2m2) with tiled floor and built-in wardrobe
- Cloakroom (2m2) with tiled floor, WC and wash hand basin
- Bedroom 1 (12.5m2) with wooden floor, dressing area and en suite shower room (4.5m2) with wooden floor, wash hand basin, walk-in shower and heated towel rail
- Kitchen / Dining room / Living room (40m2) with tiled floor, fitted kitchen and sliding doors to poolside terrace
- Bedroom 2 (18m2) with carpeted floor, built-in dressing area and en suite shower room (4.5m2) with wooden floor, twin wash hand basins and walk-in shower
- Hallway (3.5m2)
- Bedroom 3 (15m2) with wooden floor, built-in dressing area and en suite shower room (4m2) with wooden floor, wash hand basin, walk-in shower and heated towel rail
Outside
- Covered terrace (80m2) with wooden floor and jacuzzi
- Swimming pool (tiled) (8.2m x 6.75m) chlorine system, with beach entrance
Gardens and Grounds
- Comprising 1.3ha (3.25 acres) of lawned gardens and woodland
Legal notice
Agency fees are payable by the buyer.
Energy performance certificate
The estimated yearly energy cost for standard usage ranges from € 3510 to € 4790.
Realised: 21 October 2024
Consumption Diagram
Emission Diagram
Disclaimer
We have tried to make this property description as detailed and accurate as possible. However, La Porte Property cannot be held liable for or guarantee the accuracy of the dimensions or the contents implied in the description.
Gallery
Please complete the form below to request a viewing of this property, and we’ll come back to you as soon as possible. If you’d like to add any further notes or comments to help us understand what you are looking for, again, please add these too.




