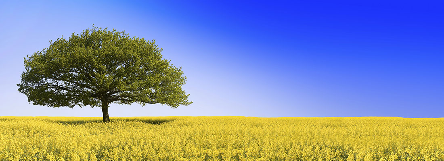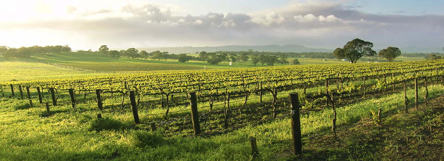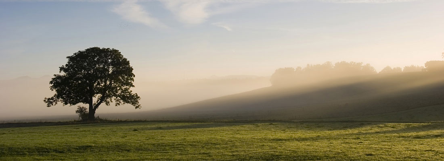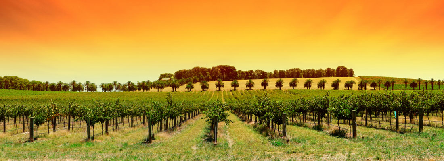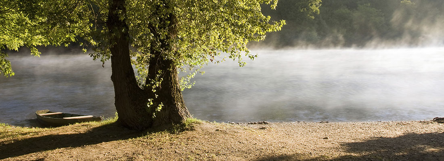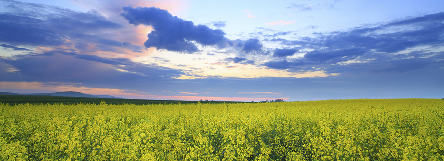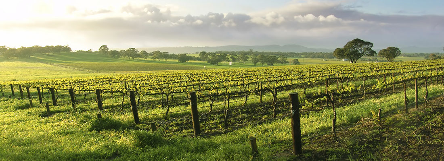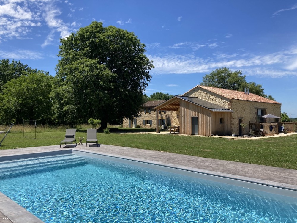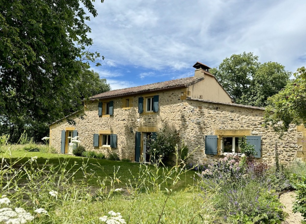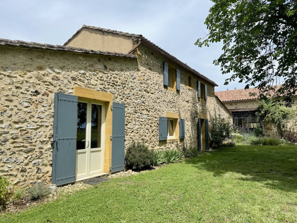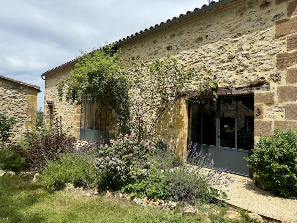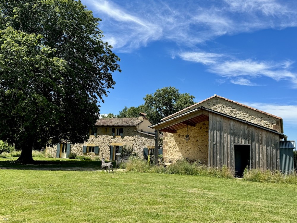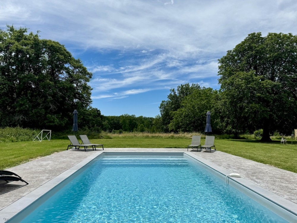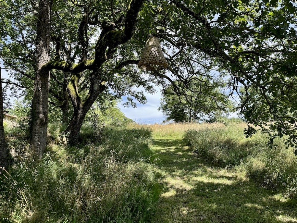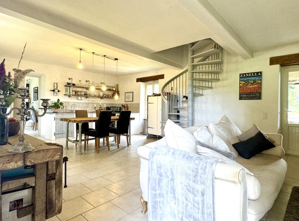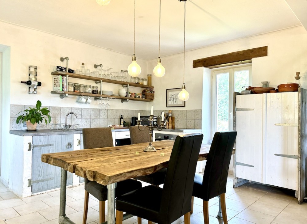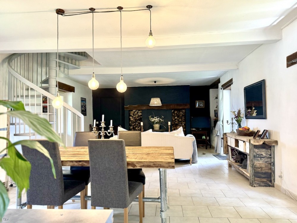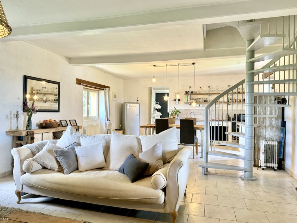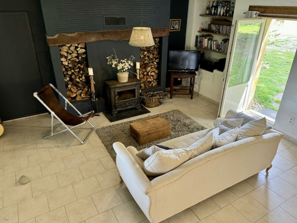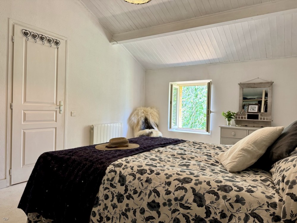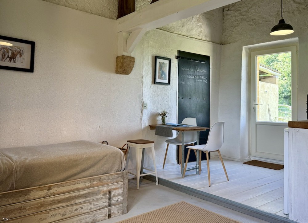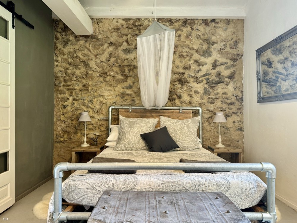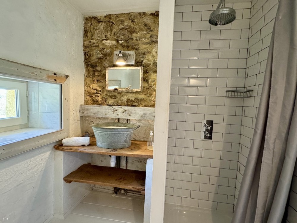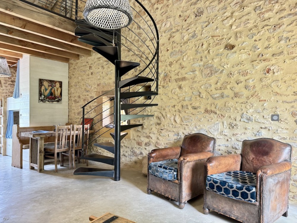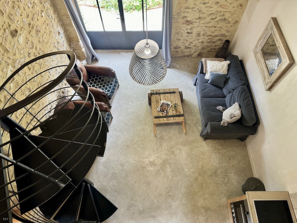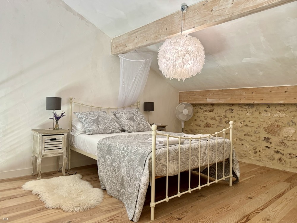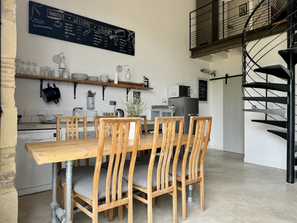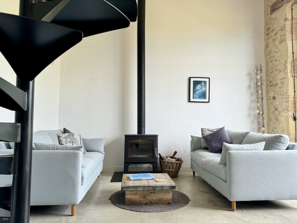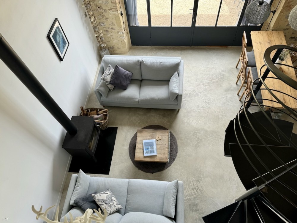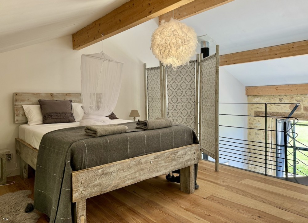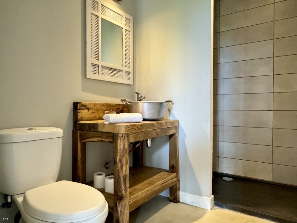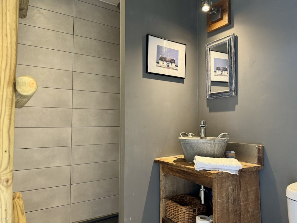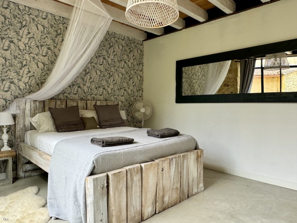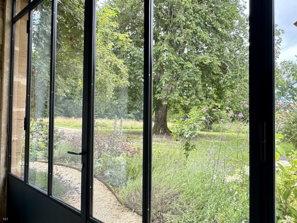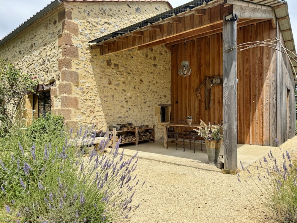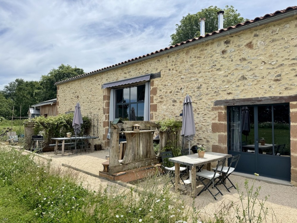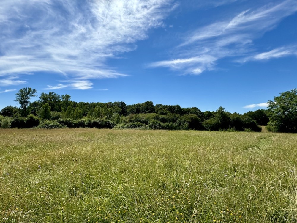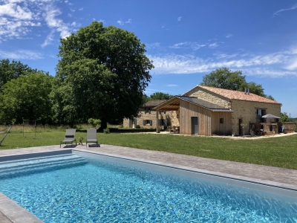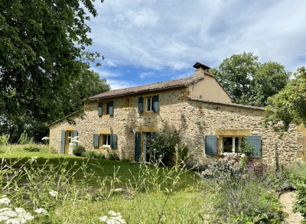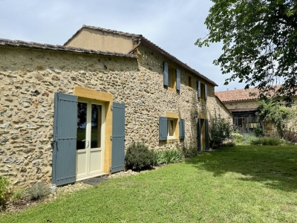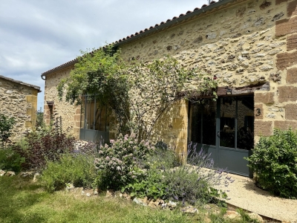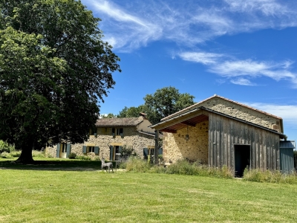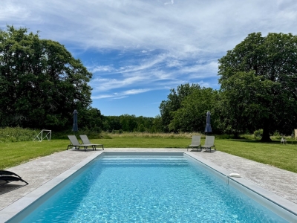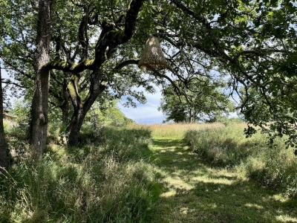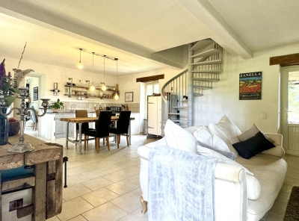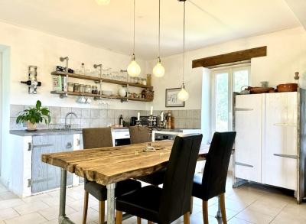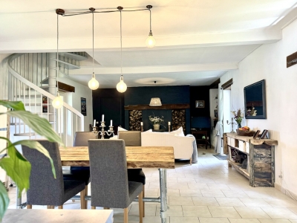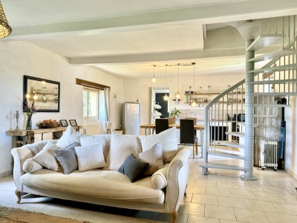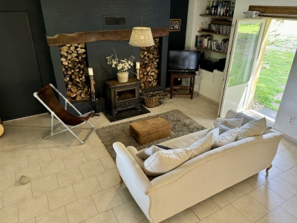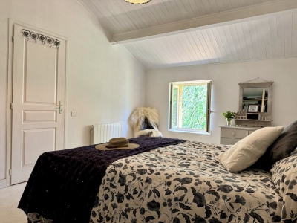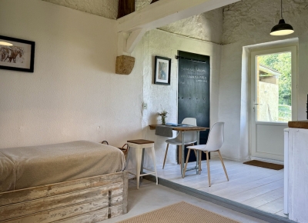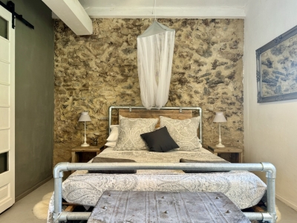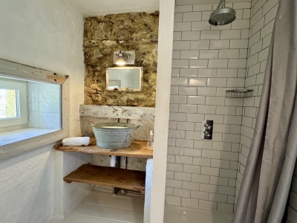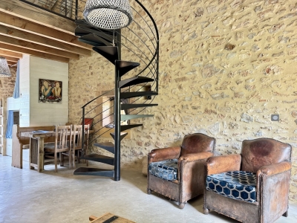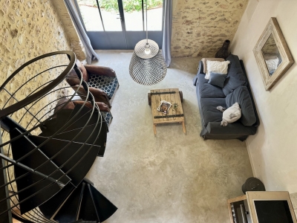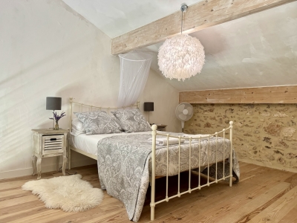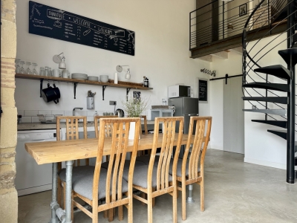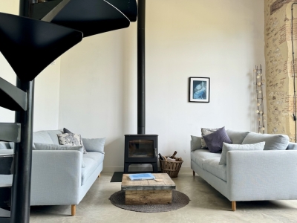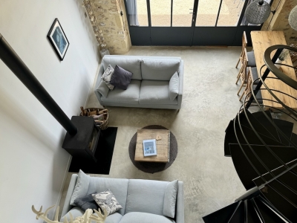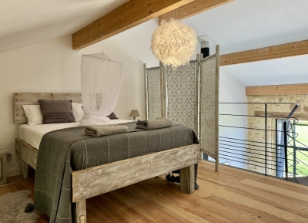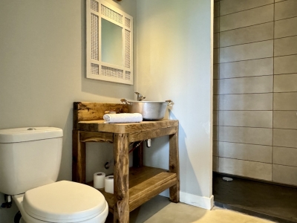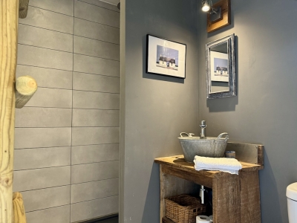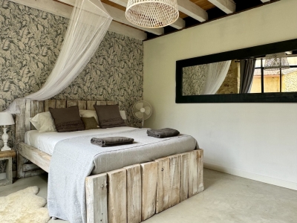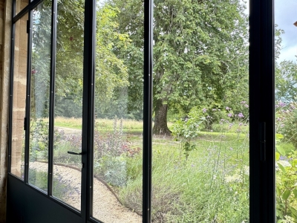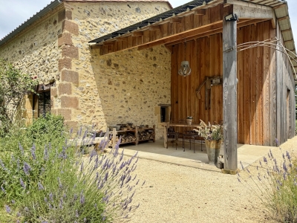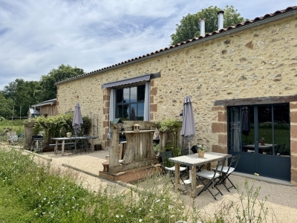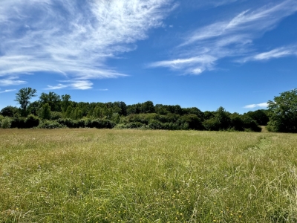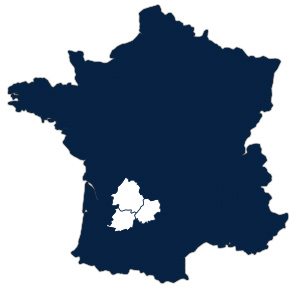Attractive 19th century farmhouse with studio, 3 gites, swimming pool and 4.6ha
near Monpazier, Dordogne
Back to listview Printview Save to favourites Access My La Porte
Enjoying a private countryside location, yet just 2km from a thriving bastide village with all amenities, an attractive 2/3 bedroom farmhouse. Further benefiting from an attached studio with intercommunicating doors, 3 purpose-built gites, a swimming pool and 4.6ha (11.5 acres) of equestrian-friendly pasture and woodland, a superb holiday letting business just 40 minutes drive from Bergerac airport.
This is a great gîte business near to one of the best bastide villages in the Dordogne, guests can walk, cycle or ride from the property without having to go on any major roads. The feeling of space and relaxation is abundant yet it only takes a few minutes to be within the historic walls of Monpazier. A really great opportunity to live and work in a perfect area.
The Farmhouse (109m2)
Arranged over two floors, with double glazed windows and electric radiators, the accommodation comprises;
Ground floor
- Kitchen / Living room / Dining room (43m2) double aspect, with tiled floor, wood burning stove, spiral staircase to first floor and glazed doors to covered terrace and front garden
- Bedroom 1 (17m2) currently arranged as a study, with tiled floor and door to front garden
- Laundry / Storage room (11m2) with tiled floor, plumbing for washing machine and door to rear garden
First floor
- Landing (2.3m2) with tiled floor
- Shower room (4m2) with tiled floor, wash hand basin, shower and WC
- Bedroom 2 (16.8m2) with painted concrete floor and built-in wardrobe / shelving
- Bedroom 3 (15m2) with painted concrete floor
Outside
- Covered terrace with wood burning stove and bbq area
The Studio (25.7m2)
Attached to the main house and with intercommunicating doors, the studio comprises;
- Kitchen corner - with wooden floor and door to private terrace
- Bedroom area
- Shower room - with wooden floor, wash hand basin, shower and WC
The Gites
Created within a converted barn and with solar panels, a newly installed heat pump and double-glazed windows throughout, the three attached gites comprise;
Gite 1 (45m2)
- Kitchen / Dining room / Living room (26m2) with polished concrete floor, exposed stone walls, bunk-bed corner, doors to front garden and private terrace and spiral staircase to mezzanine bedroom
- Shower room (3.5m2) with polished concrete floor, wash hand basin, walk-in shower and WC
- Mezzanine bedroom (16m2) with wooden floor
Gite 2 (66m2)
- Kitchen / Dining room / Living room (26m2) with polished concrete floor, exposed stone walls, wood burning stove, double doors to private terrace and spiral staircase to mezzanine bedroom
- Shower room (3.5m2) with polished concrete floor, wash hand basin, walk-in shower and WC
- Bedroom 1 (15m2) with polished concrete floor, beamed ceiling and door to front garden
- Mezzanine bedroom 2 (22m2) with wooden floor, bunk beds and separate cloakroom with wash hand basin and WC
Gite 3 (46m2)
- Kitchen / Dining room / Living room (27m2) with polished concrete floor, exposed stone walls, beamed ceiling, wood burning stove, doors to front garden and private terrace and spiral staircase to mezzanine bedroom
- Shower room (3.5m2) with polished concrete floor, wash hand basin, walk-in shower and WC
- Mezzanine bedroom (16m2) with wooden floor
Outside
- Private terraces for gites and studio
- Communal covered terrace
- Guest laundry room (13.5m2) with plumbing for washing machine
- Swimming pool (10m x 4.5m) chlorine system, with stepped entrance and concrete surround
- Hay barn (11m x 7m) with two additional horse stalls (7.5m2 & 11m2) and tack storage area (12.5m2)
Gardens and grounds of 4.6ha (11 acres), including 2 electrically fenced grazing paddocks, oak grove with track system, further pasture and private driveway
Legal notice
Fees payable by the vendor
Energy performance certificate
The estimated yearly energy cost for standard usage ranges from € 2860 to € 3910.
Realised: 29 July 2024
Consumption Diagram
Emission Diagram
Disclaimer
We have tried to make this property description as detailed and accurate as possible. However, La Porte Property cannot be held liable for or guarantee the accuracy of the dimensions or the contents implied in the description.
Gallery
Please complete the form below to request a viewing of this property, and we’ll come back to you as soon as possible. If you’d like to add any further notes or comments to help us understand what you are looking for, again, please add these too.




