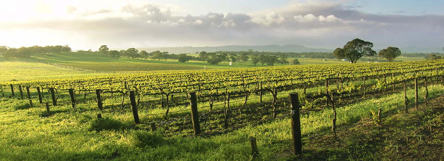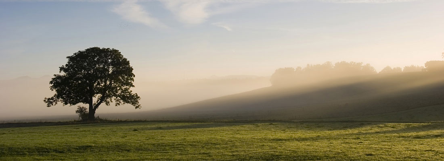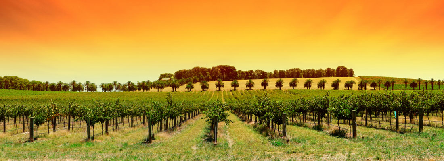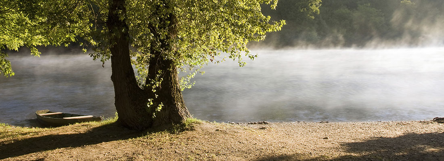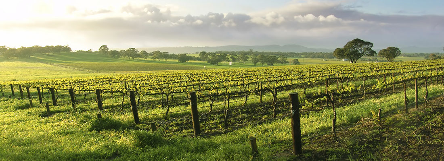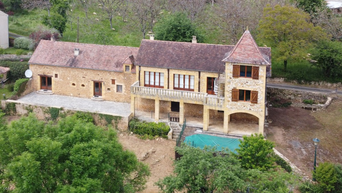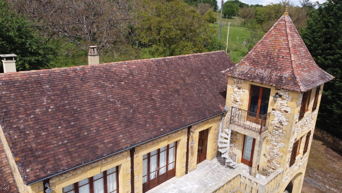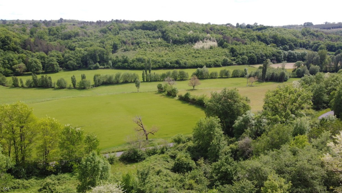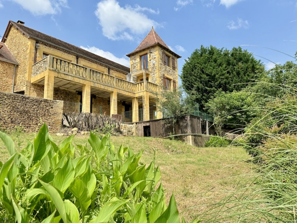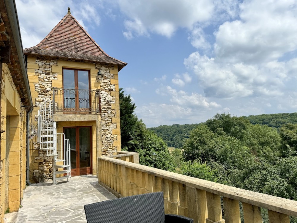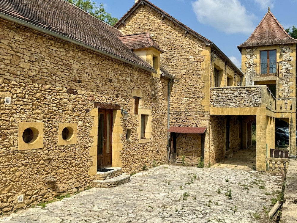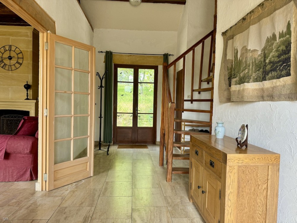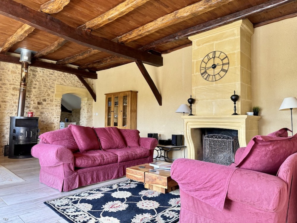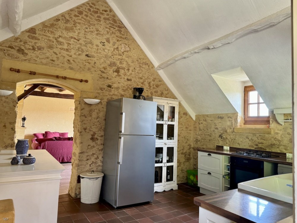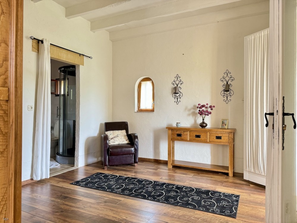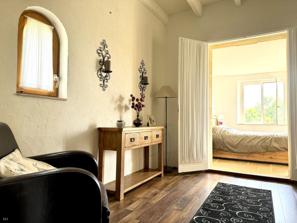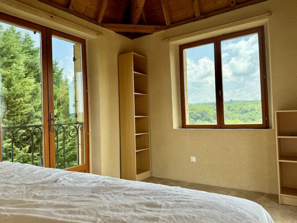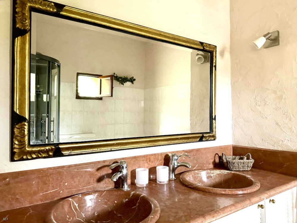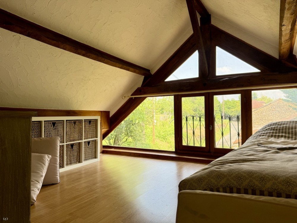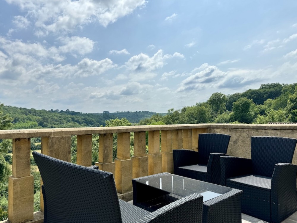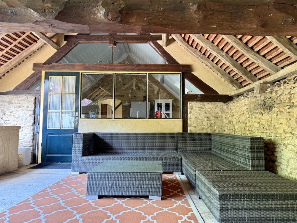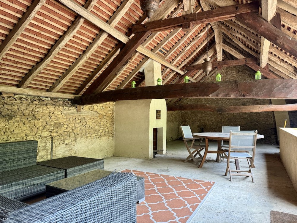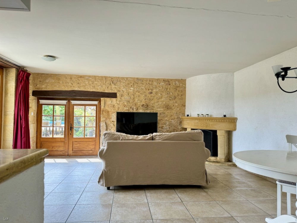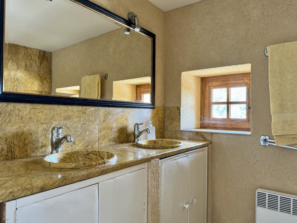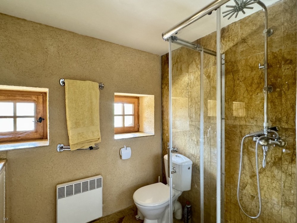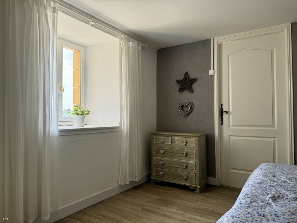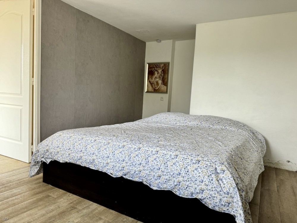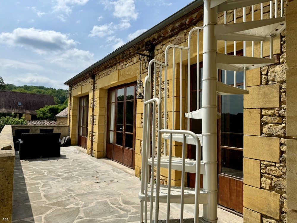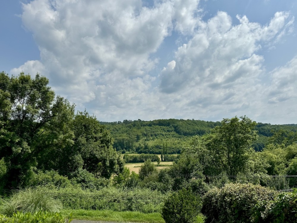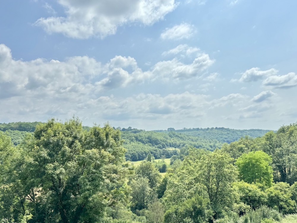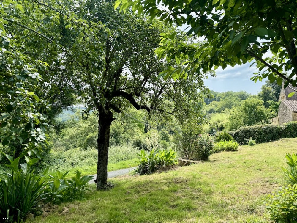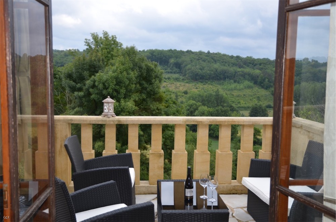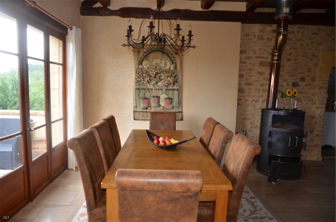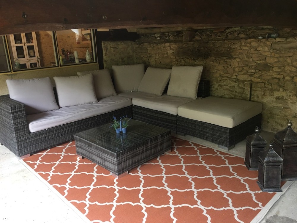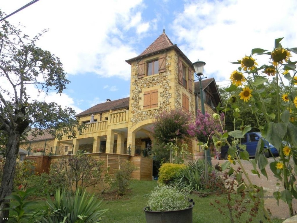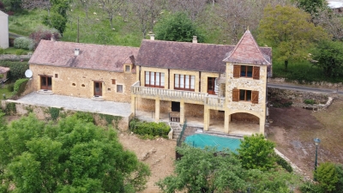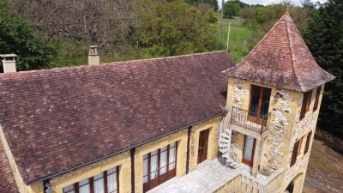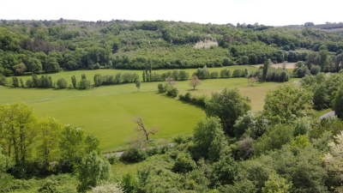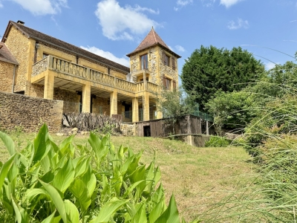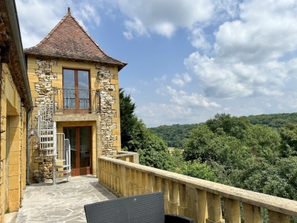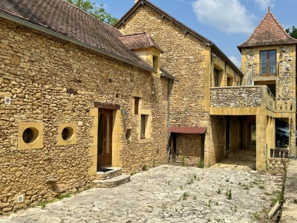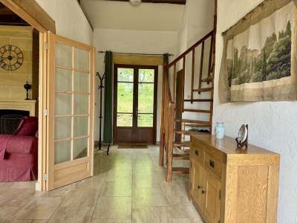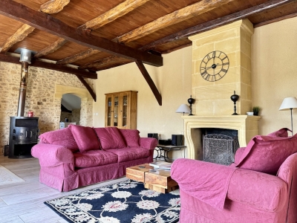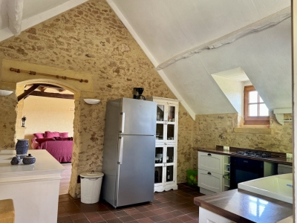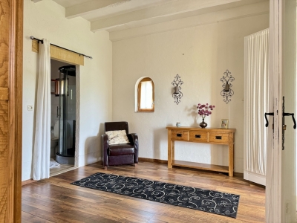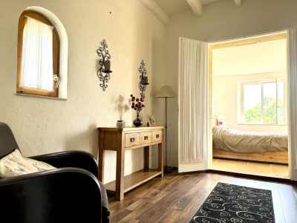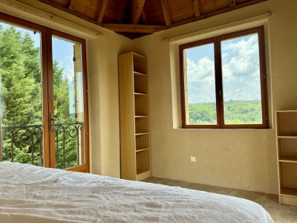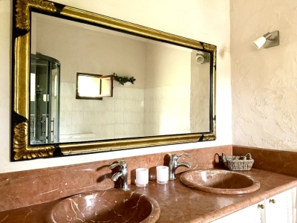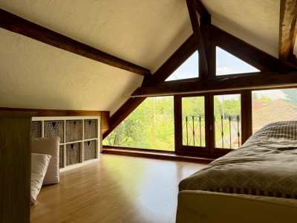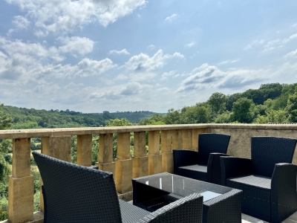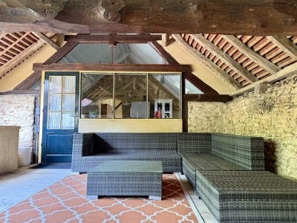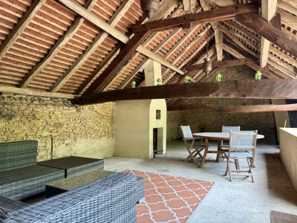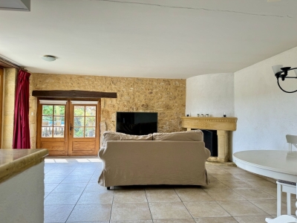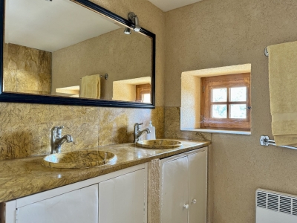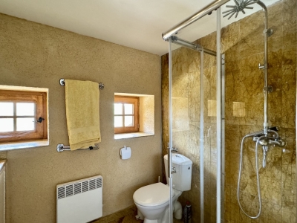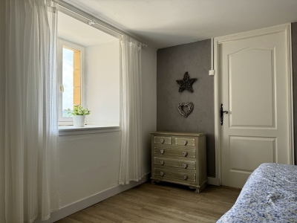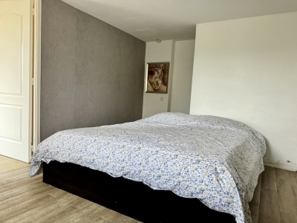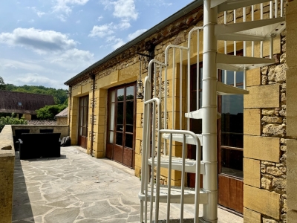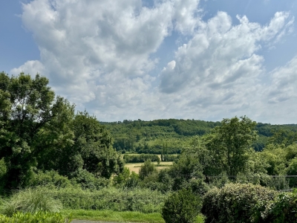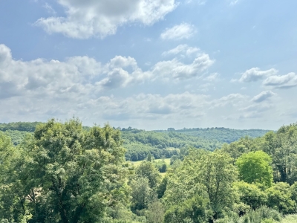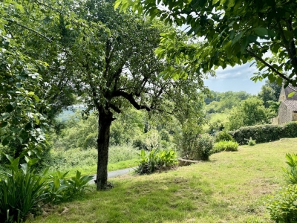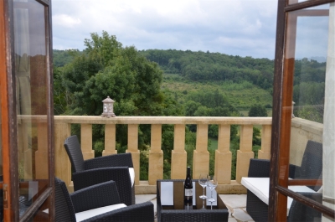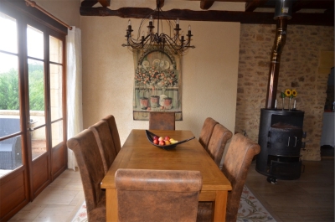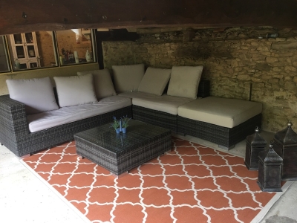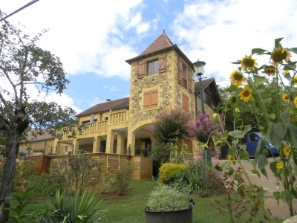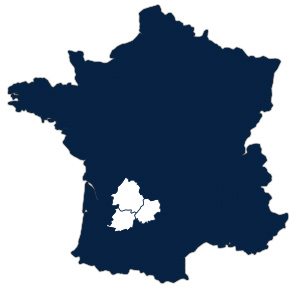Perigourdine style house with integral gite and superb views
near Montferrand-du-Périgord, Dordogne
Back to listview Printview Save to favourites Access My La Porte
Enjoying superb elevated views, an attractive périgourdine style house with an integral 2 bedroom gite. Within easy reach of three bastide villages, a well located second home in the southern Dordogne
The Main House (110m2)
Arranged principally over one floor, partially double glazed and with electric radiators, the accommodation comprises;
- Entrance hall (14.5m2) with tiled floor, doors to quiet impasse and terrace, high beamed ceiling and staircase to mezzanine (6m2)
- Cloakroom - with tiled floor, wash hand basin and WC
- Dressing room / Bedroom 1 (13.5m2) with laminated floor
- Bedroom 2 (10m2) triple aspect, with tiled floor and French windows to terrace
- Bathroom (7m2) with tiled floor, twin wash hand basins, bath, shower and WC
- Living room / Dining room (43m2) with tiled floor, beamed ceiling, fireplace, wood burning stove and French windows to terrace
- Kitchen (14.5m2) double aspect, with tiled floor, door to covered terrace and staircase to lower ground floor
- Attic (20m2)
Outside
- Covered terrace (47m2) with concrete floor and pizza oven
- Terrace (23m2) with spiral staircase to tower study (9.4m2) triple aspect, with tiled floor
The Gite (59m2)
Set across the lower ground floor, with electric radiators and comprising;
- Entrance (5.4m2) with tiled floor and door to terrace
- Hallway (2m2)
- Kitchen / Living room / Dining room (26m2) double aspect, with tiled floor, fireplace and door to terrace
- Shower room (3.8m2) with tiled floor, twin wash hand basins, shower and WC
- Bedroom 1 (10.8m2) with tiled floor
- Bedroom 2 (11.5m2) with laminate floor, built-in closet and access to laundry room
- Laundry room (4m2) with tiled floor, plumbing for washing machine, staircase to upper ground floor and access to cellar
- Cellar (80m2) including sauna, garaging and storage area
Outside
- Extensive terrace (115m2) with superb countryside views
- Above-ground swimming pool with decked surround - requiring refurbishment
- Gated entrance and gravelled parking area
- Low maintenance garden of c.410m2
Legal notice
Fees payable by the vendor
Energy performance certificate
The estimated yearly energy cost for standard usage ranges from € 3560 to € 4860.
Realised: 15 July 2024
Consumption Diagram
Emission Diagram
Disclaimer
We have tried to make this property description as detailed and accurate as possible. However, La Porte Property cannot be held liable for or guarantee the accuracy of the dimensions or the contents implied in the description.
Gallery
Please complete the form below to request a viewing of this property, and we’ll come back to you as soon as possible. If you’d like to add any further notes or comments to help us understand what you are looking for, again, please add these too.





