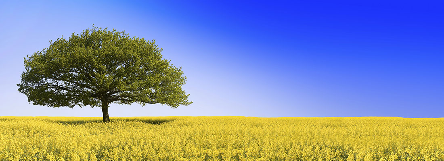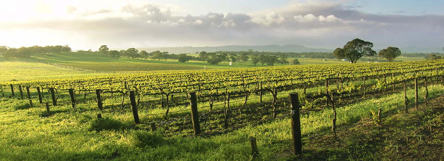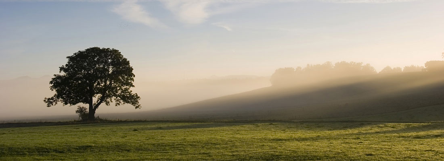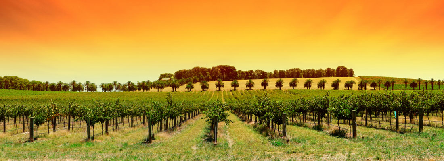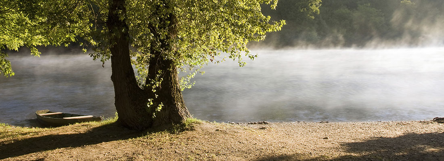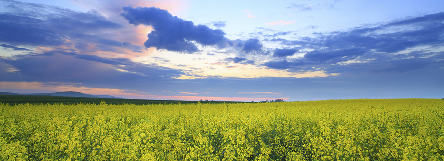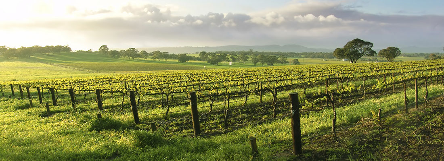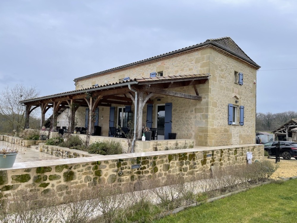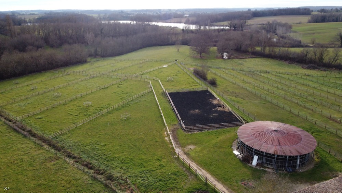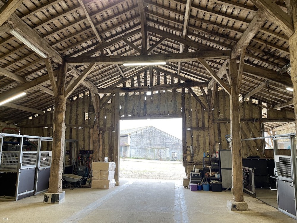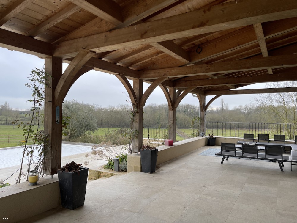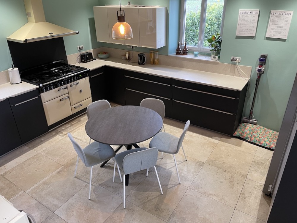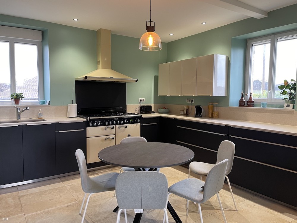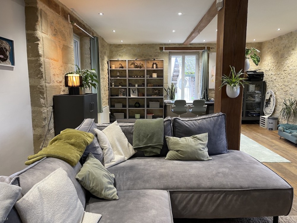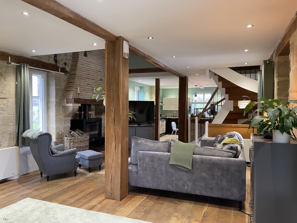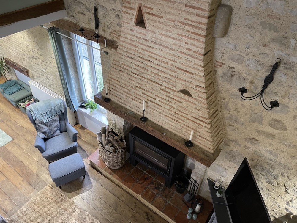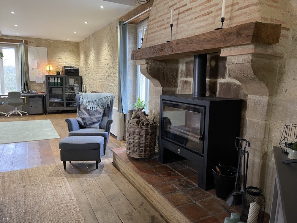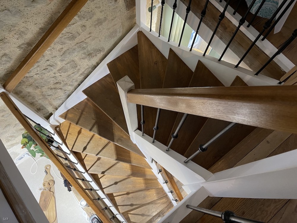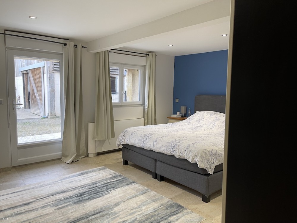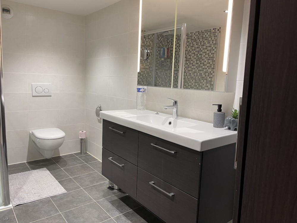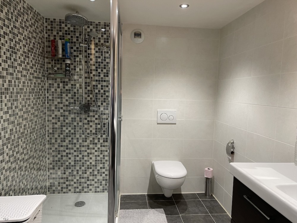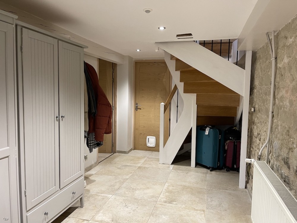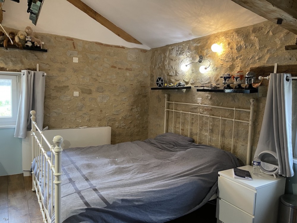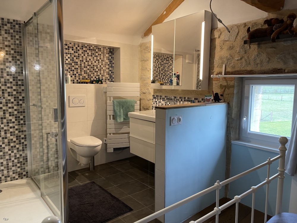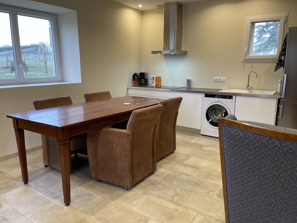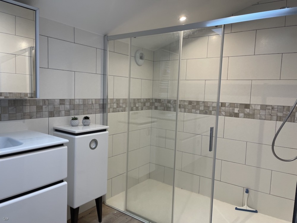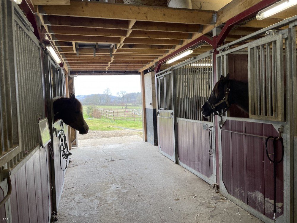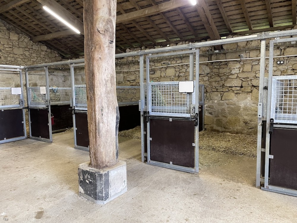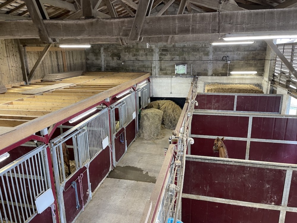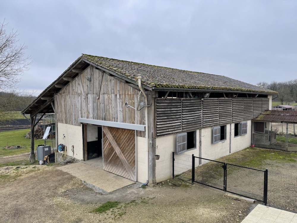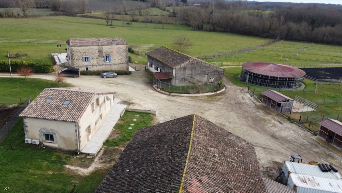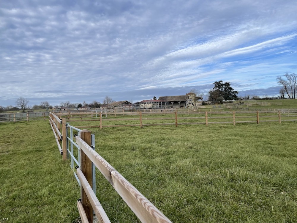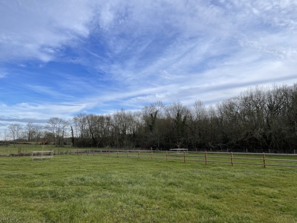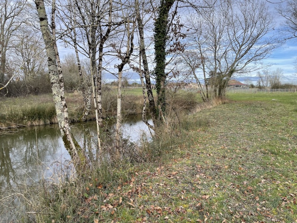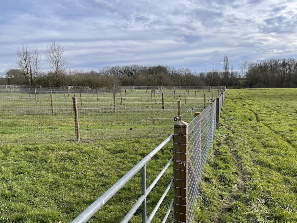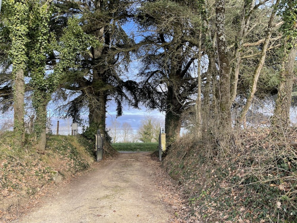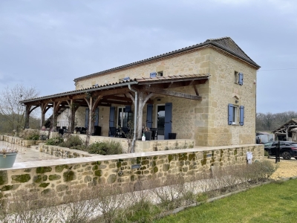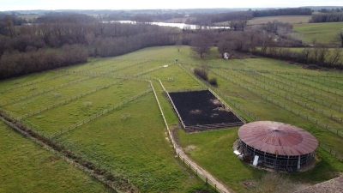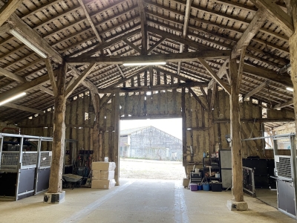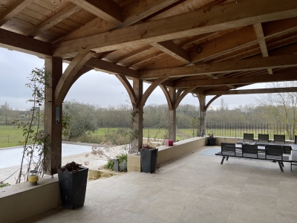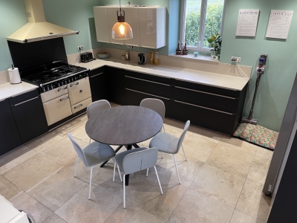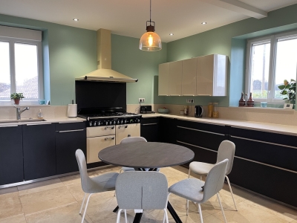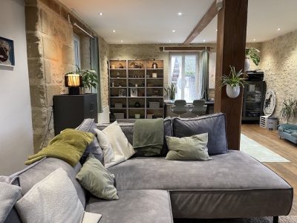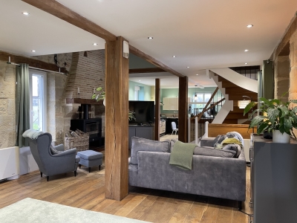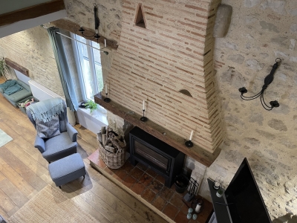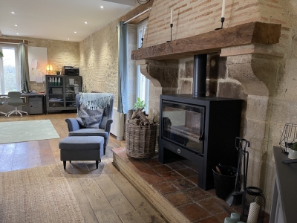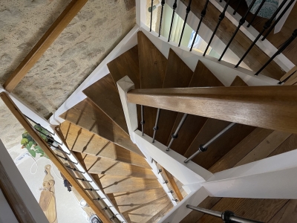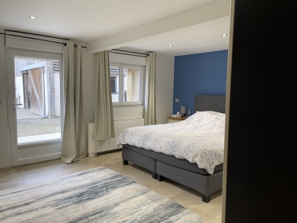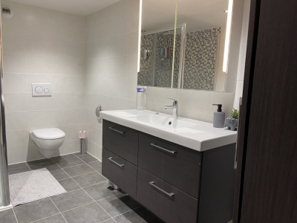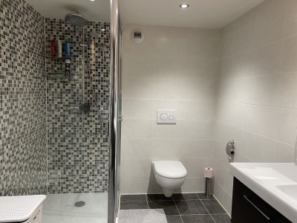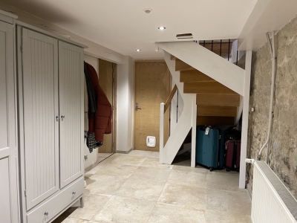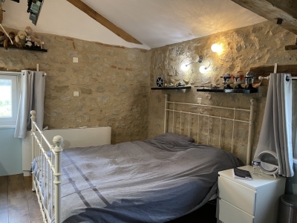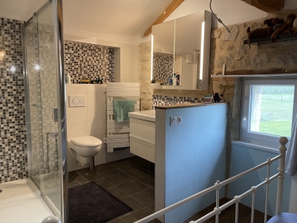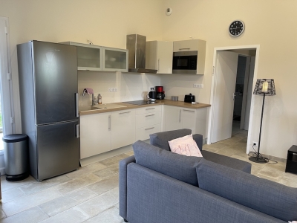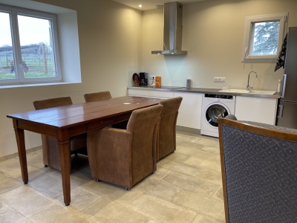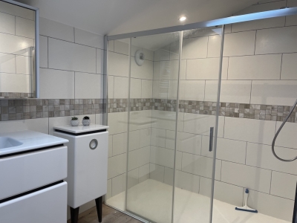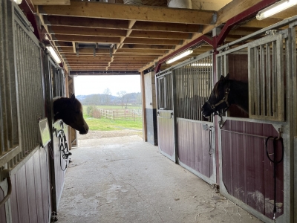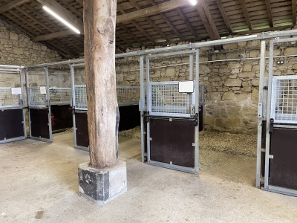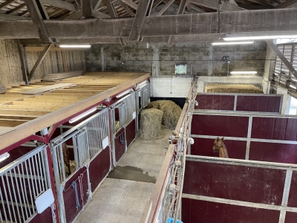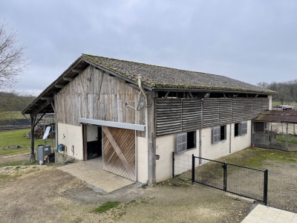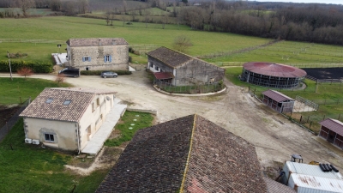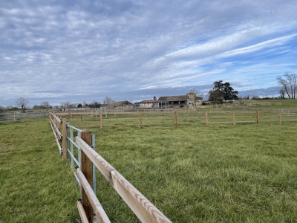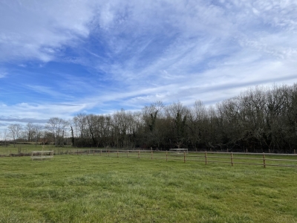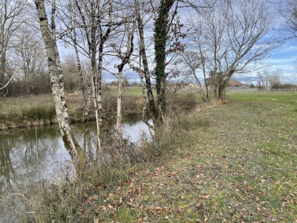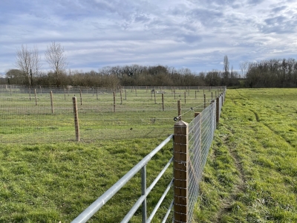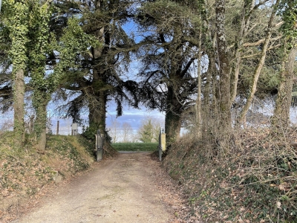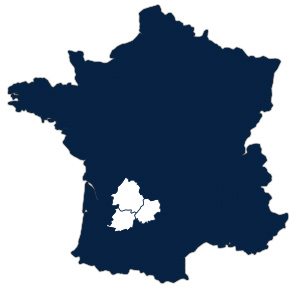Restored farmhouse with 2 gites, extensive equestrian facilities, swimming pool and 23ha
near Castillonnès, Lot et Garonne
Back to listview Printview Save to favourites Access My La Porte
Set within 20ha (50 acres) of fenced pasture and a further 3ha (7.5 acres) of woodland, a sympathetically restored farmhouse. Further benefiting from two gites, a heated swimming pool, extensive equestrian facilities (including stabling, arena, covered round pen, turn out pen and hay barn) and bordering a 25ha lake, a comfortable equestrian home just 30 minutes drive from Bergerac airport
The Farmhouse (190m2)
Arranged over three floors and with air exchange heating throughout, the accommodation comprises;
Ground floor
- Living room / Dining room (48m2) with oak floor, exposed stone walls, partial double height beamed ceiling, stone fireplace with wood burning stove and staircases to first and lower ground floors
- Kitchen (23m2) open plan to living room, with tiled floor, exposed stone walls, beamed ceiling, free standing kitchen units, butlers' sink and stable door to garden
First floor
- Landing (11m2) with wooden floor
- Bedroom 1 (23m2) with wooden floor, wash hand basin, en suite shower and WC
- Bedroom 2 (19m2) with wooden floor and built-in storage
- Family shower room (5m2) with wooden floor, wash hand basin, shower, heated towel rail, built-in storage and WC
Lower ground floor
- Hall / Boot room / Laundry (45m2) with tiled floors, central heating boiler and hot water tank
- Bedroom 3 (17m2) with tiled floor and en suite shower room (7m2) with wash hand basin, shower and WC
Outside
- Covered dining / poolside terrace (60m2)
Gite 1 (41m2)
Arranged over one floor and with accommodation comprising;
- Living room / Kitchen (25m2) triple aspect, with tiled floor, wood pellet burner, reversible heating / air conditioning and fitted kitchen with built-in appliances
- Bedroom (10m2) with tiled floor and reversible heating / air conditioning
- Shower room (6m2) with tiled floor, wash hand basin, shower, heated towel rail, bidet and WC
Outside
- Dining terrace (42m2)
Gite 2 (65m2)
Arranged over two floors and with accommodation comprising;
Ground floor
- Living room / Kitchen (25m2) with tiled floor, fitted kitchen, reversible heating / air conditioning and staircase to first floor
- Cloakroom - with WC
First floor
- Landing (4m2)
- Bedroom 1 (14m2) with laminate floor and reversible heating
- Bedroom 2 (16m2) with laminate floor and reversible heating
- Shower room (5m2) with wash hand basin, shower, heated towel rail and separate WC
Outside
- Heated swimming pool (10m x 5m) salt system, set to the south side of the farmhouse with stepped entrance, electrically powered cover and large tiled surround
- Garage (50m2) set below the farmhouse dining terrace, with concrete floor and pool pump and filter
- Covered round pen (18m diameter) with sand and fibre base
- Barn 1 (150m2) with 10 stables, foaling boxes (with video links and heaters), tack room and grooming area
- Lean-to hay store / abri (85m2) adjacent to barn 1
- Barn 2 (220m2) with a further 12 boxes and covered turnout area
- 8 stallion shelters (each 3m x 3m with individual 7m x 3m concrete yards)
- 4 field shelters
- Outdoor arena (40m x 20m) with fibre surface
- Private gated driveway
Gardens and grounds of 23ha (57 acres) - surrounding the property and including 33 fenced paddocks with automatic watering system, pond, stream and 3ha of mature woodland
Legal notice
Fees payable by the vendor
Disclaimer
We have tried to make this property description as detailed and accurate as possible. However, La Porte Property cannot be held liable for or guarantee the accuracy of the dimensions or the contents implied in the description.
Gallery
Please complete the form below to request a viewing of this property, and we’ll come back to you as soon as possible. If you’d like to add any further notes or comments to help us understand what you are looking for, again, please add these too.




