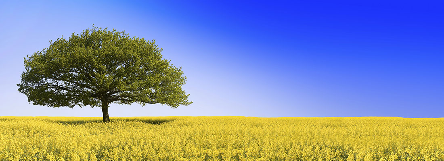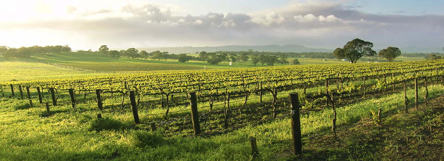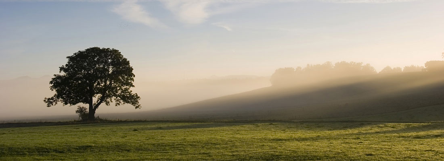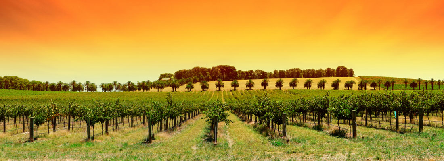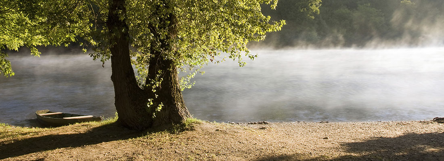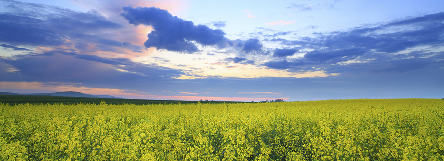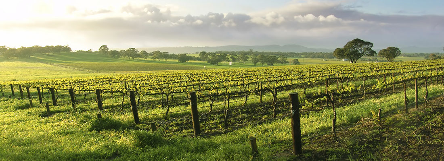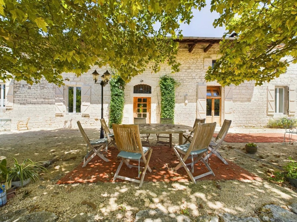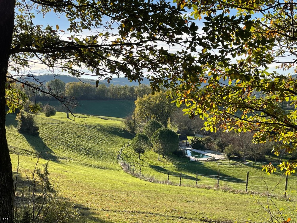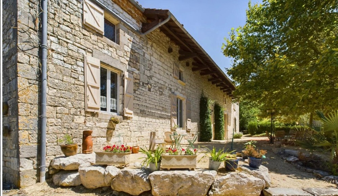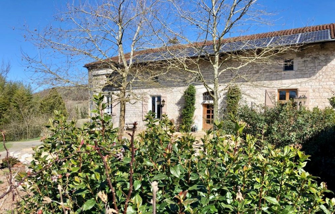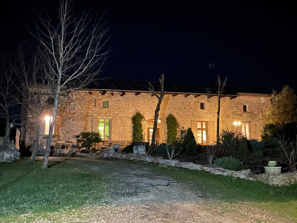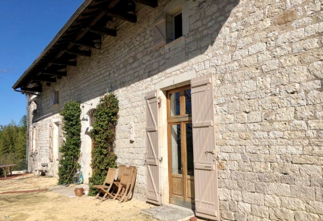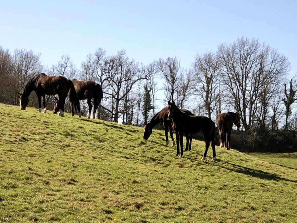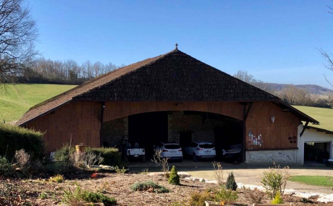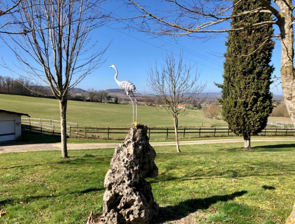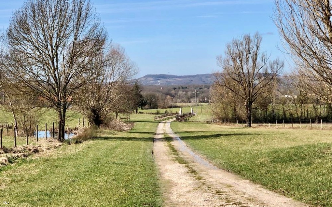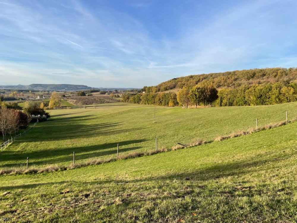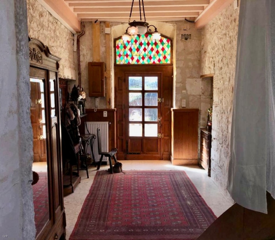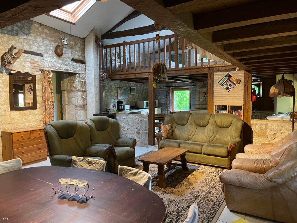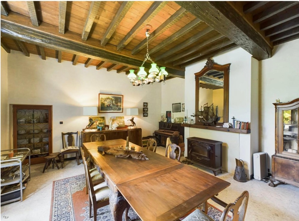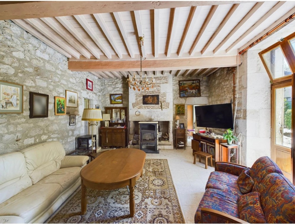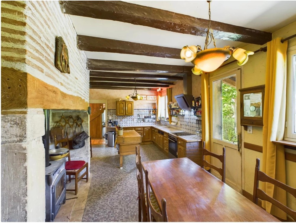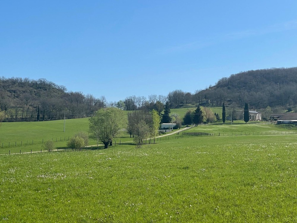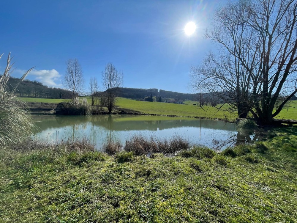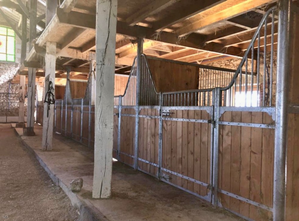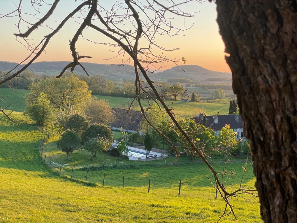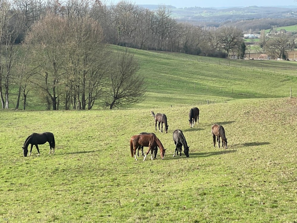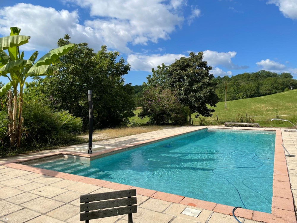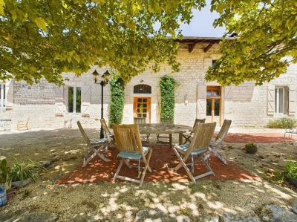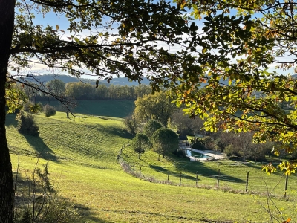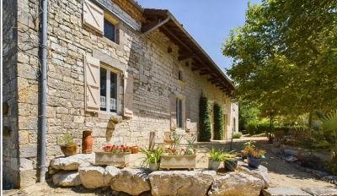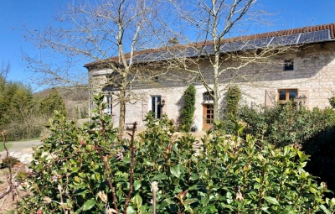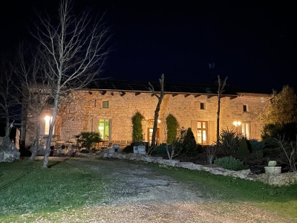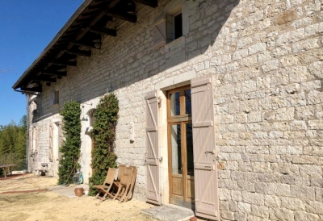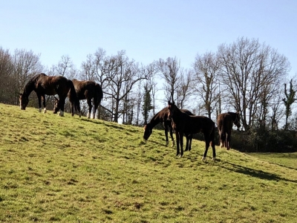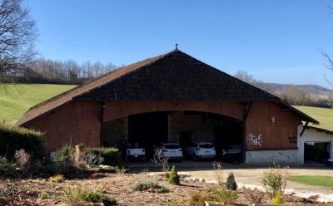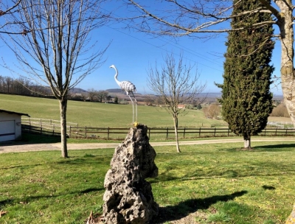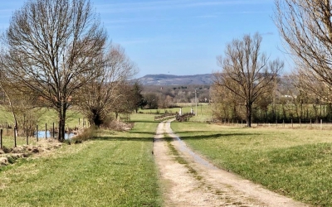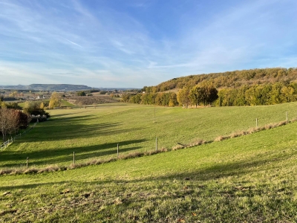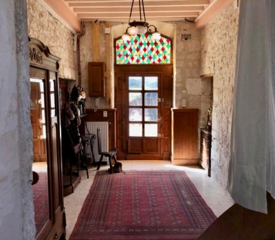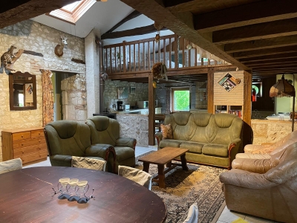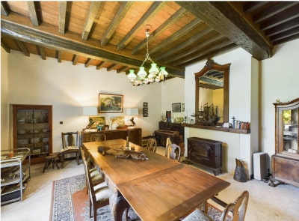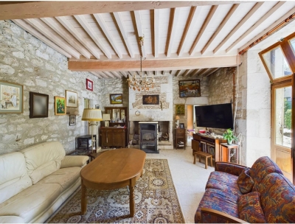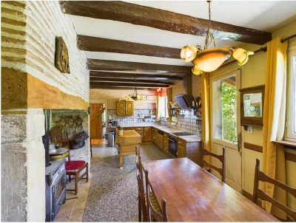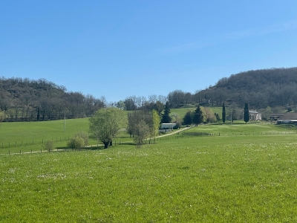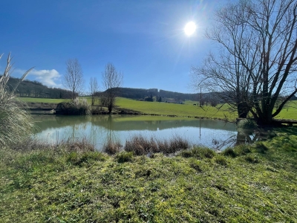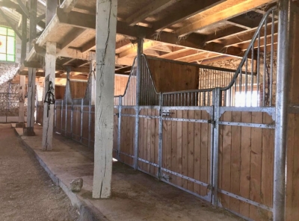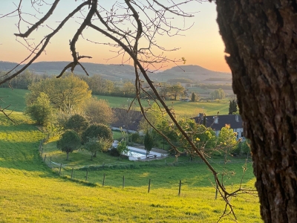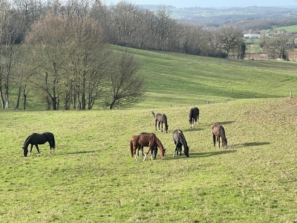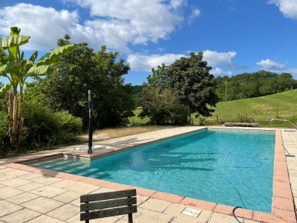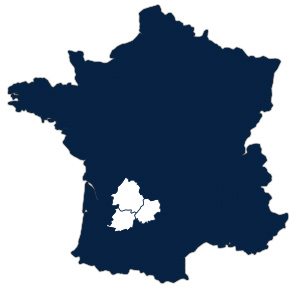Superbly located domaine with gite, extensive equestrian facilities, swimming pool and 40ha
near Tournon d'Agenais, Lot et Garonne
Back to listview Printview Save to favourites Access My La Porte
Set within 40ha (100 acres) of fenced pasture and woodland, a substantial maison de maitre. Further benefiting from a 3 bedroom gite, a large American style barn and a swimming pool, a privately located equestrian property in the northern Lot-et-Garonne
The Maison de Maitre (280m2)
Arranged over two floors and with air source heating and supplementary solar panels, the accommodation comprises;
Ground floor
- Entrance lobby (15m2) with tiled floor, beamed ceiling and staircase to first floor
- Living room (35m2) with tiled floor, beamed ceiling, French windows to front courtyard and fireplace with wood burning stove
- Dining room (35m2) with tiled floor, beamed ceiling and wood burning stove
- Sitting room (20m2) with wooden floor, exposed beams, bar and door to garden
- Kitchen (25m2) with fitted units, fireplace with wood burning stove and door to garden
- Shower room / Cloakroom (14m2) with tiled floor, twin wash hand basin, shower and separate WC
- Bedroom 1 (20m2) with tiled floor and door to living room
- Bedroom 2 (20m2) with carpeted floor
First floor - arranged as an apartment and comprising;
- Landing / Hallway (6m2)
- Steam room (4m2) with tiled floor, wash hand basin, shower and WC
- Storage room (12m2)
- Sitting room (15m2)
- Shower room (5m2) with wash hand basin, shower and WC
- Bedroom 3 (24m2)
- Kitchen / Dining room (45m2) with carpeted floor
- Bedroom 4 (20m2) with carpeted floor
The Gite (120m2)
Arranged over two floors, with electric radiators and comprising;
Ground floor
- Living room / Kitchen / Dining room (50m2) with tiled floor, exposed beams, fitted kitchen, wood burning stove and staircase to mezzanine (16m2) with low beams
- Bedroom 1 (22m2) with tiled floor
- Inner hallway (3m2) with tiled floor and storage area
- Shower room (10m2) with tiled floor, twin wash hand basins, laundry area, shower and WC
- Bedroom 2 (12m2) with tiled floor
First floor
- Bedroom 3 (12m2) with wooden floor and exposed beams
Outside
- The American Barn; comprising - central turn out area (240m2) with gravel / sand floor, 5 stables (each 12m2), further stalls, tack room (20m2), covered tie up area (25m2), galleried first floor hayloft and external covered entrance (200m2)
- Sand school and round pen - both requiring refurbishment
- Swimming pool (15m x 5m) - mosaic tiled, with covered poolside terrace and poolhouse with WC
- Long private driveway
Gardens and grounds of c. 40ha (100 acres) comprising principally pasture and an area of mature woodland
Legal notice
Agency fees are payable by the buyer.
Energy performance certificate
The estimated yearly energy cost for standard usage ranges from € 3160 to € 4350.
Realised: 26 June 2023
Consumption Diagram
Emission Diagram
Disclaimer
We have tried to make this property description as detailed and accurate as possible. However, La Porte Property cannot be held liable for or guarantee the accuracy of the dimensions or the contents implied in the description.
Gallery
Please complete the form below to request a viewing of this property, and we’ll come back to you as soon as possible. If you’d like to add any further notes or comments to help us understand what you are looking for, again, please add these too.




