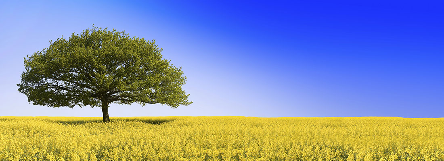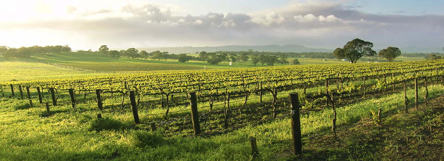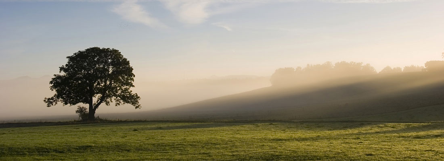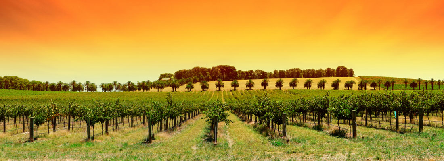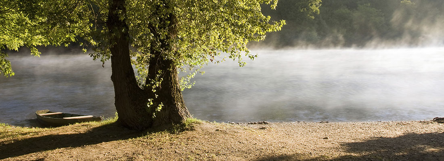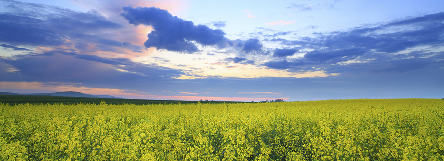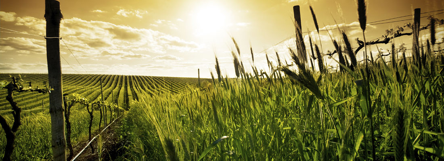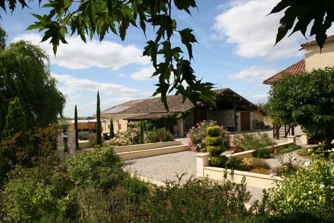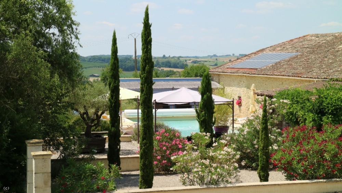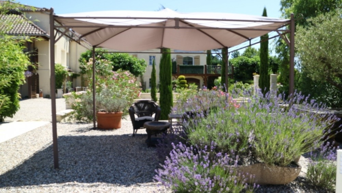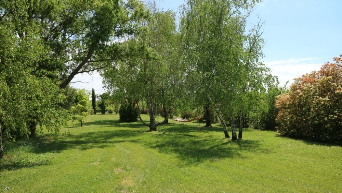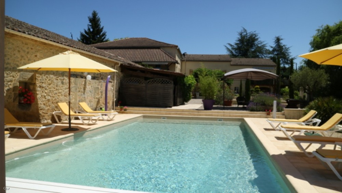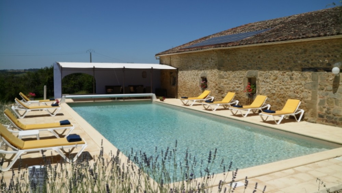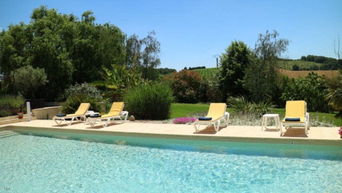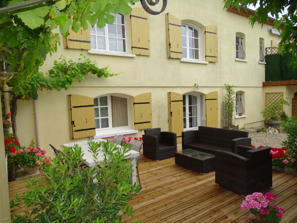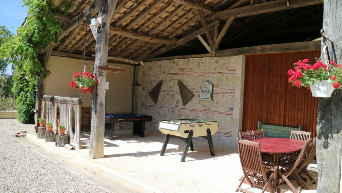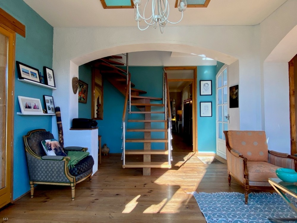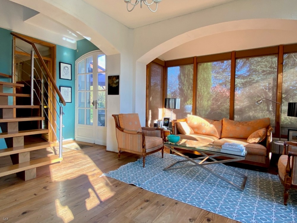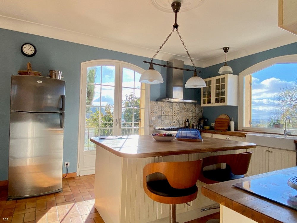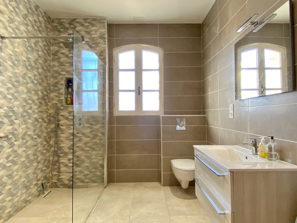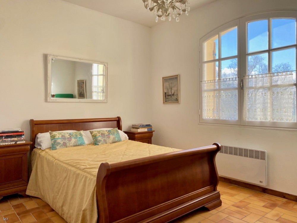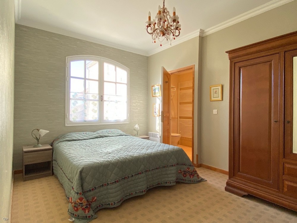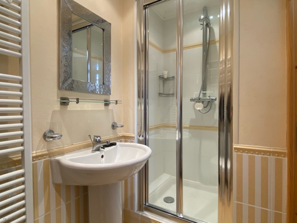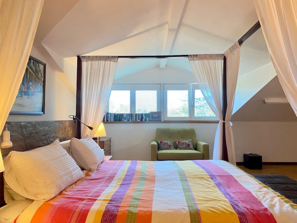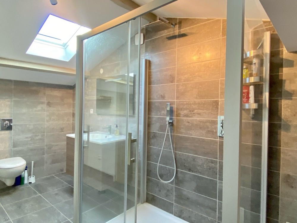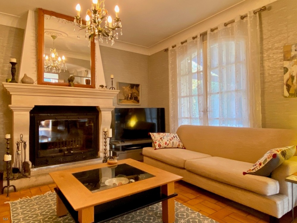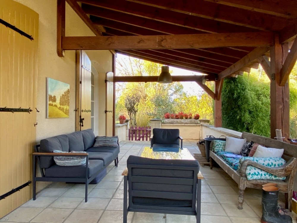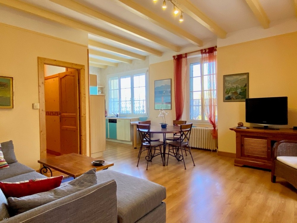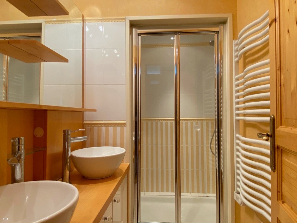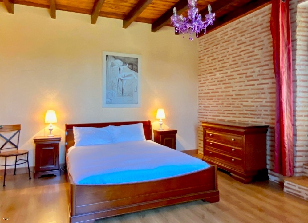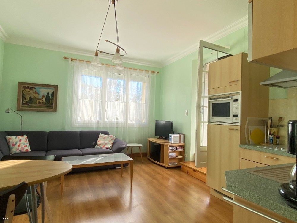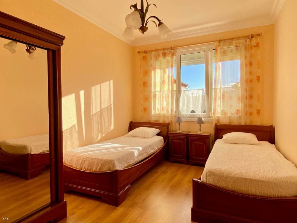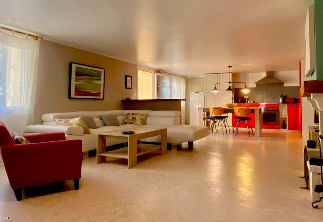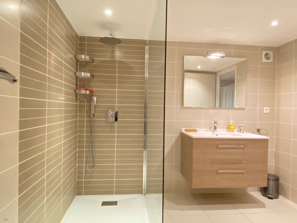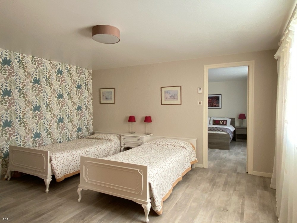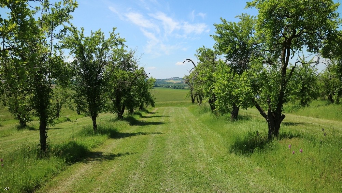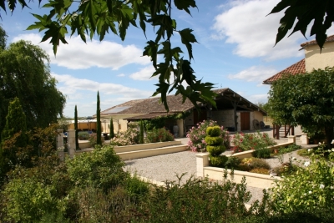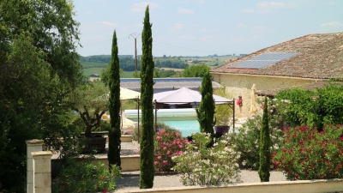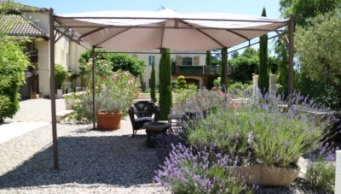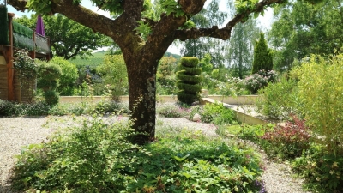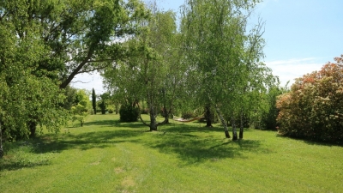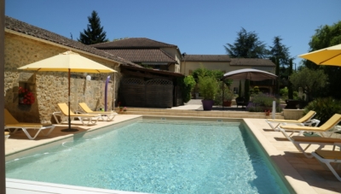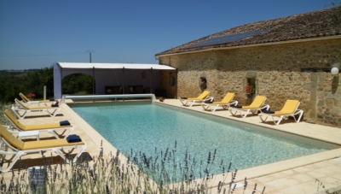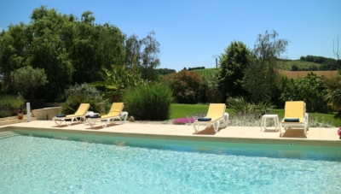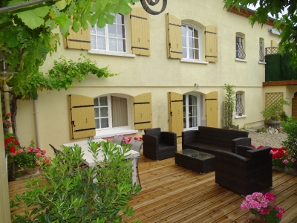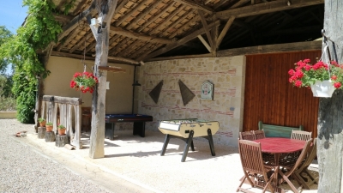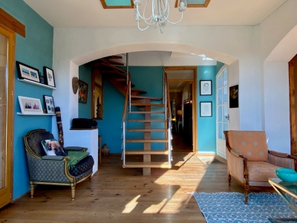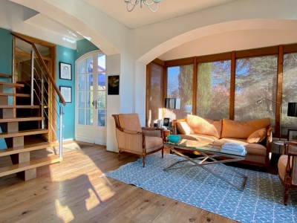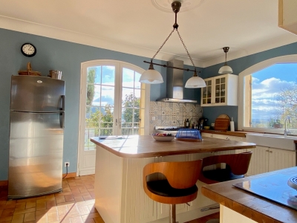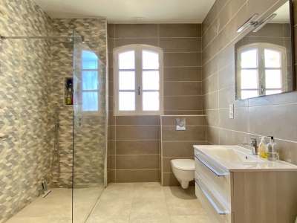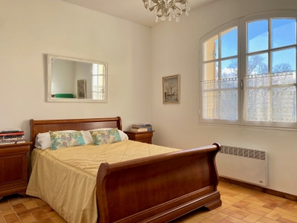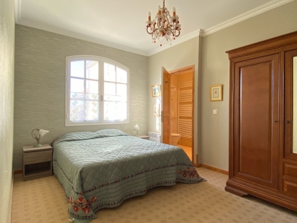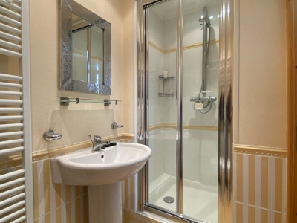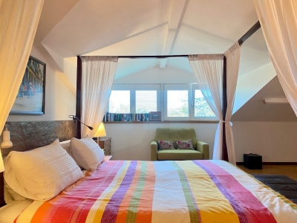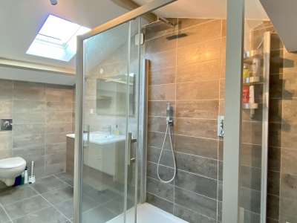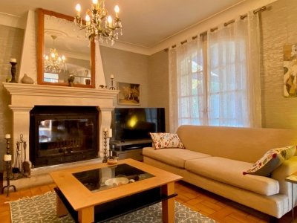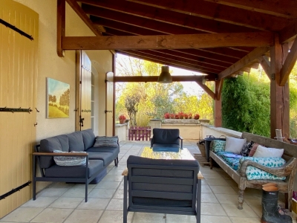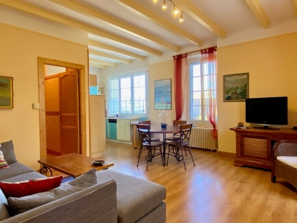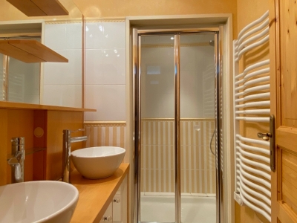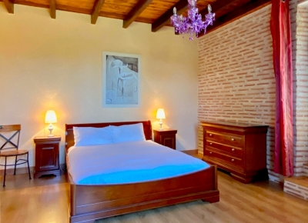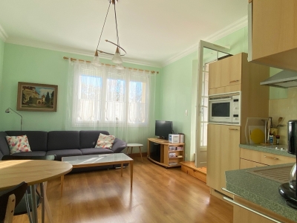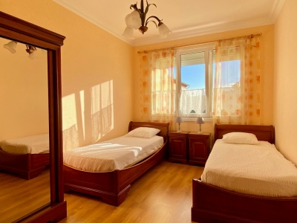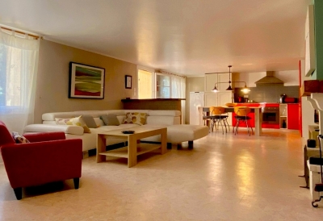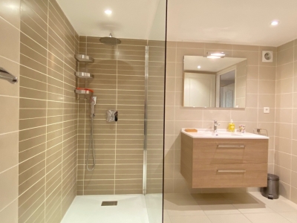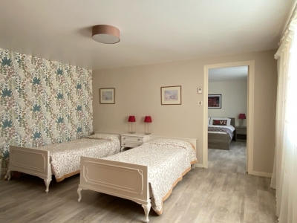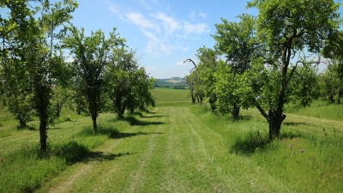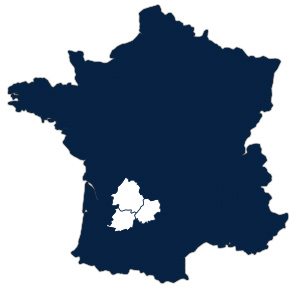We offer a Real life video tour for this property. Please contact us for more information.
Substantial restored farmhouse with 3 gites, traditional outbuildings, swimming pool and 4ha
near Tombeboeuf, Lot et Garonne
Back to listview Printview Save to favourites Access My La Porte
Enjoying elevated countryside views and within easy reach of a popular golf course, a privately located, 3 bedroom former farmhouse. Further benefiting from 3 well appointed gites (to be sold furnished), a heated swimming pool, a large traditional barn and 4ha (10 acres) of gardens, orchards and pasture, a spacious family home and holiday letting business in the northern Lot et Garonne
The Main House (196m2)
Arranged over two floors, partially double glazed and with oil fired central heating and supplementary solar heated hot water system, the accommodation comprises;
Ground floor
- Covered dining / Entrance terrace (49m2)
- Dining room (27m2) with tiled floor
- Sitting room (27m2) with tiled floor and fireplace with wood burning stove
- Living room (27m2) with wooden floor, staircase to first floor and French windows to terrace
- Kitchen (20m2) double aspect, with tiled floor, fitted kitchen with built-in appliances, dining island and twin glazed doors to spacious decked terrace
- Inner hall (10m2) with tiled floor and staircase to lower ground floor laundry room (4.5m2) and workshop (24.5m2)
- Bedroom 1 (11.5m2) with tiled floor
- Family shower room (7.5m2) with wash hand basin, walk-in shower and WC
- Bedroom 2 (13.5m2) with carpeted floor and en suite shower room (3m2) with wash hand basin, shower and WC
First floor
- Landing / Study (4m2) with oak floor
- Master bedroom (30m2) with oak floor, bespoke built-in wardrobes (also in oak), reversible air conditioning and en suite shower room (10.5m2) with tiled floor and walls, wash hand basin, walk-in shower and WC
Gite 1 (45m2)
Set adjacent to the main house and sharing a common entrance lobby with Gite 2, arranged over one floor and with accommodation comprising;
- Living room / Kitchen (20m2) open plan, with laminate floor, living and dining areas and fitted kitchen
- Cloakroom - with WC
- Shower room (4m2) with twin wash hand basins and shower
- Bedroom (20m2) with laminate floor, exposed brick wall and glazed door to decked dining terrace (15m2)
Gite 2 (67m2)
Arranged over one floor, with laminate flooring throughout and accommodation comprising;
- Entrance hall (12m2) with linen cupboard
- Living room / Kitchen (18m2) with living area, fitted kitchen and glazed door to decked dining terrace (15m2)
- Bedroom 1 (19m2)
- Bedroom 2 (14m2)
- Cloakroom - with WC
- Shower room (4m2) with twin wash hand basins, shower and WC
Note; both gites 1 & 2 share a common attic, this accessible via a staircase and with scope for conversion
Gite 3 (94m2)
Accessed from the rear courtyard with private dining terrace, arranged over one floor and with accommodation comprising;
- Living room / Kitchen (51m2) with fitted kitchen, dining and living areas and fireplace
- Inner lobby (6m2) with laundry area off
- Cloakroom - with WC
- Family shower room (9m2) with wash hand basin, walk-in shower and WC
- Bedroom 1 (16m2)
- Bedroom 2 (16m2) with en suite bathroom (7m2) with wash hand basin, bath and WC
Outside
- Traditional stone-built barn (330m2) for storage / garaging and with rooftop solar panel array generating €2000 pa via EDF
- Garage (57m2) with concrete floor
- Heated swimming pool (14m x 5.5m) salt system, with automatic Ph regulation, air exchange (heat pump) heating, electric cover, large paved surround and guest sun terrace
- Gravelled driveway and guest parking
Gardens and grounds of 4ha (10 acres) with guest and lawned areas, plum orchards and pasture
Legal notice
Agency fees are payable by the buyer.
Energy Performance
Disclaimer
We have tried to make this property description as detailed and accurate as possible. However, La Porte Property cannot be held liable for or guarantee the accuracy of the dimensions or the contents implied in the description.
Gallery
Please complete the form below to request a viewing of this property, and we’ll come back to you as soon as possible. If you’d like to add any further notes or comments to help us understand what you are looking for, again, please add these too.




