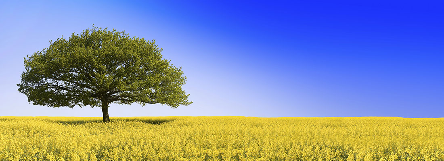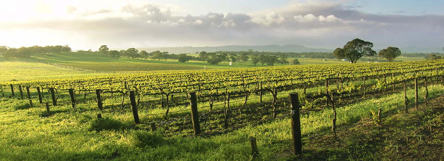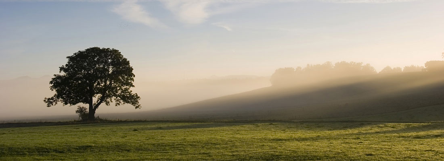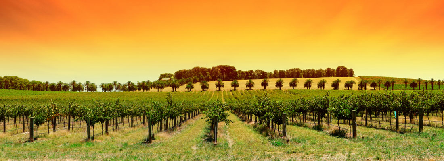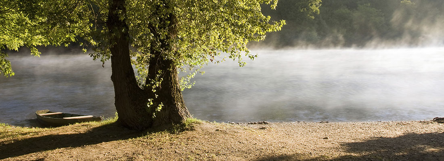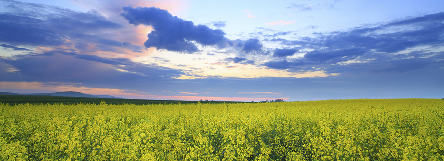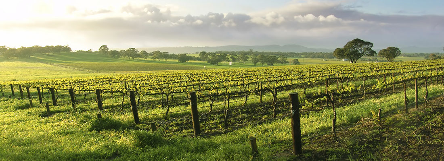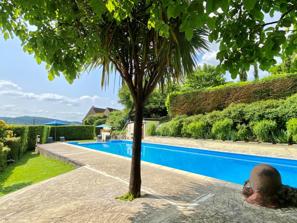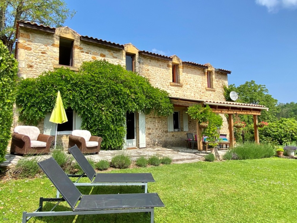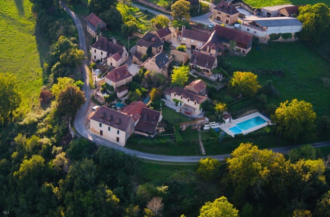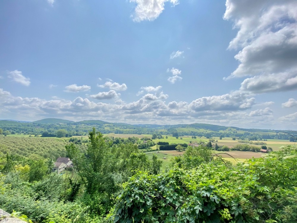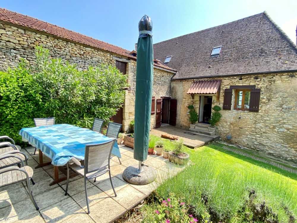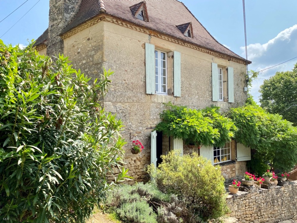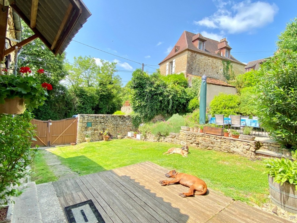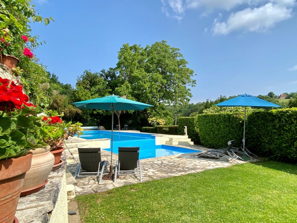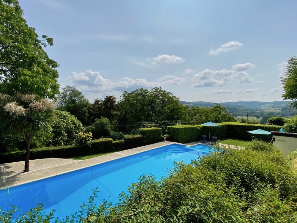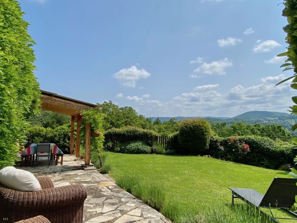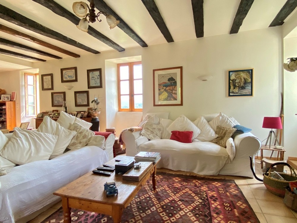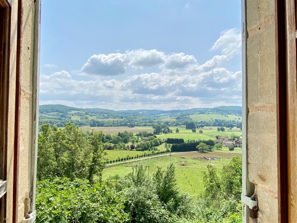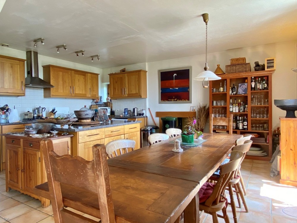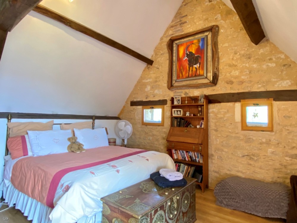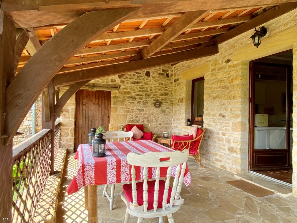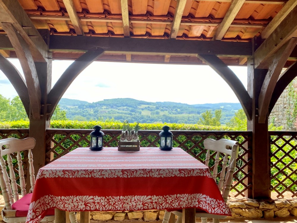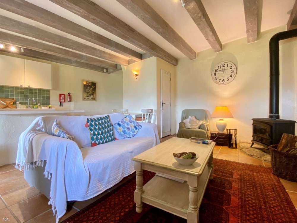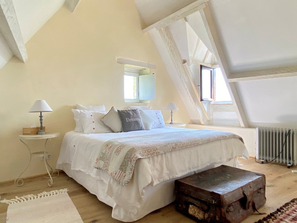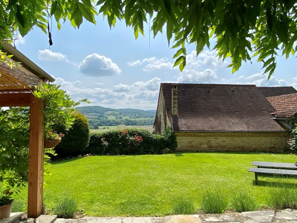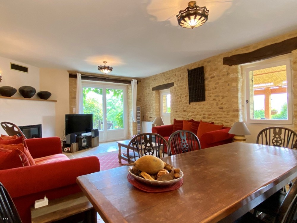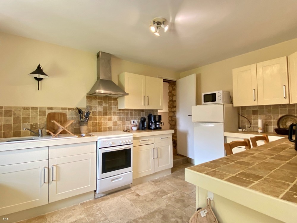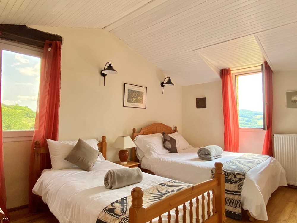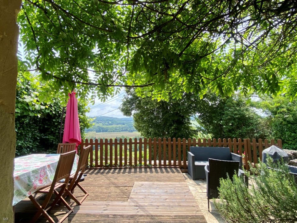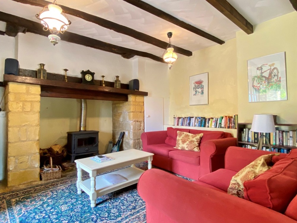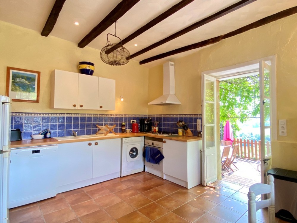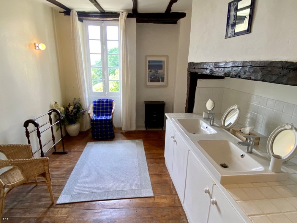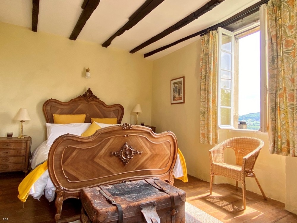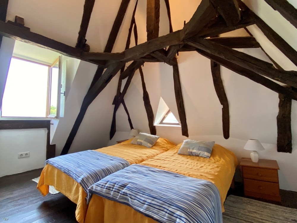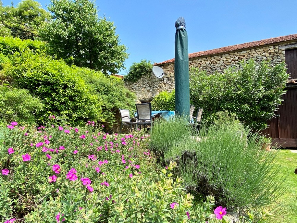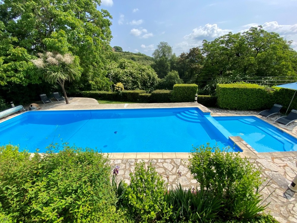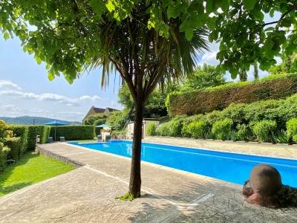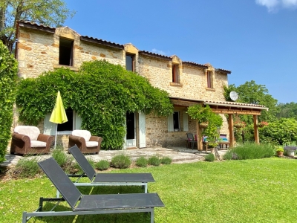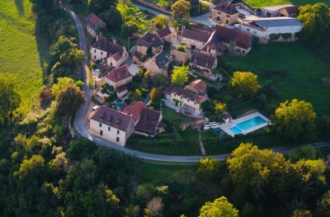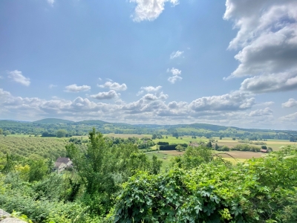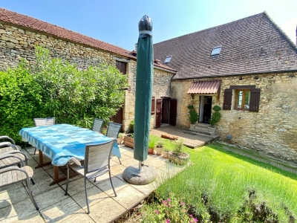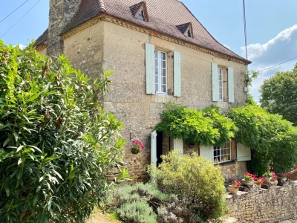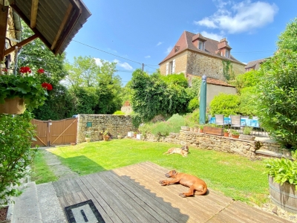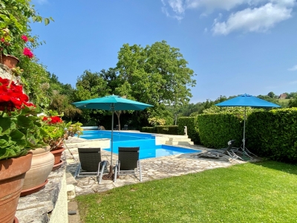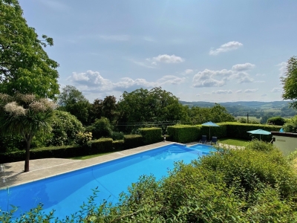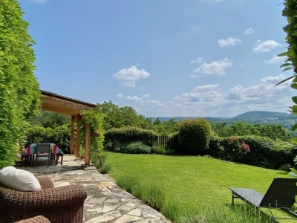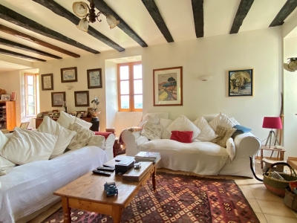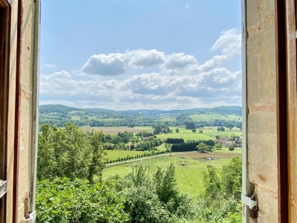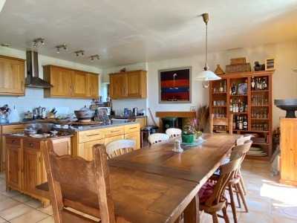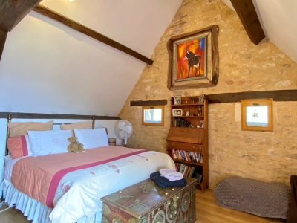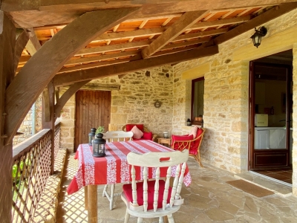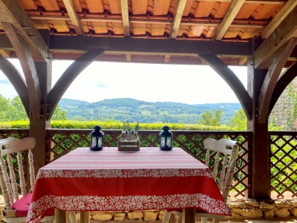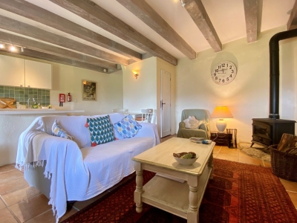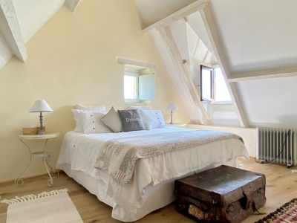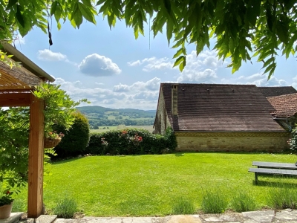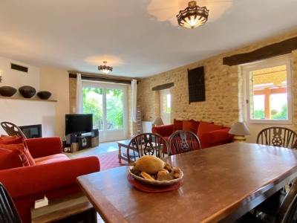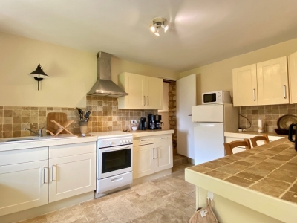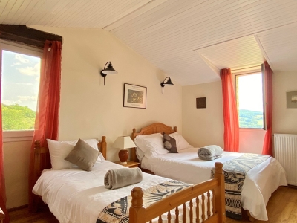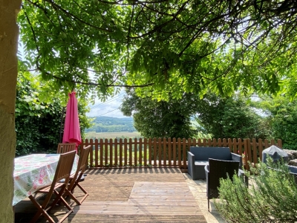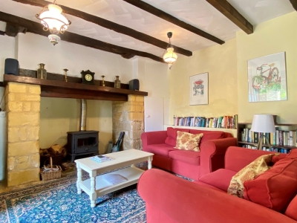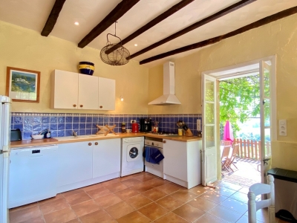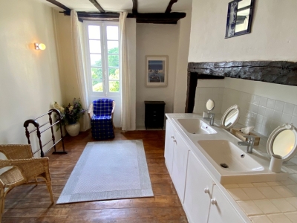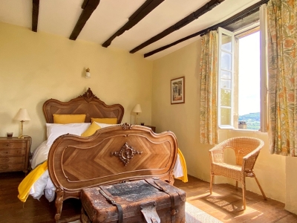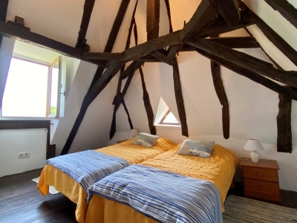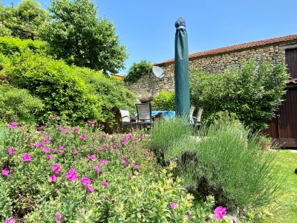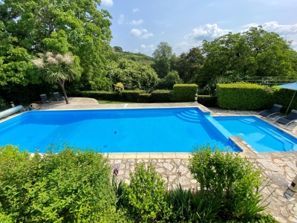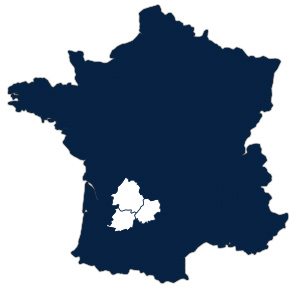Superbly located périgourdine gite complex with swimming pool and elevated views
near St Cyprien, Dordogne
Enjoying elevated and far reaching views across the Dordogne valley, a superbly situated gite complex. Comprising an owners house, three gites, a 16m swimming pool and beautifully maintained gardens, a well established holiday letting business and home within easy reach of local amenities and just 40 minutes drive from Bergerac airport
The Owner's House (120m2)
Arranged over two floors, with electric radiators and double glazed windows, the accommodation comprises;
Upper ground floor
- Living room / Kitchen (66m2) with tiled floor, exposed beams, two fireplaces (each with wood burning stove), fitted kitchen, dining area and staircase to first floor
First floor
- Study / Landing (11m2) with wood laminate floor
- Bedroom 1 (19m2) with wood laminate floor, exposed beams and walk-in wardrobe
- Bedroom 2 (16.5m2) double aspect, with wood laminate floor, exposed stone wall and exposed beams
- Family bathroom (7m2) with wash hand basin, bath, shower, heated towel rail and WC
Outside
- Guest service / Laundry room (26m2) with tiled floor and first floor en-suite bedroom (20m2) that could become part of the owner's house
- Cellar (62m2) with gravelled floor and electric hot water tank
- Gated entrance
- Stone-built wood store
- Private garden with lawned area and paved dining terraces
Gite 1; La Boulangerie (42m2)
Arranged over two floors and comprising;
Ground floor
- Kitchen / Living room (23m2) with tiled floor, beamed ceiling, wood burning stove, kitchen, laundry cupboard, glazed door to front terrace and staircase to first floor
First floor
- Bedroom (16m2) double aspect, with wood laminate floor, exposed beams and en suite shower room (4m2) with tiled floor, wash hand basin, walk-in shower, heated towel rail and WC
Outside
- Covered dining terrace (18m2) with stone paved floor
- Private lawned garden - with mature hedged surround and private gate to swimming pool
Gite 2; La Vielle Grange (100m2)
Arranged over two floors and with oil fired central heating throughout, the accommodation comprises;
Ground floor
- Entrance hall (5m2) with travertine tiled floor, exposed stone wall, glazed door to front terrace and staircase to first floor
- Cloakroom (1.7m2) with travertine tiled floor, wash hand basin and WC
- Living room (25.5m2) double aspect, with travertine tiled floor, exposed stone wall, wood burning insert, storage cupboard and French windows to side terrace
- Kitchen (12m2) with travertine tiled floor, exposed stone wall, fitted kitchen and breakfast bar
- Shower room / Laundry (9.5m2) with tiled floor, wash hand basin, shower, electric hot water tank, plumbing for washing machine and (separate) central heating boiler area
First floor
- Landing (5m2) with wooden floor
- Bedroom 1 (12.5m2) with wooden floor and exposed beams
- Family bathroom (7m2) with tiled floor, twin wash hand basins, bath (with shower over), heated towel rail and WC
- Bedroom 2 (9.5m2) with wooden floor and exposed beams
- Bedroom 3 (12m2) double aspect, with wooden floor and exposed beams
Gite 3; La Maison Perigourdine (86m2)
Arranged over three floors and comprising;
Ground floor
- Kitchen / Living room (33.5m2) double aspect, with stone and tiled floors, beamed ceiling, kitchen, fireplace with wood burning stove and staircase to first floor
First floor
- Landing (2m2) with wooden floor and staircase to second floor
- Cloakroom - with wash hand basin and WC
- Bedroom 1 (15.5m2) double aspect, with wooden floor and beamed ceiling
- Family bathroom (15m2) with wood and travertine floors, exposed beams, twin wash hand basins, corner bath, shower and heated towel rail
Second floor
- Bedroom 2 (10m2) double aspect, with wooden floor, exposed beams and wash hand basin
- Shower room (2m2) with shower and WC
- Bedroom 3 (8.5m2) double aspect, with wooden floor, exposed beams and wash hand basin
Outside
- Dining terrace and side terrace (40m2) with stone and decked floors
Gardens, Outbuildings and Guest Facilities
- Stone-built barn (30m2) requiring renovation
- Communal garden areas
- Guest swimming pool (16m x 6m) with stepped entrance, 3m deep end, adjacent children's pool, large paved surround, sun terrace and pool pump room
Note; all furniture, white goods, linen and contents are available via separate negotiation
COM_IPROPERTY_LEGAL
COM_IPROPERTY_LEGAL4
Energieprestatiecertificaat
De geschatte jaarlijkse energiekost voor normaal gebruik ligt tussen € 1860 en € 2570.
Uitgevoerd: 16 April 2024
Verbruiksdiagram
Emissiediagram
Disclaimer
We have tried to make this property description as detailed and accurate as possible. However, La Porte Property cannot be held liable for or guarantee the accuracy of the dimensions or the contents implied in the description.
Gallery
Please complete the form below to request a viewing of this property, and we’ll come back to you as soon as possible. If you’d like to add any further notes or comments to help us understand what you are looking for, again, please add these too.




