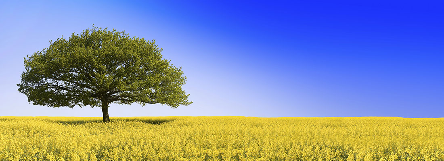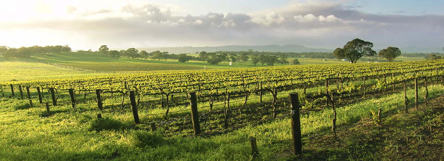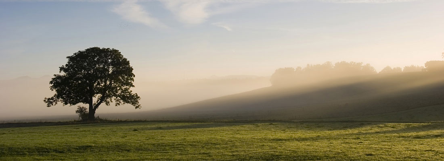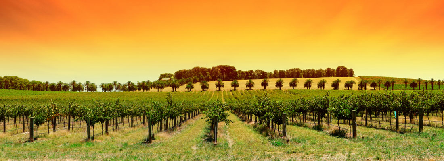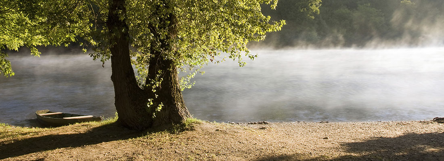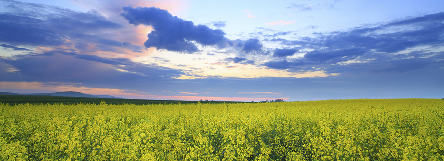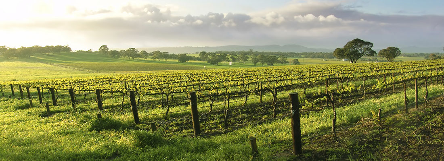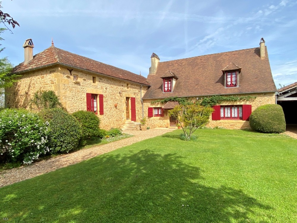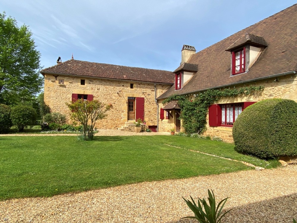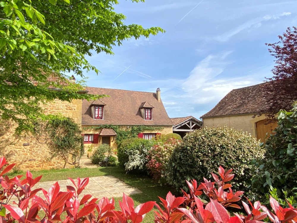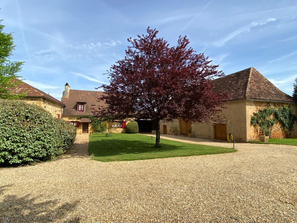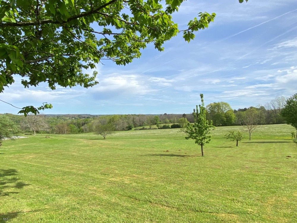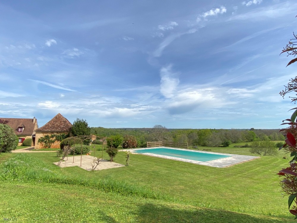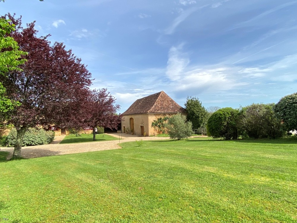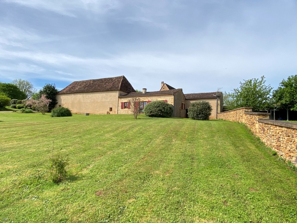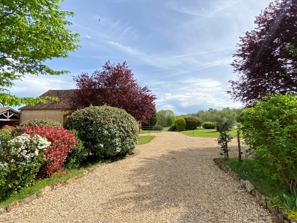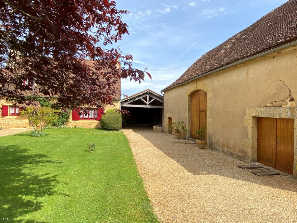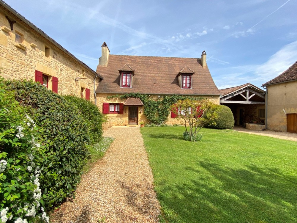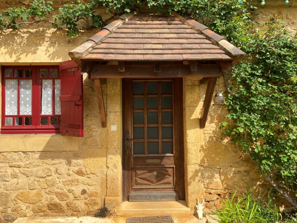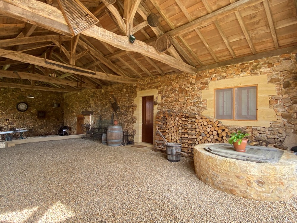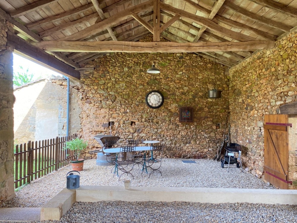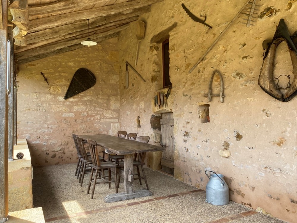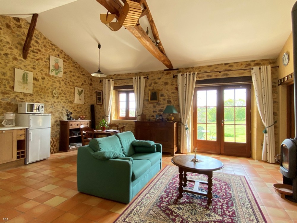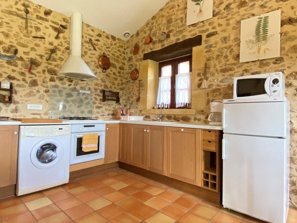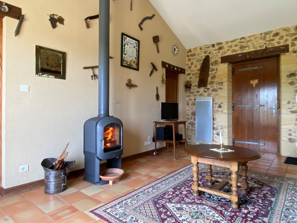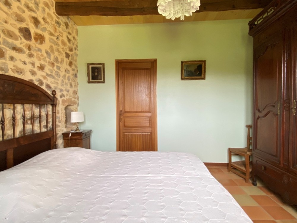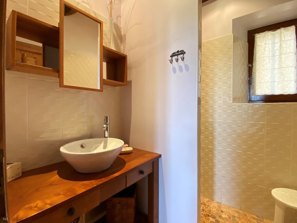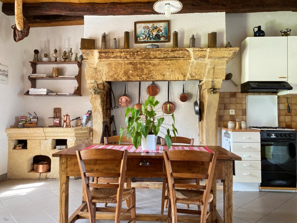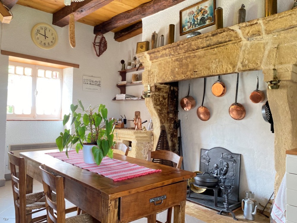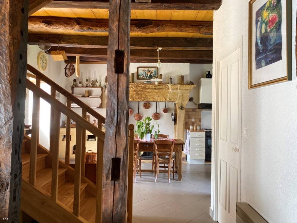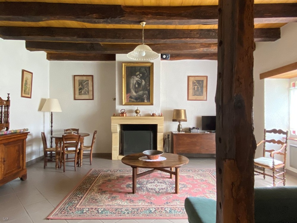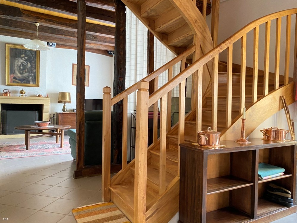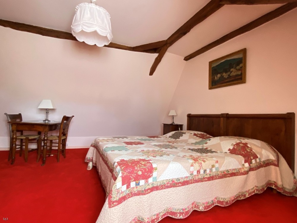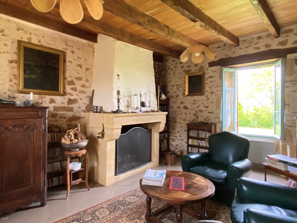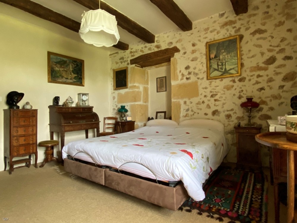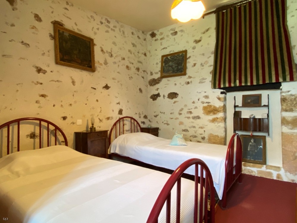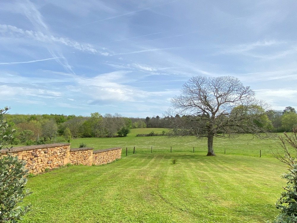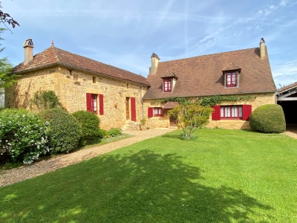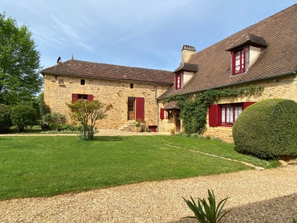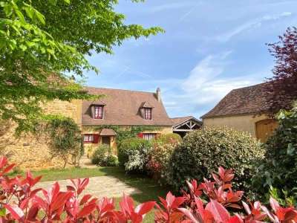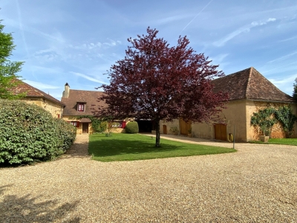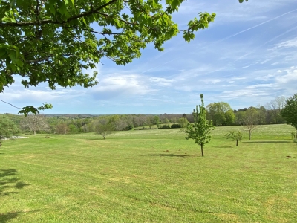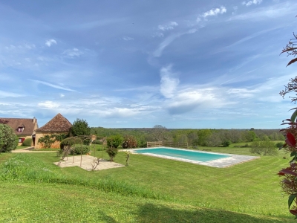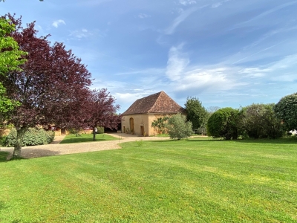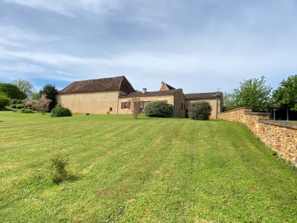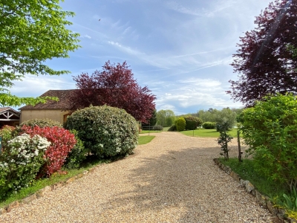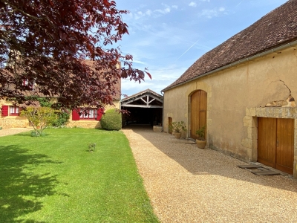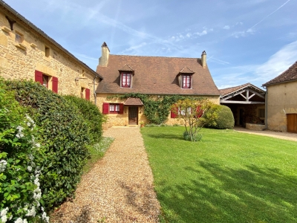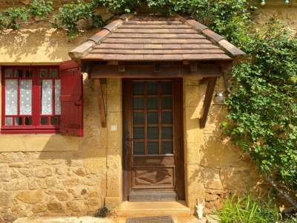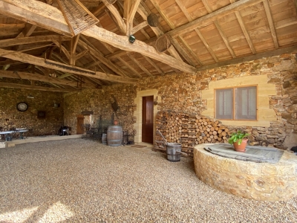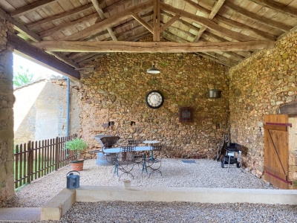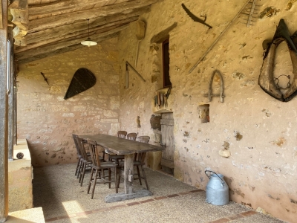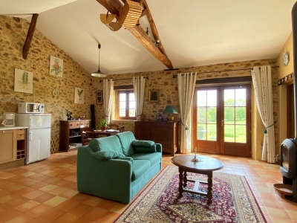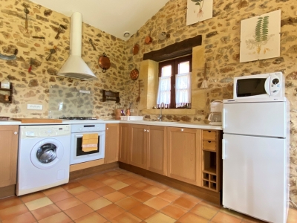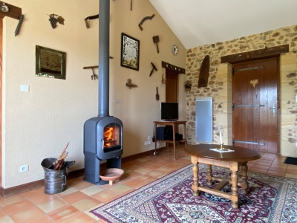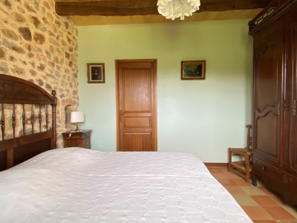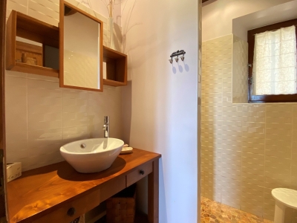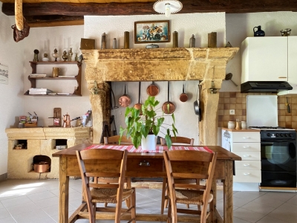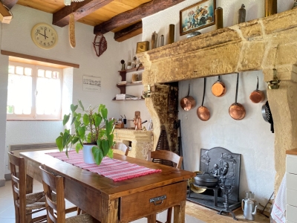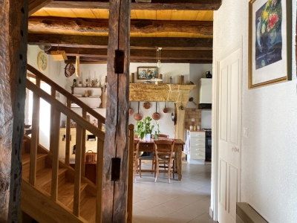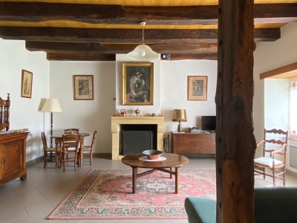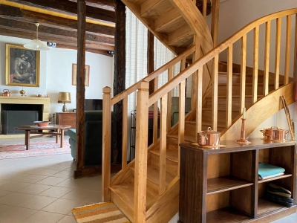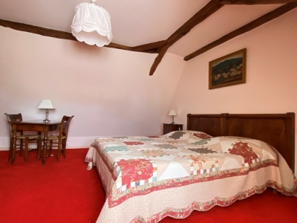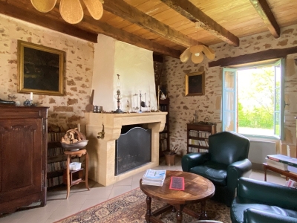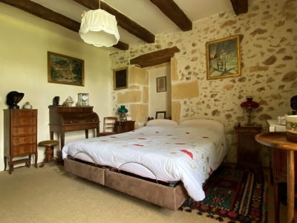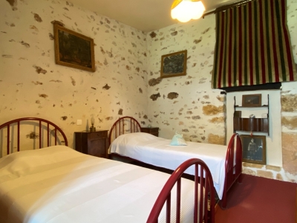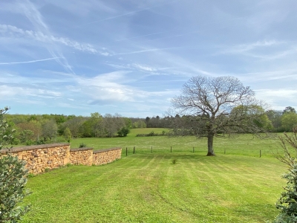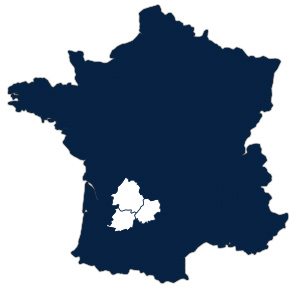Attractive restored farmhouse with two gites, swimming pool and 5.3ha
near Monpazier, Dordogne
Back to listview Printview
Enjoying a peaceful rural location and elevated views, an attractive former farmhouse. Further benefiting from two gites, a large barn, a swimming pool and 5.3ha (13 acres) of gardens and pasture, a comfortable country home just 10 minutes drive from a renowned bastide village.
The Main House (106m2)
Arranged principally over one floor and with electric radiators throughout, the accommodation comprises;
- Kitchen / Dining room (19m2) double aspect, with tiled floor and exposed stone walls
- Sitting room (20m2) double aspect, with tiled floor, exposed stone walls and beams and wood burning stove
- Inner hallway (13m2) with tiled floor, exposed stone walls and stairs down to bedrooms 2 & 3
- Shower room (2.5m2) with tiled floor and walls, wash hand basin, shower and WC
- Bedroom 1 (15m2) with carpeted floor, exposed stone walls and exposed beams
- Bathroom (5.5m2) with tiled floor and walls, exposed beams, wash hand basin, bath, bidet and WC
- Bedroom 2 / Study (10m2) with carpeted floor and exposed stone walls
- Bedroom 3 (13m2) with carpeted floor and exposed stone walls
Gite 1 (89m2)
Arranged over two floors, the gite offers accommodation comprising;
Ground floor
- Kitchen / Dining room (23.5m2) double aspect, with tiled floor, fitted kitchen, exposed stone walls and beams, staircase to first floor and door to garden
- Sitting room (25.5m2) open plan to the dining room, with tiled floor, open fireplace and exposed beams
- Shower room (3m2) with tiled floor and walls, wash hand basin, shower and WC
First floor
- Landing (3m2) with carpeted floor
- Bedroom 1 (8m2) with carpeted floor and exposed beams
- Shower room (2.2m2) with tiled floor and walls, wash hand basin, shower and WC
- Bedroom 2 (14m2) with carpeted floor and exposed beams
Outside
- Private garden (98m2) with access to the games area
- Covered terrace (24m2)
Gite 2 (50m2)
Attached to the barn and renovated in 2007, with double glazed windows, private terrace, access to the games area and accommodation comprising;
- Kitchen / Dining room / Sitting room (32m2) double aspect, with tiled floor, exposed stone walls and beams, double height ceiling and wood burning stove
- Bedroom (9.5m2) with tiled floor, exposed stone walls and beams and en suite shower room (2.4m2) with tiled floor and walls, wash hand basin and walk-in shower
- Cloakroom (2.5m2) with tiled floor and WC
Outside
- Terrace (27m2)
Outside
- Listed périgourdine Barn (approx. 90m2)
- Open fronted barn - used as a covered reception area / games area, with gravelled floor and rainwater well
- Swimming pool (12m x 6m) chlorine system, with new liner
Gardens and grounds of 5.3ha (13 acres) including extensive areas of pasture and a parcel set across the lane (for guest parking)
COM_IPROPERTY_LEGAL
COM_IPROPERTY_LEGAL4
Energieprestatiecertificaat
De geschatte jaarlijkse energiekost voor normaal gebruik ligt tussen € 1540 en € 2120.
Uitgevoerd: 20 June 2023
Verbruiksdiagram
Emissiediagram
Disclaimer
We have tried to make this property description as detailed and accurate as possible. However, La Porte Property cannot be held liable for or guarantee the accuracy of the dimensions or the contents implied in the description.
Gallery
Please complete the form below to request a viewing of this property, and we’ll come back to you as soon as possible. If you’d like to add any further notes or comments to help us understand what you are looking for, again, please add these too.




