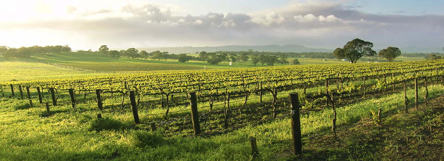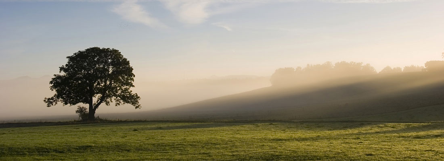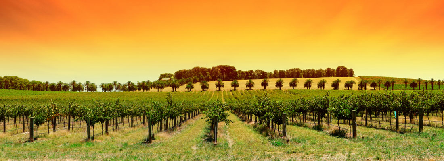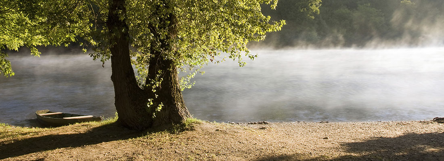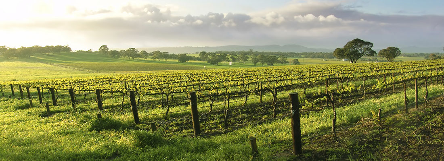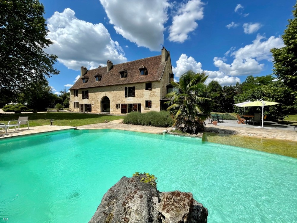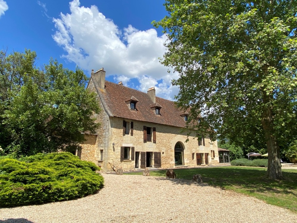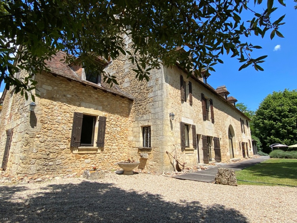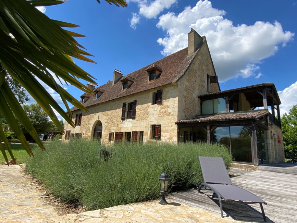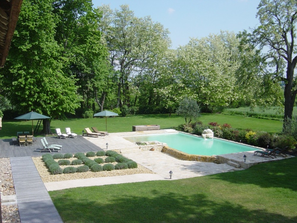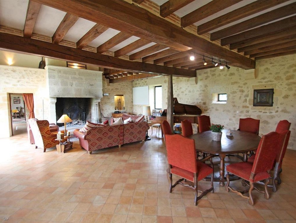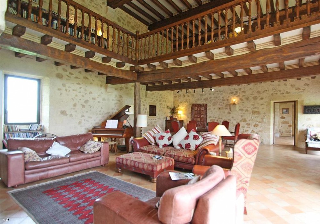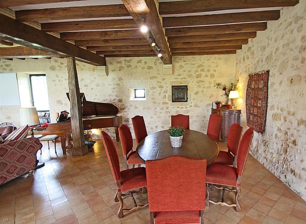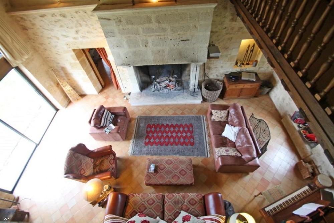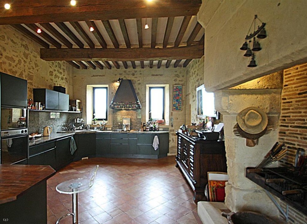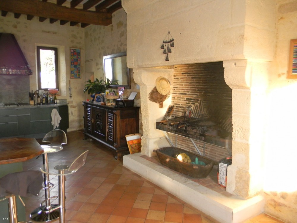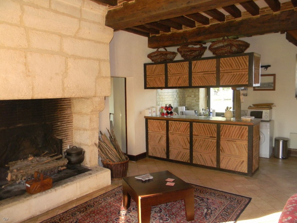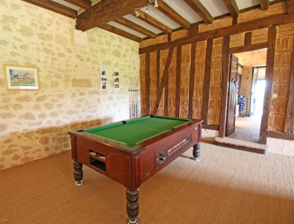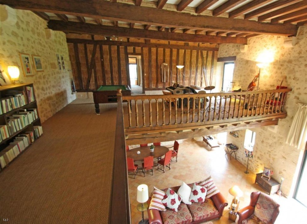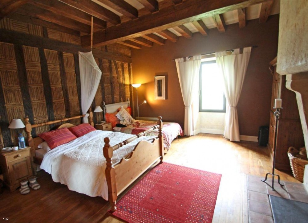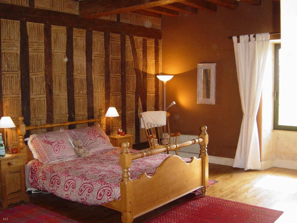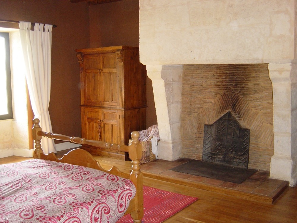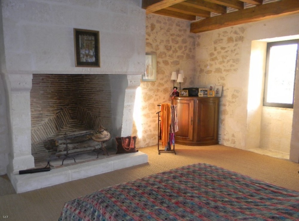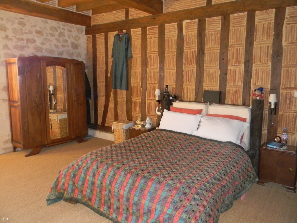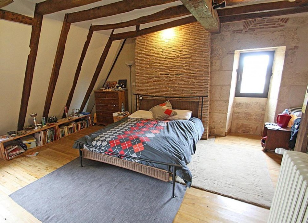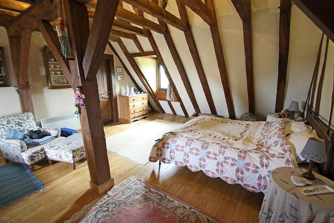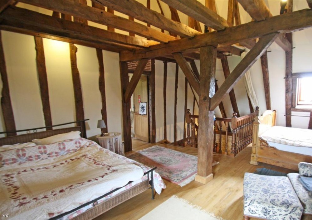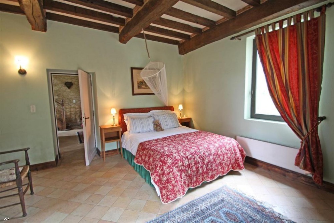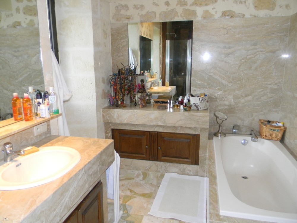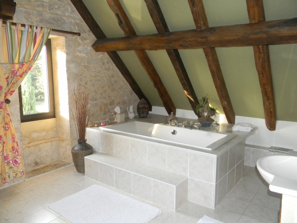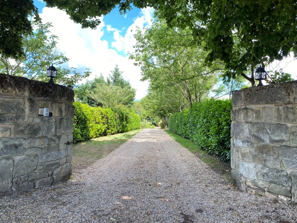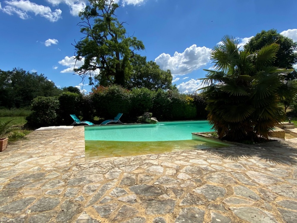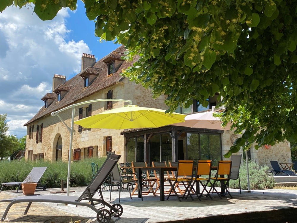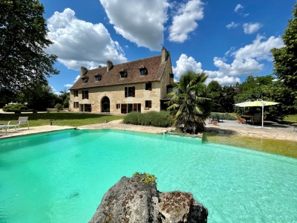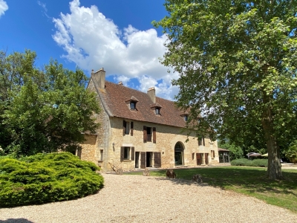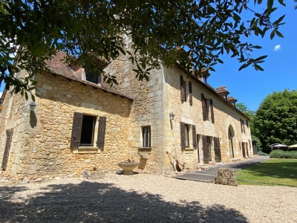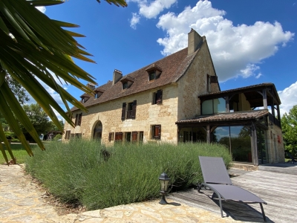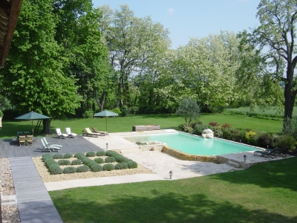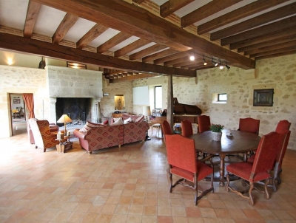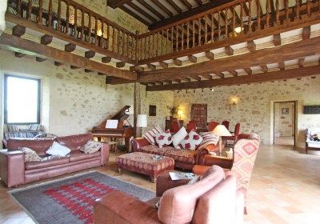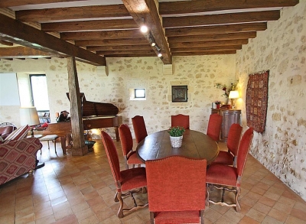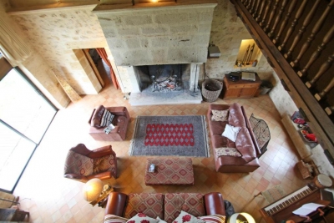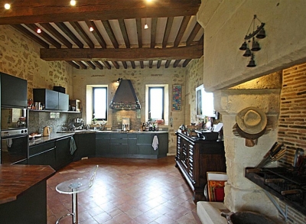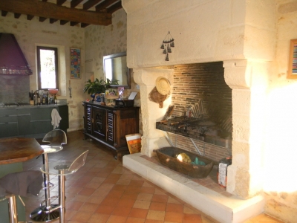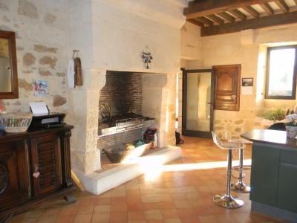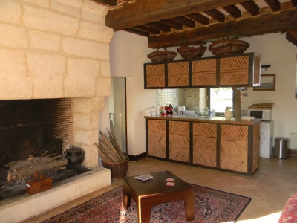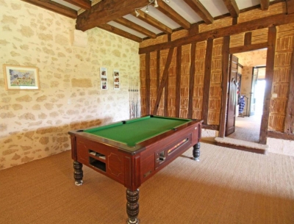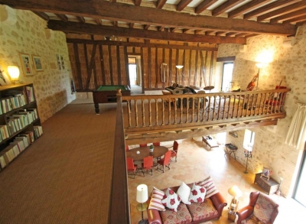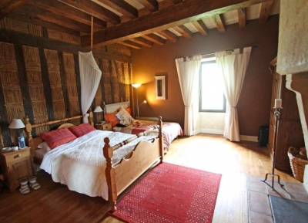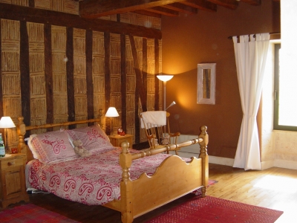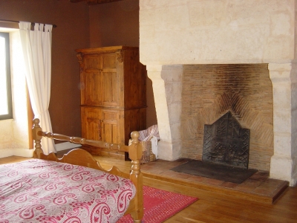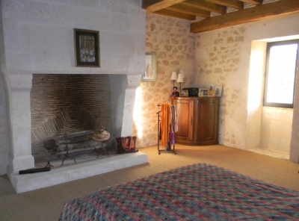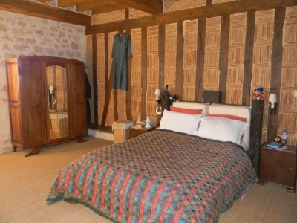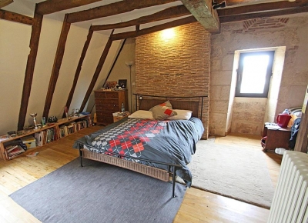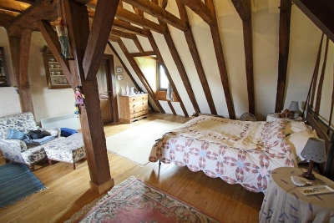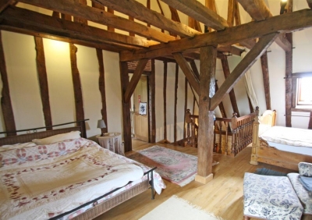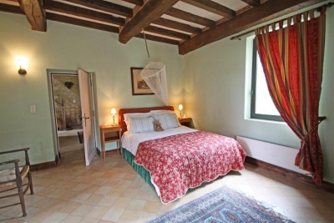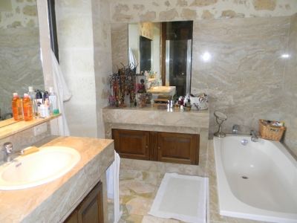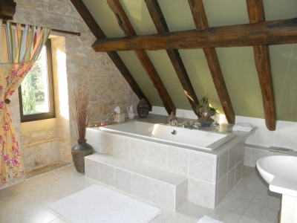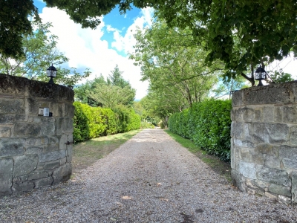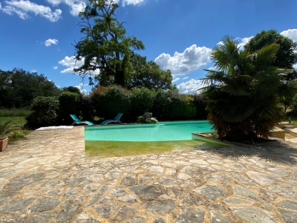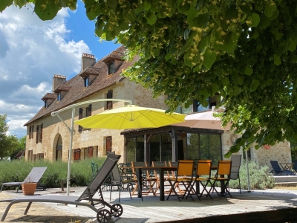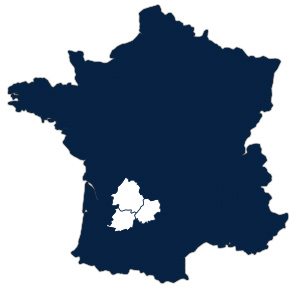Substantial 14th century manoir with swimming pool and garden
in Bergerac, Dordogne
Back to listview Printview
Set within approx.1ha (2.5 acres) of mature gardens, a substantial 14th century former armoury. Offering spacious reception areas and including an integral ground floor apartment, the 6 bedroom property further benefits from a large swimming pool and barn. An imposing riverside home just 200m from a slipway and under 5 minutes drive from central Bergerac
The Manoir
Arranged over three floors and with double glazed windows and gas fired central heating throughout, the extensive accommodation comprises;
Ground floor
- Entrance hall (24m²) with tiled floor, staircase to first floor and cloakroom with wash hand basin and WC
- Boiler room (4m²) accessed from the hall, with gas central heating boiler and central vacuum system
- Living room / Dining room (80m²) with tiled floor, large stone fireplace and glazed doors to front terrace
- Kitchen (36m²) with tiled floor, large stone fireplace and contemporary fitted kitchen with breakfast bar
- Conservatory (15m²) accessed via the kitchen, with tiled floor and doors to covered east terrace
- Utility room (15m²) with laundry, wine store and wash hand basin
- Family shower room (4m²) with wash hand basin, shower and WC
Ground Floor Apartment
With independent access, electric radiators and accommodation comprising;
- Living room / Kitchen (32m²) with tiled floor, stone fireplace, fitted kitchen with breakfast bar and staircase to first floor
- Bedroom 1 (17m²) with en suite bathroom (4.5m²) with wash hand basin, bath, shower and WC
First floor
- Landing - with staircase to second floor
- Mezzanine sitting room (50m²) overlooking the living room
- Master bedroom (30m²) with hessian flooring, large stone fireplace and en suite bathroom (8m²) with marble tiling, wash hand basin, bath, shower and WC, Study (4m²) with door to covered terrace, Dressing room (4m²) and Covered terrace (10m²) with views across the river
- Bedroom 3 / Playroom (17m²) with hessian flooring
- Bedroom 4 (29m²) with wooden floor, stone fireplace and en suite bathroom (27m²) with tiled floor, wash hand basin, bath, shower and WC
Second floor
- Bedroom 5 (30m²) with wooden floor and en suite bathroom - with wash hand basin, shower and WC
- Bedroom 6 (30m²) with wooden floor and door to attic
- Attic - floored, with exposed beams, storage areas and scope for further development
Outside
- Swimming pool (12m x 6m) salt system, with asymmetric shape, waterfall, beach style entrance and solar panel heating
- Barn / Sechoir (125m²) former tobacco barn with hand hewn oak beams
- Large oak framed car port and further parking areas
- Lawned gardens of 9960m² (2.5 acres) surrounding the house, bordering the river towpath and with mature trees and hedges
Private stone pillared entrance with security entry phone and sliding gate
COM_IPROPERTY_LEGAL
COM_IPROPERTY_LEGAL4
Energieprestatiecertificaat
De geschatte jaarlijkse energiekost voor normaal gebruik ligt tussen € 6090 en € 8330.
Uitgevoerd: 12 January 2023
Verbruiksdiagram
Emissiediagram
Disclaimer
We have tried to make this property description as detailed and accurate as possible. However, La Porte Property cannot be held liable for or guarantee the accuracy of the dimensions or the contents implied in the description.
Gallery
Please complete the form below to request a viewing of this property, and we’ll come back to you as soon as possible. If you’d like to add any further notes or comments to help us understand what you are looking for, again, please add these too.





