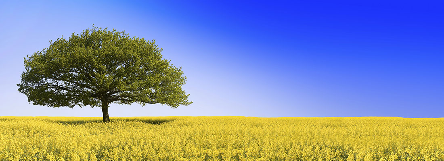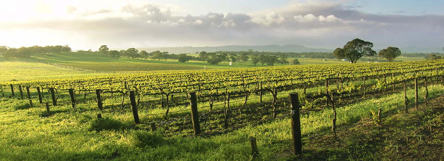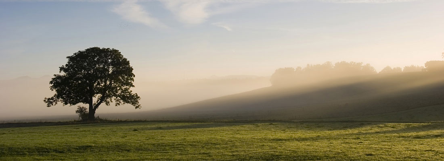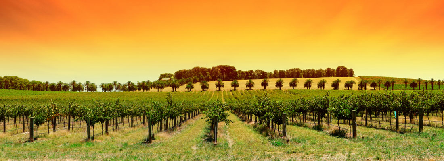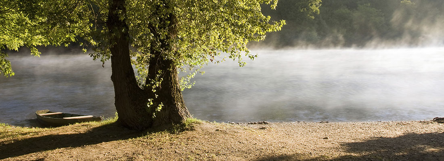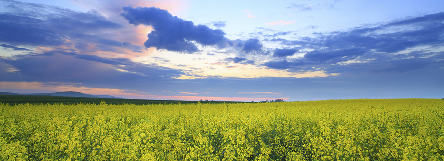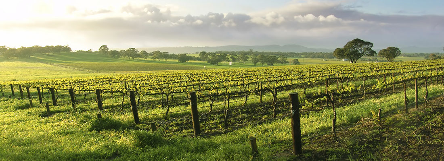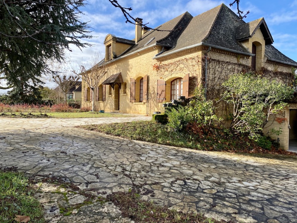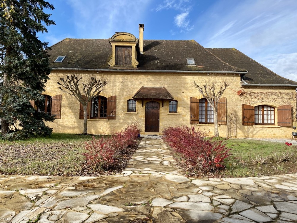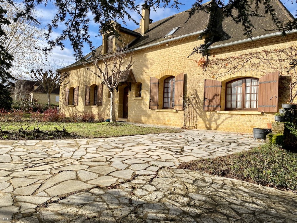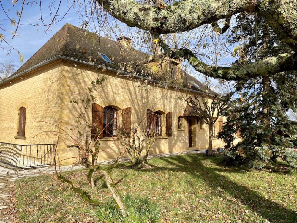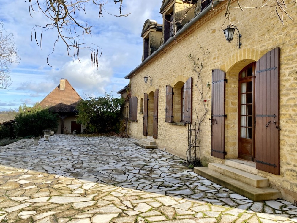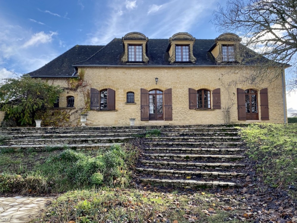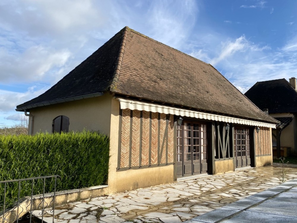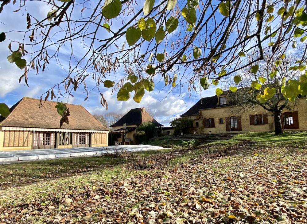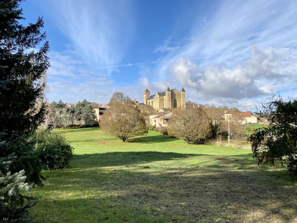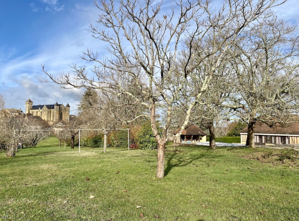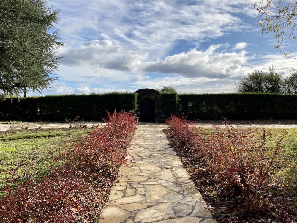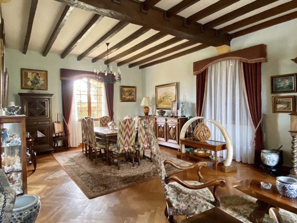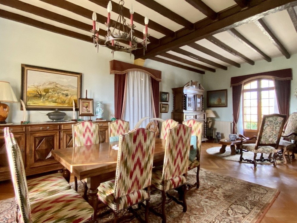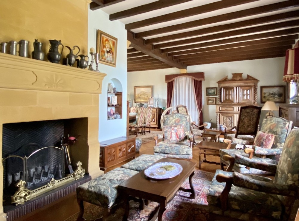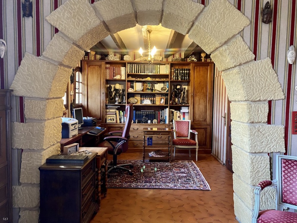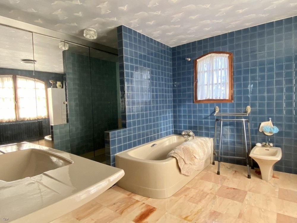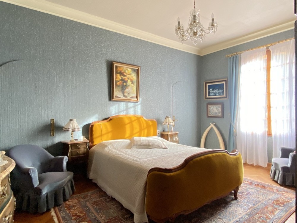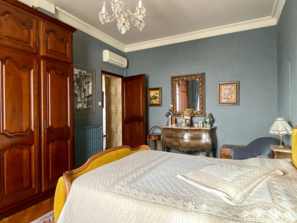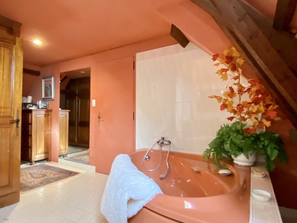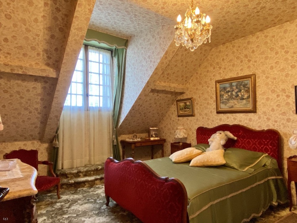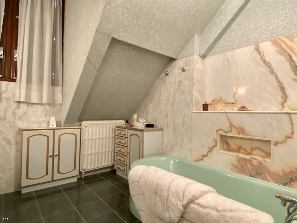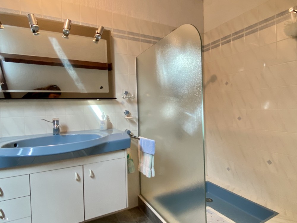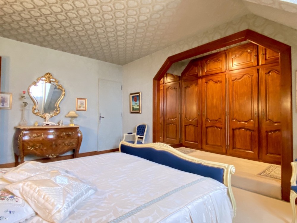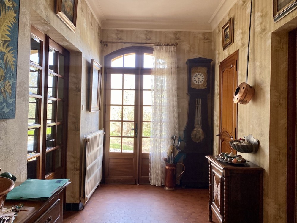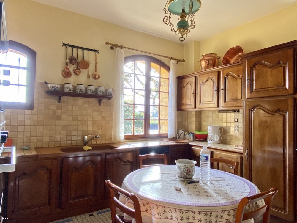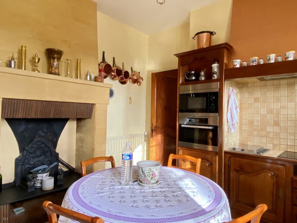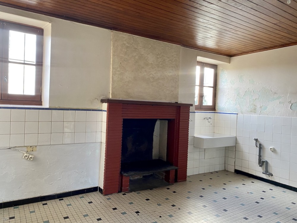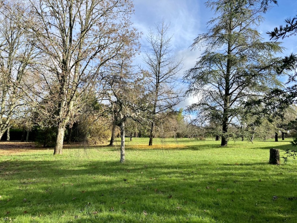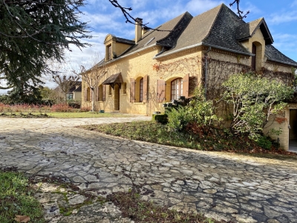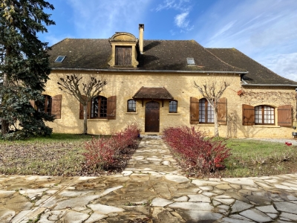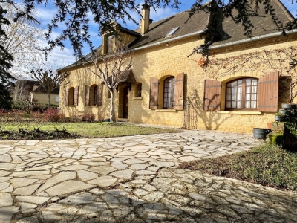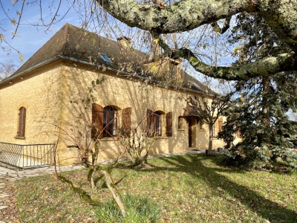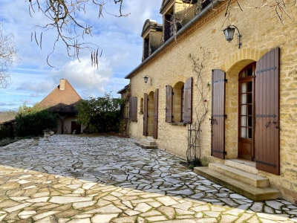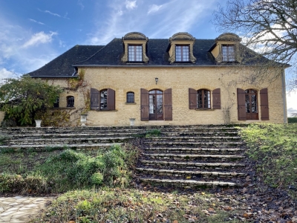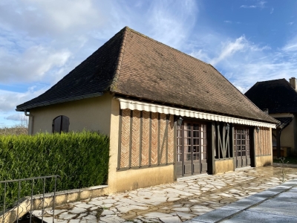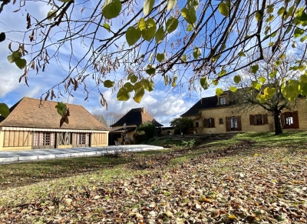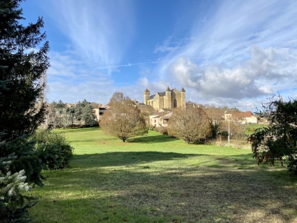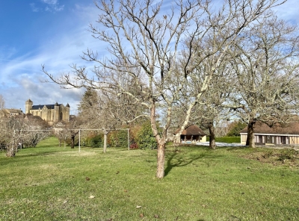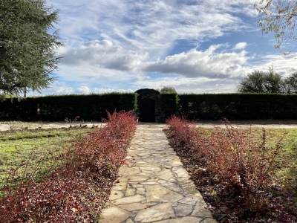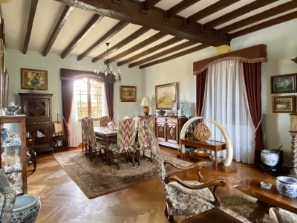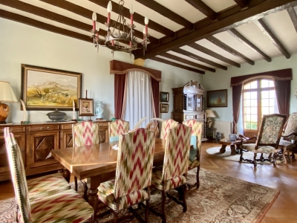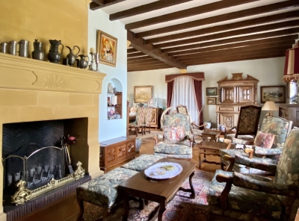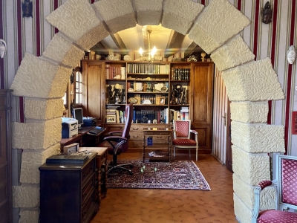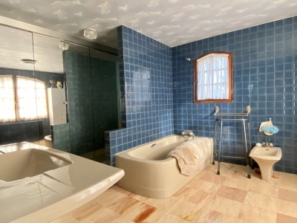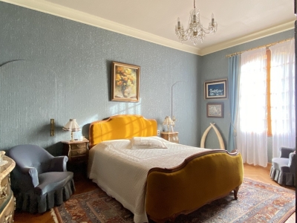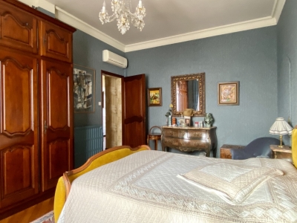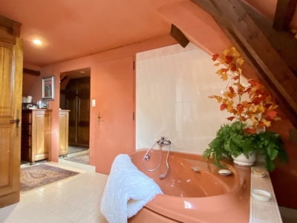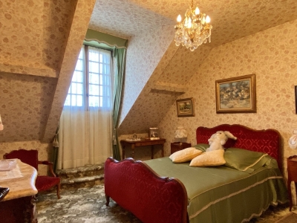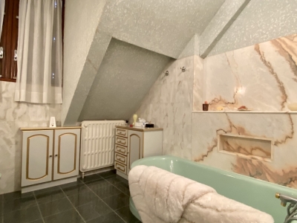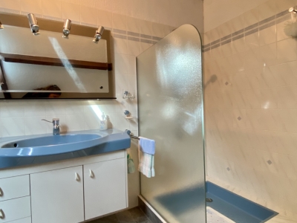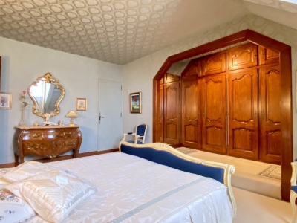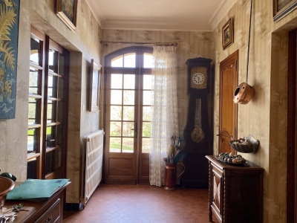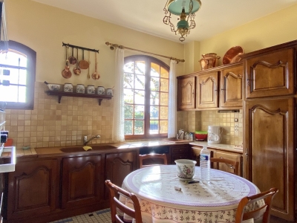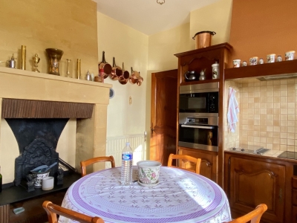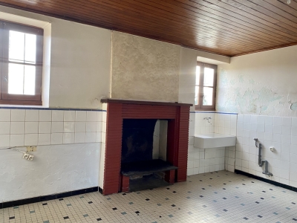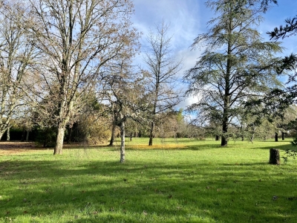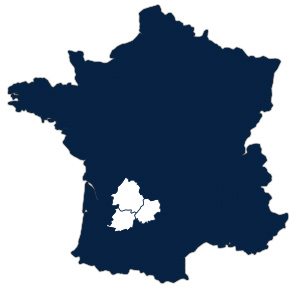Attractive périgourdine style house with gite, swimming pool and 2ha
in Beaumont-du-Périgord, Dordogne
Back to listview Printview
Built in the 1960's and within walking distance of all amenities, an attractive périgourdine style house. Further benefiting from a three bedroom gite, a double garage, a large swimming pool and 2ha (5 acres) of mature gardens and grounds, a substantial village property just 30 minutes drive from Bergerac airport
The Main House (190m2)
Arranged over two floors and with oil fired central heating, the accommodation comprises;
Ground floor
- Entrance hall (16m2) double aspect, with tiled floor and staircases to first floor and basement
- Kitchen (15m2) with tiled floor and open fireplace
- Living / Dining room (54m2) triple aspect and 'L' shaped, with parquet floor, exposed beams and open fireplace
- Study (20m2) with tiled floor
- Cloakroom (2.8m2) with shower and WC
- Bedroom 1 (17.4m2) with parquet floor and en-suite bathroom (11.7m2) with tiled floor and walls, wash hand basin, bath, shower, bidet, built-in wardrobes and WC
First floor
- Hallway (6.5m2) with wooden floor
- Bedroom 2 (11.5m2) with carpeted floor and en-suite bathroom (7.4m2) with tiled floor, twin wash hand basins, bath, bidet and access to small storage attic and roof terrace
- Cloakroom (3m2) with WC
- Family bathroom (6.6m2) with tiled floor, twin wash hand basins, bath and bidet
- Master bedroom (15.7m2) with carpeted floor, dressing area and en-suite shower room (6m2) with tiled floor, wash hand basin, shower, bidet and WC
Basement (110m2)
- Including storage area, wood store, water softener and wine cellar
The Gite (83m2)
With oil fired central heating and accommodation comprising;
- Kitchen (18m2) with tiled floor and open fireplace
- Boiler room (11m2) with access to garage
- Inner hall (8.6m2) with wooden floor
- Bedroom 1 (10.6m2) with wooden floor
- Shower room (5m2) with tiled floor, wash hand basin, shower, bidet and WC
- Bedroom 2 (10.7m2) with wooden floor and door to garden
- Bedroom 3 (10.5m2) with wooden floor
- Living room (19m2) with wooden floor and door to garden
Outside
- Double garage (57m2) with concrete floor
- Workshop / Boiler room (33m2) with concrete floor, exposed beams and central heating boiler
- Poolside games room (61m2) triple aspect, with heating, tiled floor, exposed beams and shower room
- Covered poolside terrace
- Swimming pool (16m x 7m)
- Terraces
- Garden machinery stores
2ha (5 acres) of gardens and grounds, with mature trees, orchard and lawns
COM_IPROPERTY_LEGAL
COM_IPROPERTY_LEGAL4
Energieprestatiecertificaat
De geschatte jaarlijkse energiekost voor normaal gebruik ligt tussen € 3790 en € 5170.
Uitgevoerd: 22 December 2023
Verbruiksdiagram
Emissiediagram
Disclaimer
We have tried to make this property description as detailed and accurate as possible. However, La Porte Property cannot be held liable for or guarantee the accuracy of the dimensions or the contents implied in the description.
Gallery
Please complete the form below to request a viewing of this property, and we’ll come back to you as soon as possible. If you’d like to add any further notes or comments to help us understand what you are looking for, again, please add these too.




