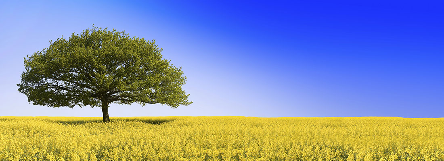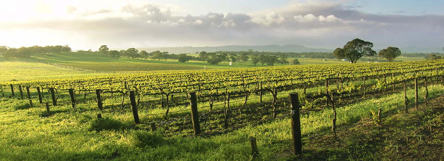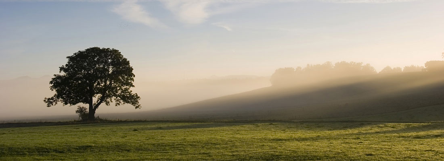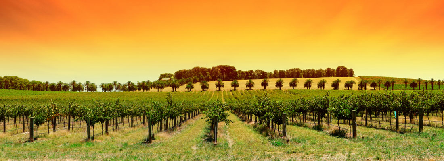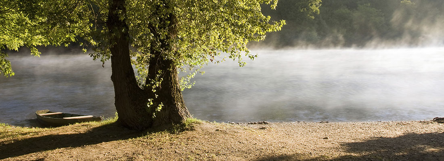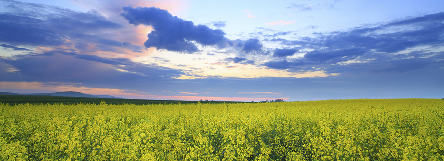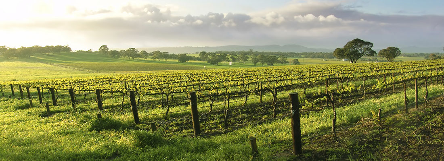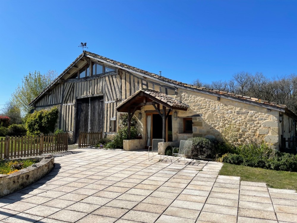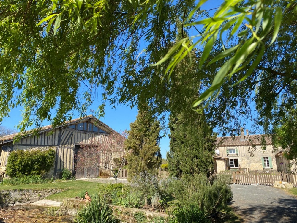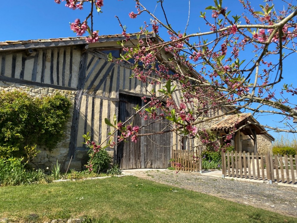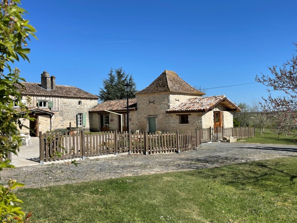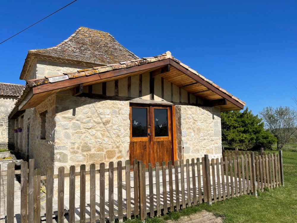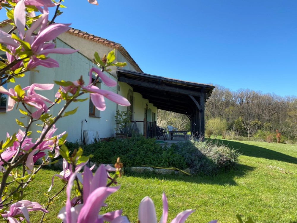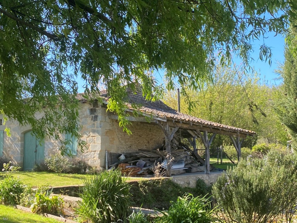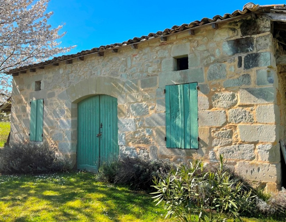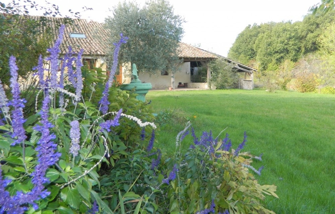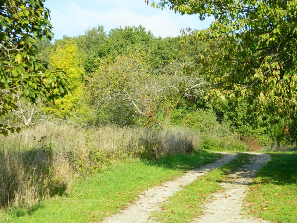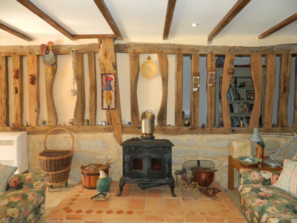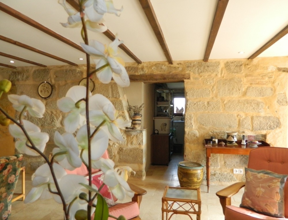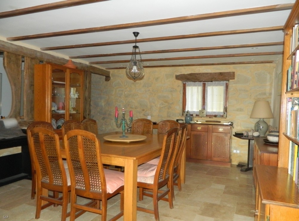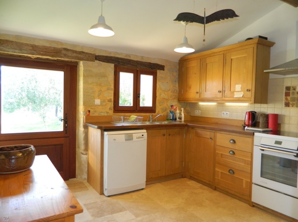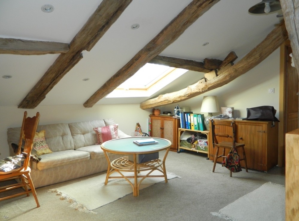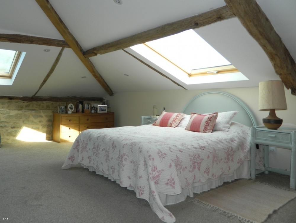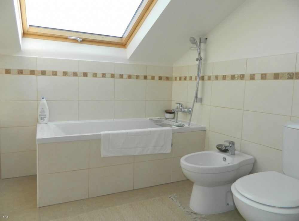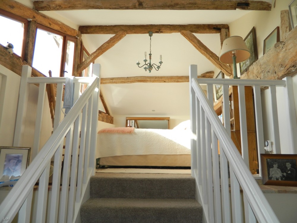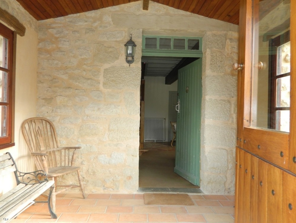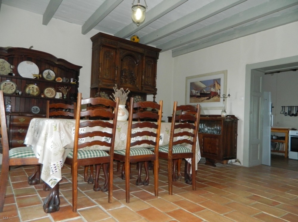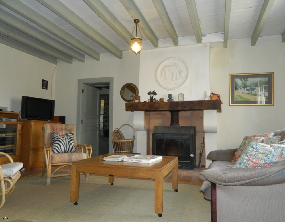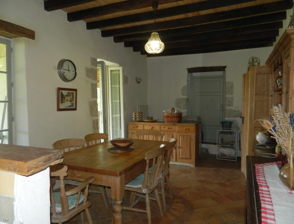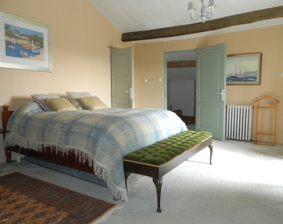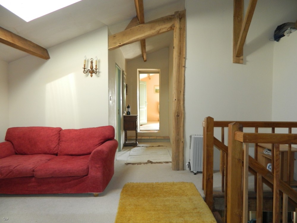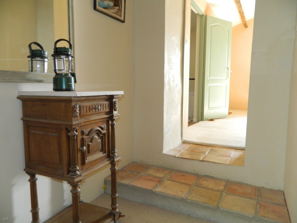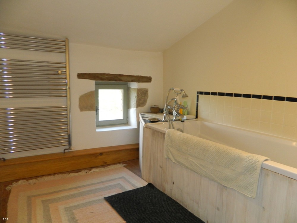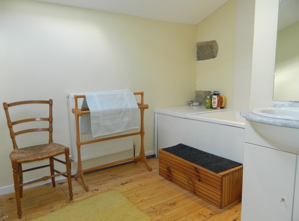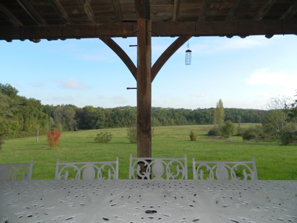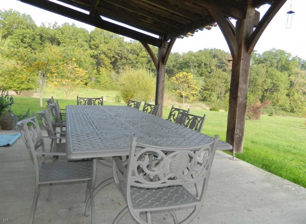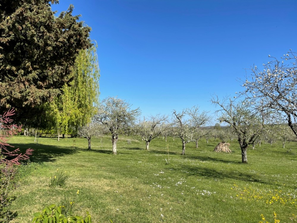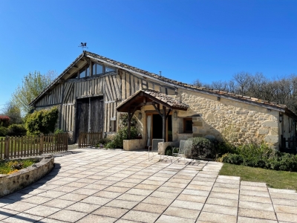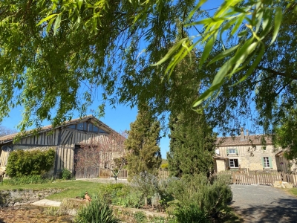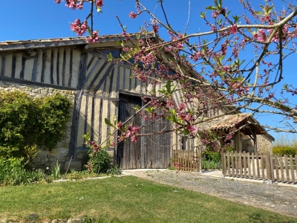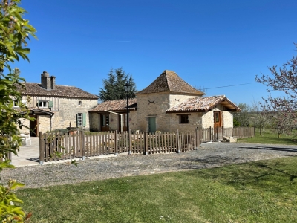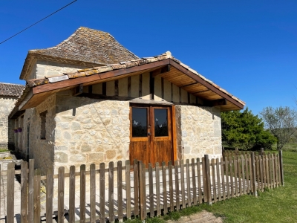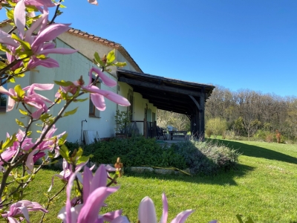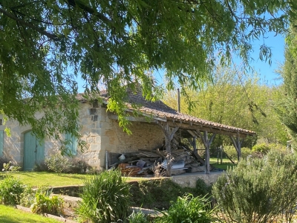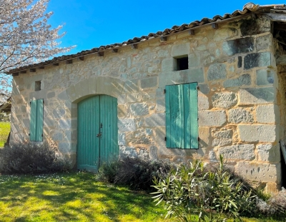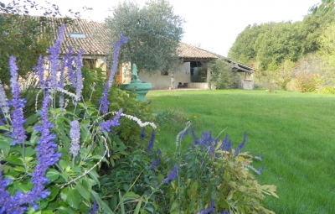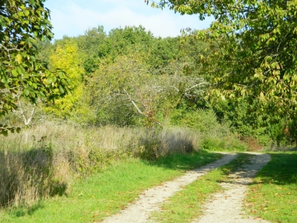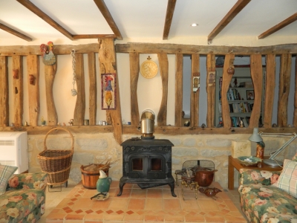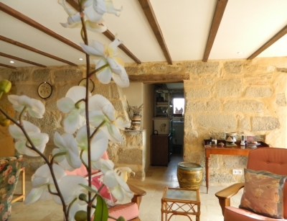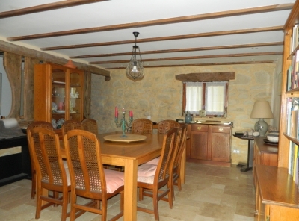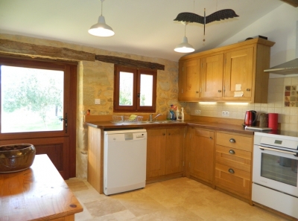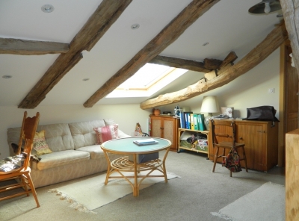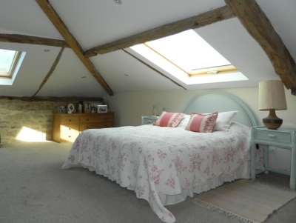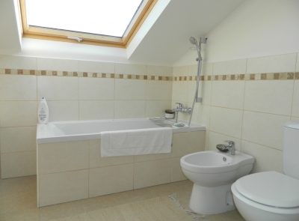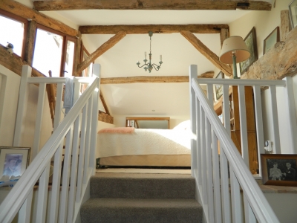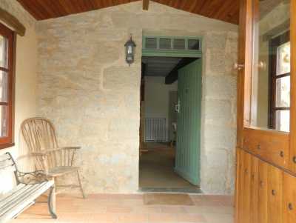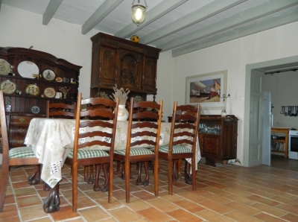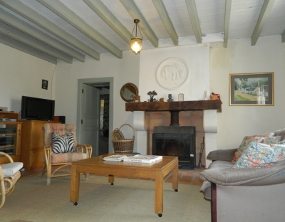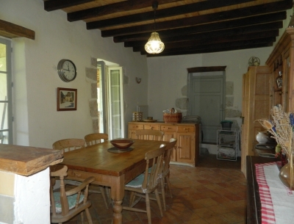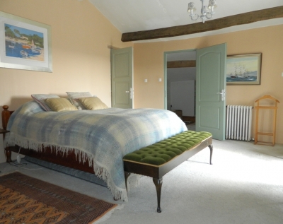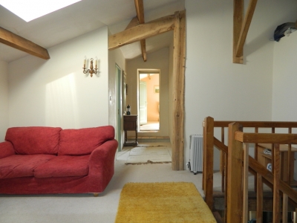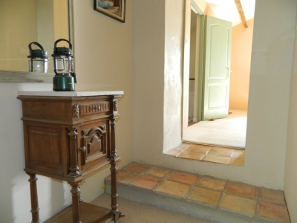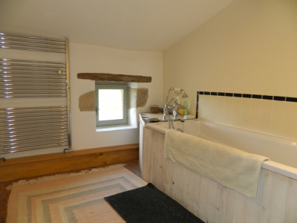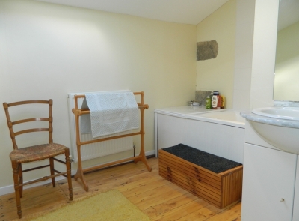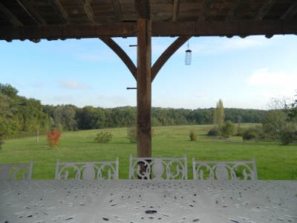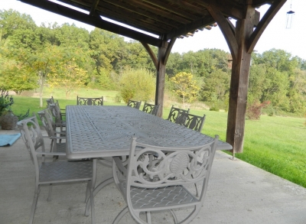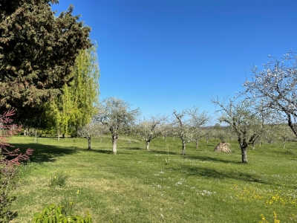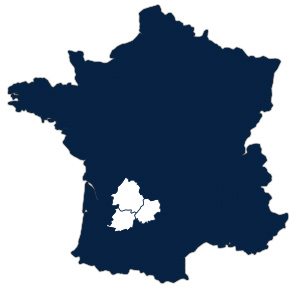COM_IPROPERTY_RLV_LONG
Substantial restored farmhouse with converted barn and 24ha
near Castillonnes, Lot et Garonne
Back to listview Printview
Enjoying complete privacy and set within 24ha (60 acres) of pasture, orchards and mature woodland, a restored 4 bedroom farmhouse. Further benefiting from a spacious converted barn, restored pigeonnier, bakehouse and elevated views, a superbly located country property under 10 minutes drive from all local amenities
The Farmhouse (260m²)
Arranged over two floors and with accommodation comprising;
Ground floor
- Entrance porch / Boot room (6m²) with tiled floor
- Living room / Dining room (43m²) with tiled floor, beamed ceiling, fireplace with wood burning stove and staircase to first floor
- Kitchen (22m²) double aspect, with original terracotta tiled floor, beamed ceiling and French windows to covered rear dining terrace - with views across the land and steps down to cellar
- Sitting room (36m²) with carpeted floor and fireplace
- Summer living room (36m²) double aspect, accessed via sitting room, with concrete floor, double glazed windows and requiring completion
- Studio (40m²) double aspect, accessed via summer living room, with concrete floor, twin double glazed patio windows to garden and central courtyard and requiring completion
First floor
- Landing (9m²) with carpeted floor
- Bedroom 1 (18m²) double aspect, with carpeted floor and en suite bathroom (5m²) with wooden floor, wash hand basin, bath and WC
- Bedroom 2 (10m²) currently arranged as a study
- Bedroom 3 (15m²) with carpeted floor
- Family bathroom (4m²) with wooden floor, wash hand basin, bath and WC
- Bedroom 4 (26m²) with carpeted floor, access to first floor terrace and en suite bathroom (5m²) with wooden floor, wash hand basin, bath and WC
The Converted Barn (140m²)
Created from part of a large half timbered barn, arranged over two floors and with double glazed windows and air exchange heating, the accommodation comprises;
Ground floor
- Living room / Dining room (47m²) with travertine tiled floor, exposed stone walls, former byres, part glazed door to covered rear dining terrace and staircase to first floor
- Boot room (8m²) with travertine tiled floor, exposed stone walls and part glazed door to rear garden
- Doorway to double height (unconverted) barn area (112m²) providing garaging and storage and with scope for creating additional accommodation
- Cloakroom - with wash hand basin and WC
- Utility room (7m²) with travertine tiled floor, exposed stone walls and sink
- Kitchen (10m²) with travertine tiled floor, exposed stone walls, fitted kitchen and part glazed stable door to rear garden
First floor
- Sitting room (15m²) with carpeted floor and exposed beams
- Bedroom 1 (17m²) with carpeted floor, part exposed stone walls, exposed beams and en suite bathroom (6m²) with tiled floor, exposed beams, wash hand basin, bath, shower, heated towel rail and WC
Bedroom suite 2 - comprising;
- Dressing area (6m²) with shower
- Bathroom (4m²) with tiled floor, wash hand basin, bath, bidet and WC
- Bedroom area (10m²) via steps from dressing area, with carpeted floor and exposed beams
Outside
- Central paved courtyard - accessed by both properties
- Restored pigeonnier (9m²) with attached conservatory (12m²)
- Bakehouse (24m²) with attached lean-to store and rear extension (12m²)
- Pond / Cart wash - set between the bake house and converted barn
Grounds of 24ha (60 acres) comprising good quality pasture, orchards and a small area of mature woodland
COM_IPROPERTY_LEGAL
COM_IPROPERTY_LEGAL4
Energieprestatiecertificaat
De geschatte jaarlijkse energiekost voor normaal gebruik ligt tussen € 3078 en € 4164.
Uitgevoerd: 24 February 2022
Verbruiksdiagram
Emissiediagram
Disclaimer
We have tried to make this property description as detailed and accurate as possible. However, La Porte Property cannot be held liable for or guarantee the accuracy of the dimensions or the contents implied in the description.
Gallery
Please complete the form below to request a viewing of this property, and we’ll come back to you as soon as possible. If you’d like to add any further notes or comments to help us understand what you are looking for, again, please add these too.




