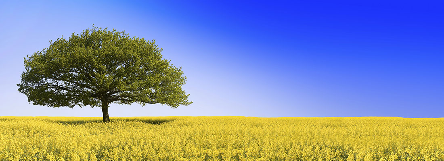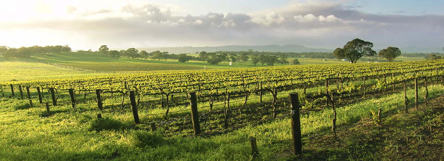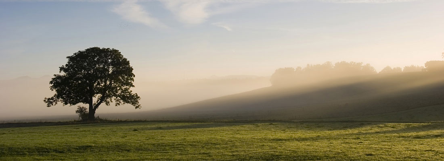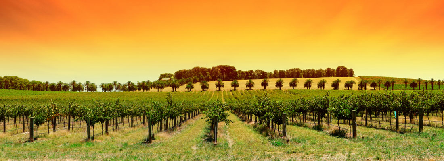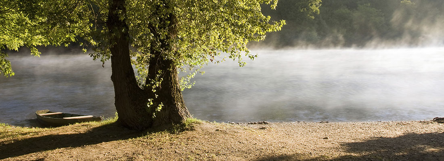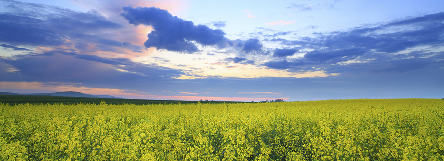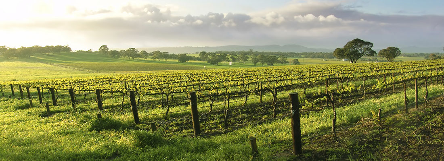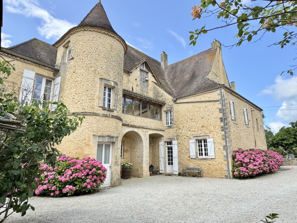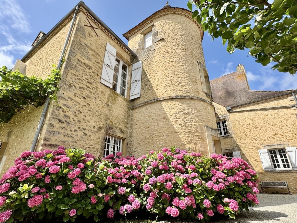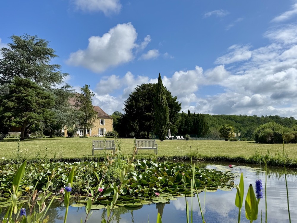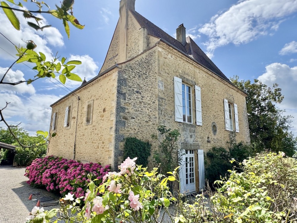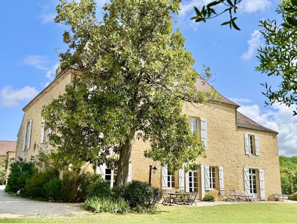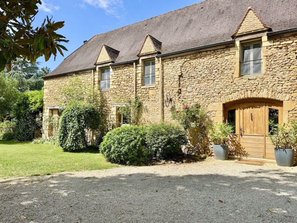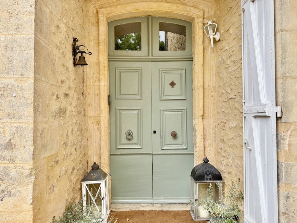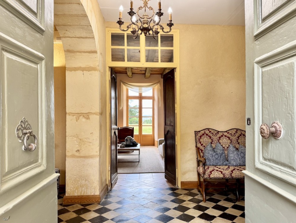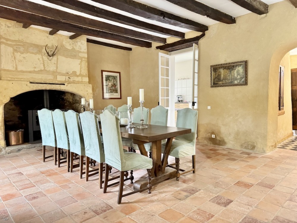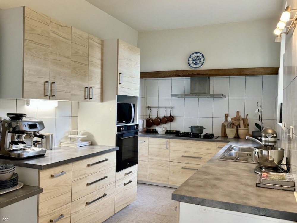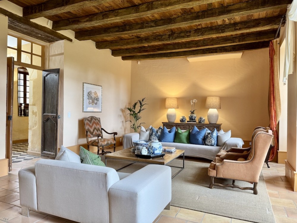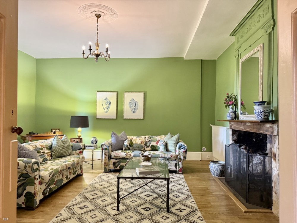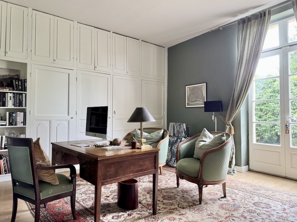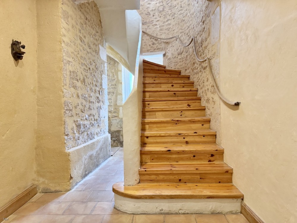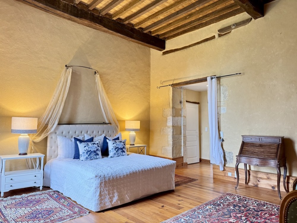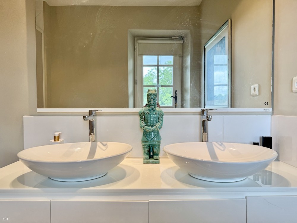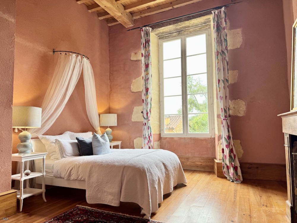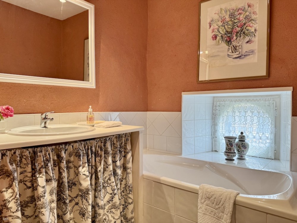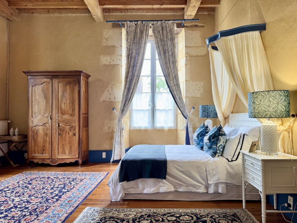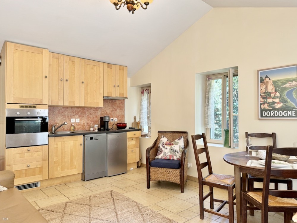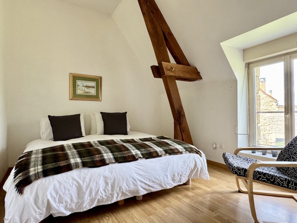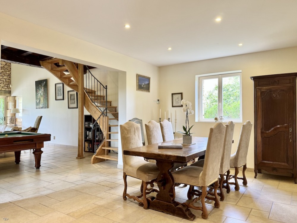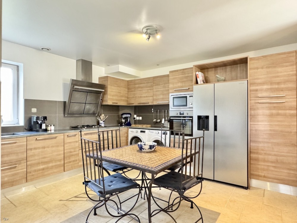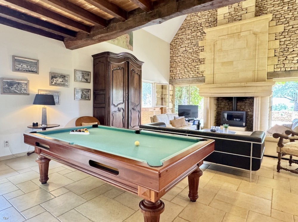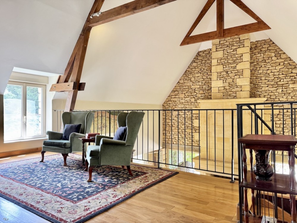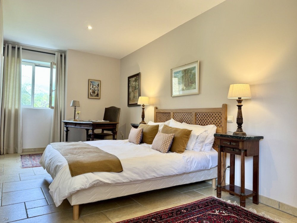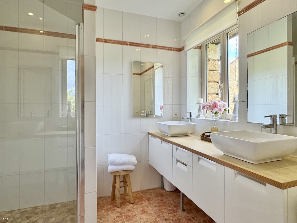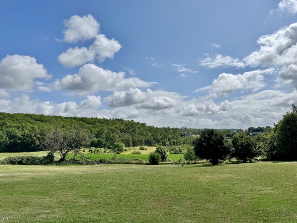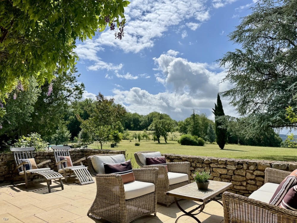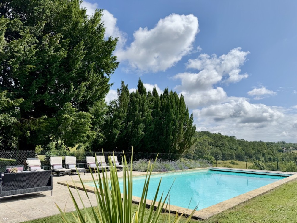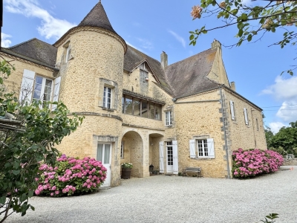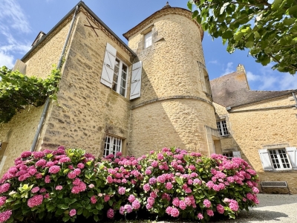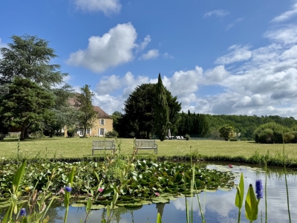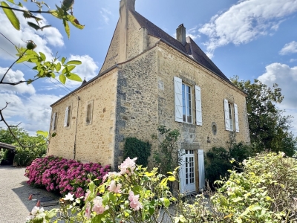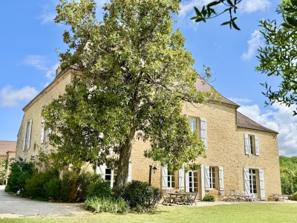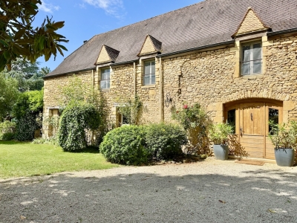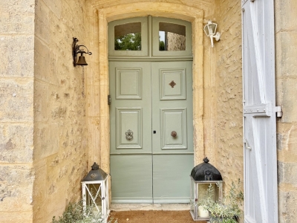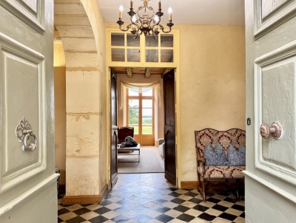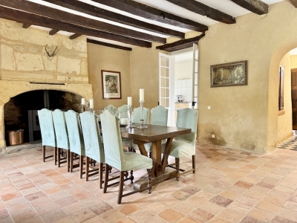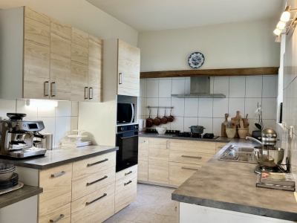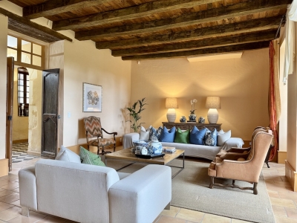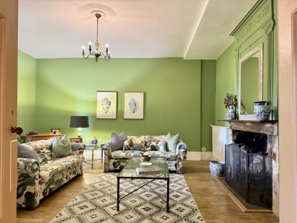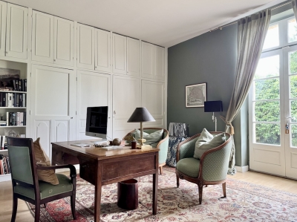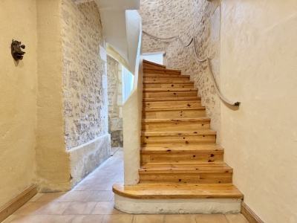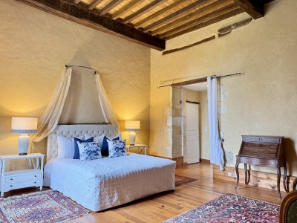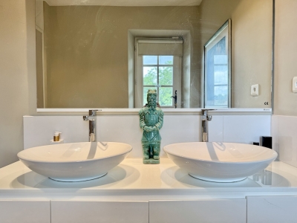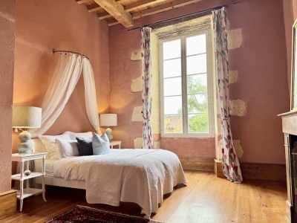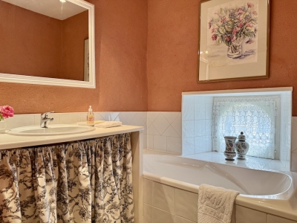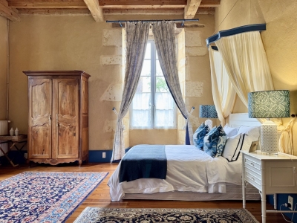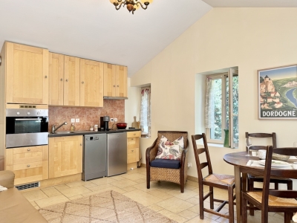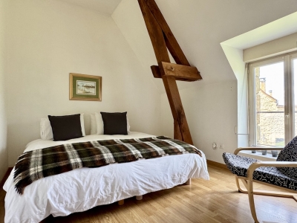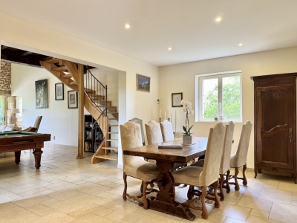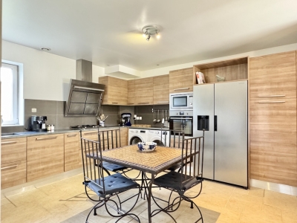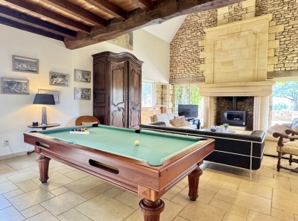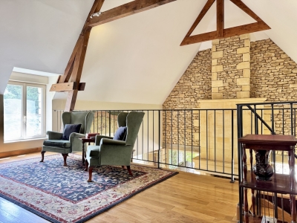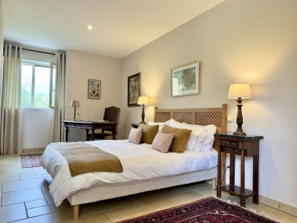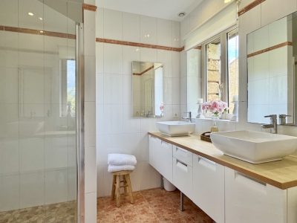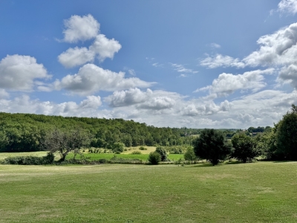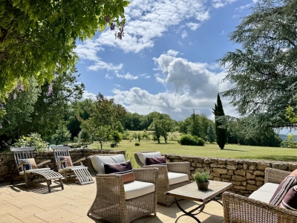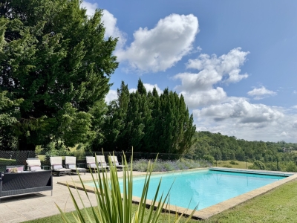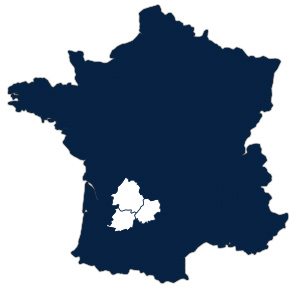Exceptional 15th century manoir with 2 gites, heated swimming pool and 4.5ha
near Coux-et-Bigaroque, Dordogne
Back to listview Printview
Nestled in the rolling hills above the Dordogne valley, just minutes from the village of Coux-et-Bigaroque and with superb views, the 6 bedroom, 6 bathroom manoir also has a 5-Star, 3 bedroom gite and 2 bedroom studio, traditional outbuildings and a large heated swimming pool.
The property is a rare and remarkable example of a restored 15th-century fortified manor house uniting historic grandeur with modern living and income-generating potential. Set within 4.5 hectares of peaceful parkland, meadows, truffle oaks and private woodland and just 5 minutes from local amenities,, the estate offers panoramic views and a lifestyle of refinement and seclusion, yet is easily accessible to the heart of the Périgord Noir's most popular sites.
The Manoir (430m2)
Dating from the late Middle Ages, the manoir once formed part of a defensive network in the region. Lovingly restored by its current custodians with meticulous attention to detail, the property benefits from stone fireplaces, exposed oak beams and hand-cut limestone walls, all of which have been preserved and integrated into a highly liveable and elegant interior.
The main house offers over 400 m² of living space, including six ensuite bedrooms, three reception rooms, a study, and a spacious family kitchen with direct access to the gardens and terraces. Arranged over two floors and with oil-fired central heating throughout, the spacious accommodation comprises;
Ground floor
- Entrance hall (22m2) with chequer tiled floor
- Dining room (37m2) with wood and tiled floor, beamed ceiling and wood burning stove
- Kitchen (14.5m2) with tiled floor, original built-in cupboards and fully fitted kitchen with high quality appliances
- Pantry (5.5m2) with tiled floor
- Inner hall (13m2) with tiled floor, exposed stone walls and stone and wood staircase to first floor
- Cloakroom - with tiled floor and WC
- Laundry (6.5m2) with tiled floor
- Sitting room 1 (41m2) with tiled floor, 3m-high beamed ceiling, open fireplace and French windows to garden
- Sitting room 2 (32m2) with wooden floor, beamed ceiling, open fireplace and French windows to garden
- Bedroom 1 (30m2) currently arrranged as a study, with original built-in cupboards, laminate floor, French windows to garden and en suite shower room - with tiled floor and walls, twin wash hand basins, shower and door to private terrace
First floor
- Bedroom 2 (23m2) with lobby (4m2) and small sitting room (15m2) with wooden floor, panelled ceiling and en suite bathroom with wash hand basin, bath, shower and separate WC
- Landing (18.5m2) with wooden floor, large windows and access to attic
- Bedroom 3 (36m2) with lobby (3m2), wooden floor, 4m-high beamed ceiling, open fireplace and en suite shower room (10m2) with laminate floor, wash hand basin, shower and separate WC
- Bedroom 4 (16m2) double aspect, with lobby (3.5m2), wooden floor, painted wooden ceiling and en suite shower room (7m2) with wash hand basin, shower and separate WC
- Bedroom 5 (25m2) with wooden floor, 4m-high beamed ceiling and en suite bathroom (6m2) with wash hand basin, bath, shower and separate WC
- Bedroom 6 (36m2) double aspect, with wooden floor, 4m-high beamed ceiling and en suite bathroom (10m2) with wooden floor, wash hand basin, bath, shower and WC
Gite 1; Le Grand Longère (187m2 with 3 bedrooms)
Spacious and family-friendly, with a private entrance and garden Fully renovated in 2007 and with air exchange heating (underfloor to ground floor), the property comprises;
Ground floor
- Entrance hall (6m2) with tiled floor and cloakroom
- Kitchen (17m2) with tiled floor, fully fitted and with a complete range of appliances
- Dining room (19m2) with tiled floor
- Living room (51m2) with tiled floor, 8m-high ceiling, exposed beams and part exposed stone walls, stone fireplace with wood burning stove, open wooden staircase to first floor and sliding (glazed) doors to stone walled terrace (56m2)
- Bedroom 1 (20m2) double aspect, with tiled floor and en suite shower room (5m2) with twin wash hand basins and shower
First floor
- Mezzanines (17m2 and 7m2) with laminate floors
- Bedroom 2 (14m2) with laminate floor
- Cloakroom
- Family shower room (3.5m2) with tiled floor, wash hand basin and shower
- Bedroom 3 (14m2) with laminate floor and exposed beams
Gite 2 (46m2 studio with 2 bedrooms)
Adjacent to gite 1, Ideal for couples or overflow guests, with air exchange heating and comprising;
Ground floor
- Living room (17m2) with tiled floor, kitchen corner, tiled private terrace (35m2) and staircase to first floor
First floor
- Landing (2.5m2) with laminate floor
- Bedroom 1 (11.5m2) with laminate floor
- Cloakroom
- Shower room (3m2) with tiled floor, wash hand basin and shower
- Bedroom 2 (11m2) with laminate floor
Outside
- Traditional outbuilding, comprising; Pigeonnier, storage rooms (10m2 and 13m2), garage (18m2), carport (42m2) and covered terrace (20m2)
- Heated swimming pool (12m x 6m) salt system, 2m depth, with integrated deck and new heat pump
- Gravelled parking
- Ornamental pond
Gardens and grounds of 4.5ha (11.25 acres) with secluded lawned gardens, fruit trees, truffle oaks and mature woodland
Income & Lifestyle
This is not just a home; it is an established business opportunity. The current owners have run the property as a successful gîte and family estate, with strong seasonal occupancy and repeat clientele. The new owners will inherit a brand with an excellent online presence, top-tier reviews and significant untapped letting potential (such as for weddings, retreats, or additional guest activities).
COM_IPROPERTY_LEGAL
COM_IPROPERTY_LEGALVENDOR
Energieprestatiecertificaat
De geschatte jaarlijkse energiekost voor normaal gebruik ligt tussen € 6430 en € 8730.
Uitgevoerd: 20 December 2021
Verbruiksdiagram
Emissiediagram
Disclaimer
We have tried to make this property description as detailed and accurate as possible. However, La Porte Property cannot be held liable for or guarantee the accuracy of the dimensions or the contents implied in the description.
Gallery
Please complete the form below to request a viewing of this property, and we’ll come back to you as soon as possible. If you’d like to add any further notes or comments to help us understand what you are looking for, again, please add these too.




