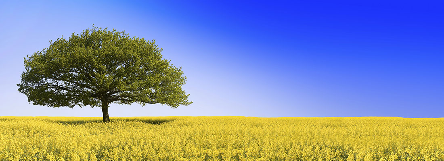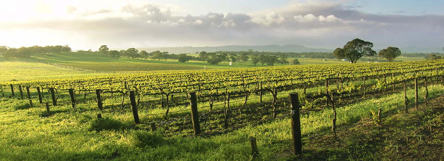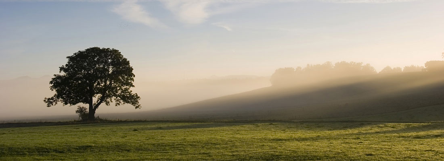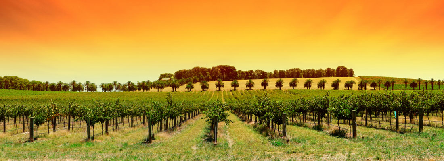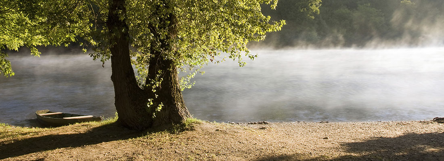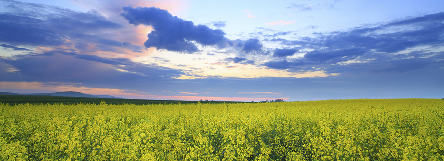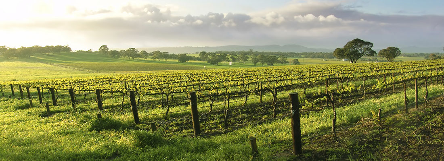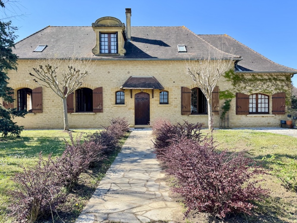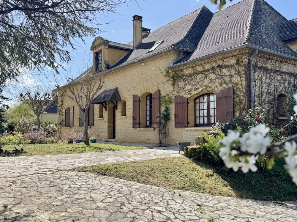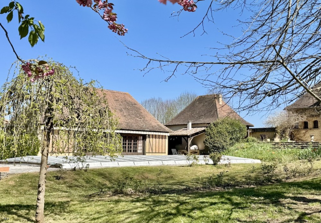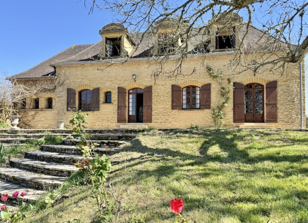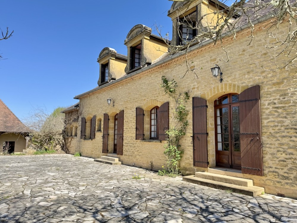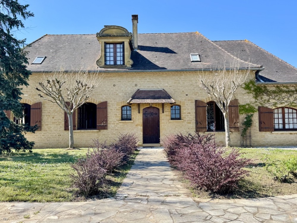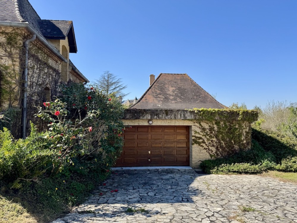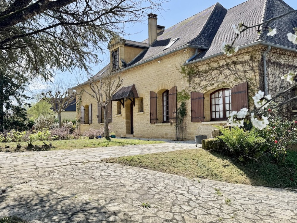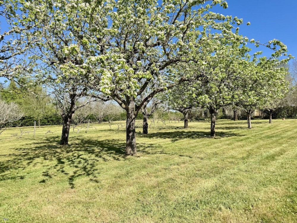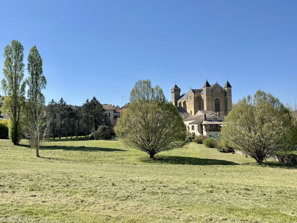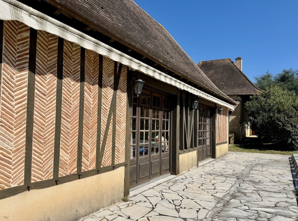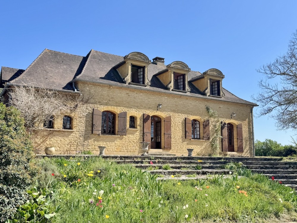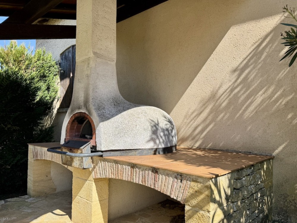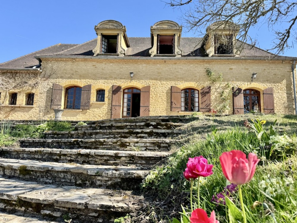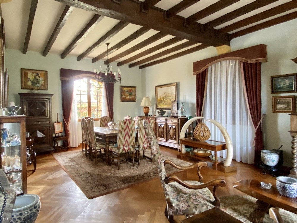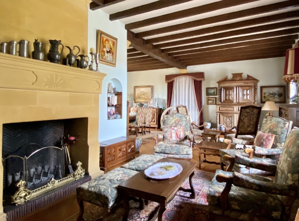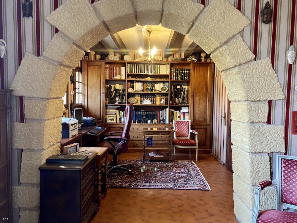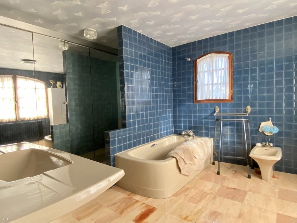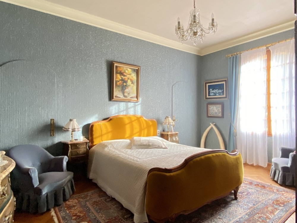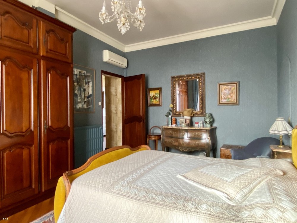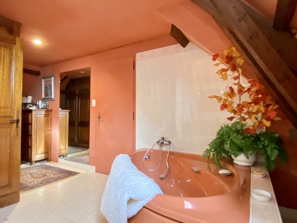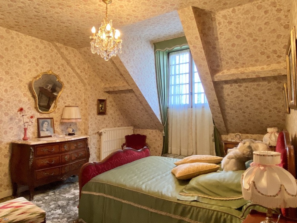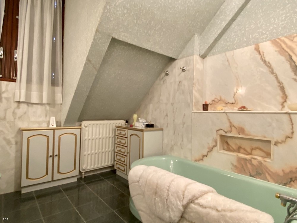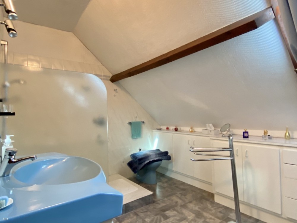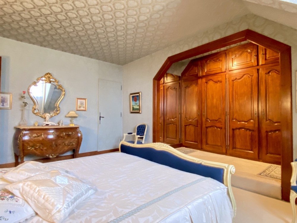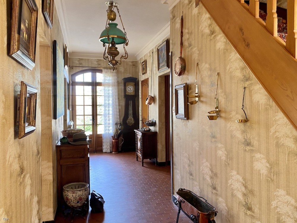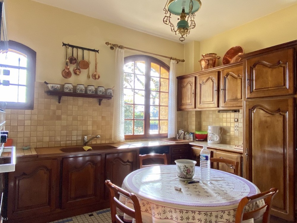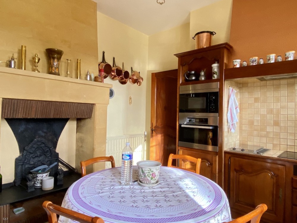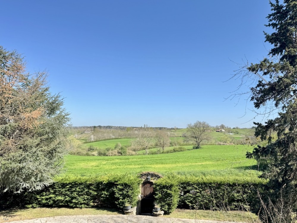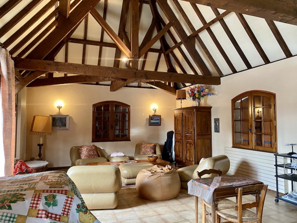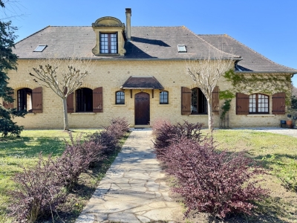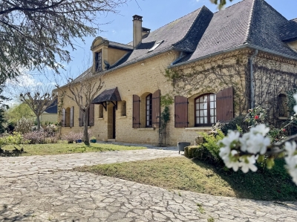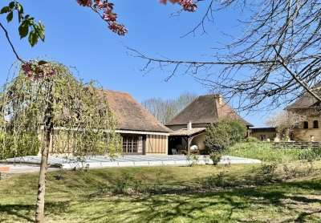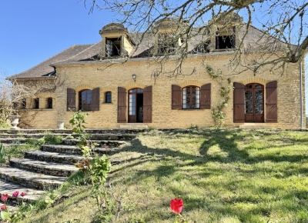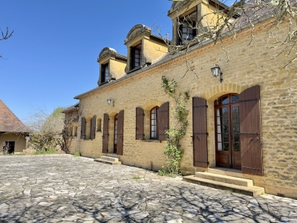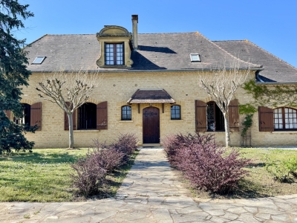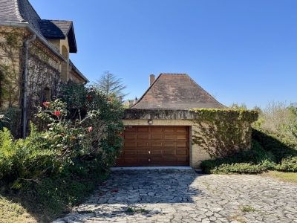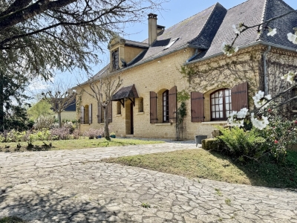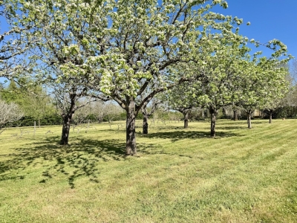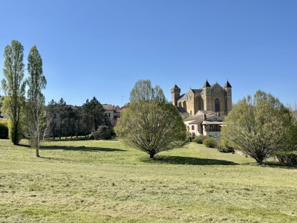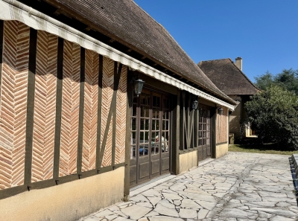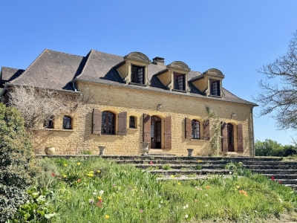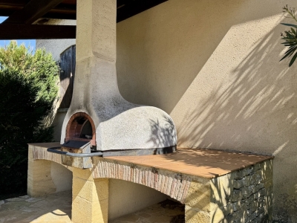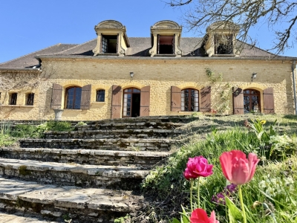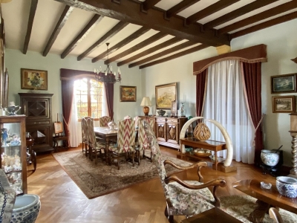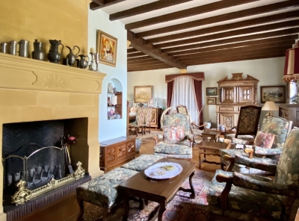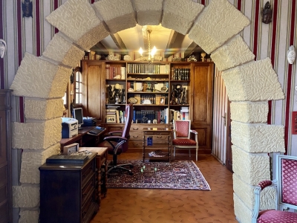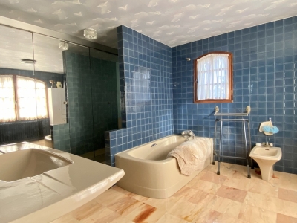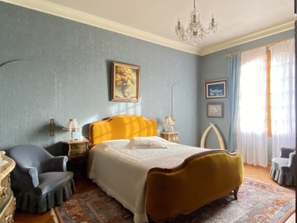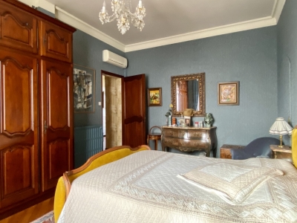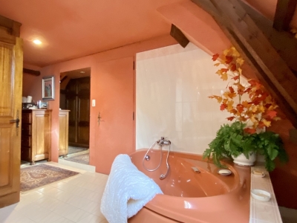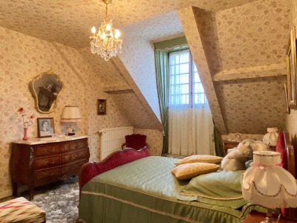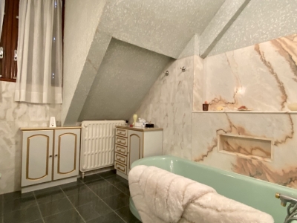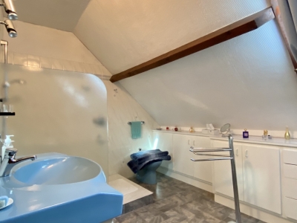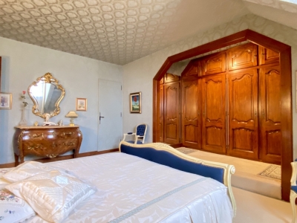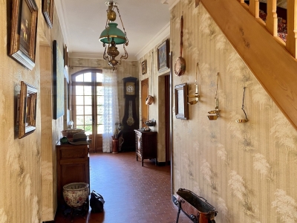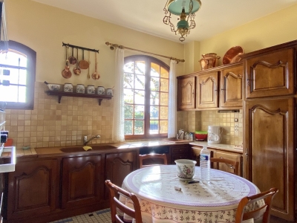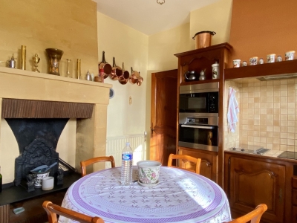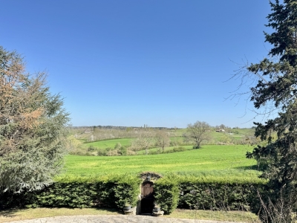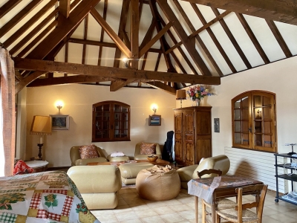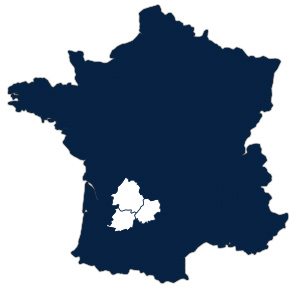Attractive périgourdine style house with gite, swimming pool and 2ha
in Beaumont, Dordogne
Retour à la liste Imprimer Sauvegarder Accès Ma La Porte
Built in the 1960's and within walking distance of all amenities, an attractive périgourdine style house. Further benefiting from a three bedroom gite, a double garage, a large swimming pool and 2ha (5 acres) of mature gardens and grounds, a substantial village property just 30 minutes drive from Bergerac airport
The Main House (190m2)
Arranged over two floors and with oil fired central heating, the accommodation comprises;
Ground floor
- Entrance hall (16m2) double aspect, with tiled floor and staircases to first floor and basement
- Kitchen (15m2) with tiled floor and open fireplace
- Living / Dining room (54m2) triple aspect and 'L' shaped, with parquet floor, exposed beams and open fireplace
- Study (20m2) with tiled floor
- Cloakroom (2.8m2) with shower and WC
- Bedroom 1 (17.4m2) with parquet floor and en-suite bathroom (11.7m2) with tiled floor and walls, wash hand basin, bath, shower, bidet, built-in wardrobes and WC
First floor
- Hallway (6.5m2) with wooden floor
- Bedroom 2 (11.5m2) with carpeted floor and en-suite bathroom (7.4m2) with tiled floor, twin wash hand basins, bath, bidet and access to small storage attic and roof terrace
- Cloakroom (3m2) with WC
- Family bathroom (6.6m2) with tiled floor, twin wash hand basins, bath and bidet
- Master bedroom (15.7m2) with carpeted floor, dressing area and en-suite shower room (6m2) with tiled floor, wash hand basin, shower, bidet and WC
Basement (110m2)
- Including storage area, wood store, water softener and wine cellar
The Gite (83m2)
With oil fired central heating and accommodation comprising;
- Kitchen (18m2) with tiled floor and open fireplace
- Boiler room (11m2) with access to garage
- Inner hall (8.6m2) with wooden floor
- Bedroom 1 (10.6m2) with wooden floor
- Shower room (5m2) with tiled floor, wash hand basin, shower, bidet and WC
- Bedroom 2 (10.7m2) with wooden floor and door to garden
- Bedroom 3 (10.5m2) with wooden floor
- Living room (19m2) with wooden floor and door to garden
Outside
- Double garage (57m2) with concrete floor
- Workshop / Boiler room (33m2) with concrete floor, exposed beams and central heating boiler
- Poolside games room (61m2) triple aspect, with heating, tiled floor, exposed beams and shower room
- Covered poolside terrace
- Swimming pool (16m x 7m)
- Terraces
- Garden machinery stores
2ha (5 acres) of gardens and grounds, with mature trees, orchard and lawns
Honoraires
Honoraires à la charge de l'acquéreur
Performance Energétique
Le coût annuel estimé de l’énergie pour un usage standard est compris entre € 3790 et € 5170.
Réalisé: 22 December 2023
Diagramme de consommation
Diagramme d’émissions
Avertissement
Nous avons apporté le plus grand soin au descriptif de cette propriété pour qu´il soit le plus détaillé et précis que possible. Cependant, La Porte Property ne peut être tenue responsable des éventuelles erreurs ni garantir la précision des dimensions ou le contenu évoqué dans ce descriptif.
Galerie
Merci de compléter le formulaire ci-dessous pour demander une visite de cette propriété, nous vous recontacterons dès que possible. Si vous désirez ajouter quelques notes ou commentaires pour nous aider dans vos recherches, n'hésitez pas à nous faire part de toute information susceptible de nous être utile.




