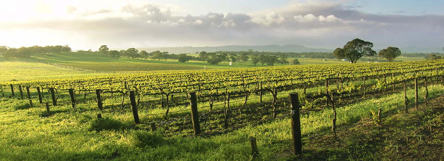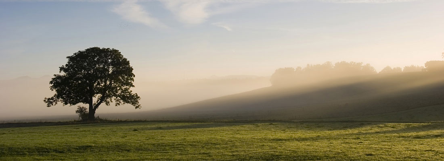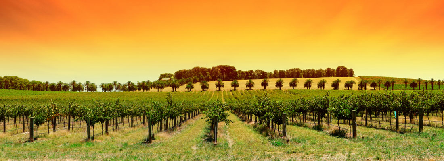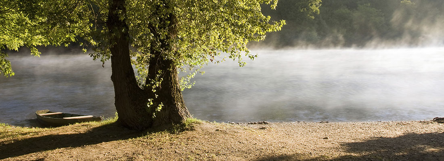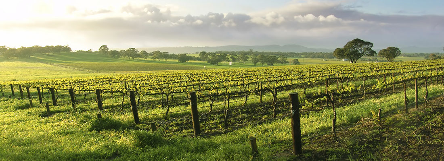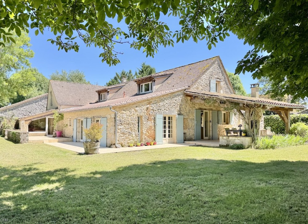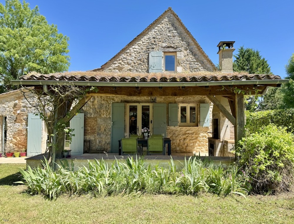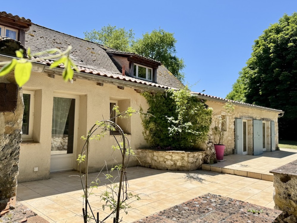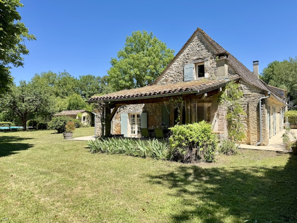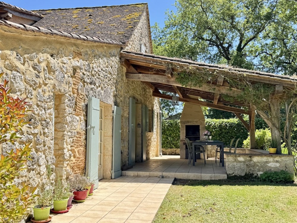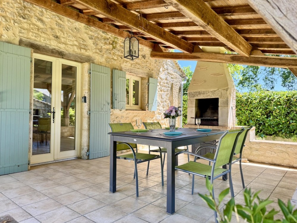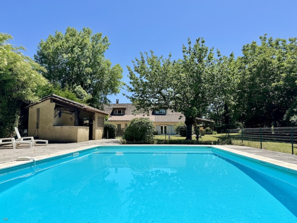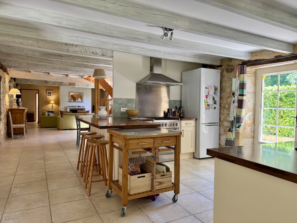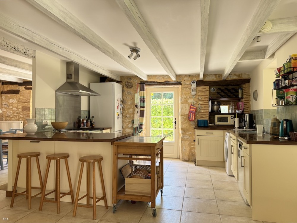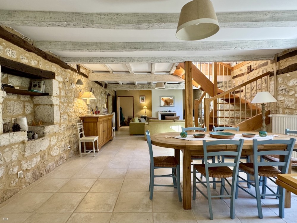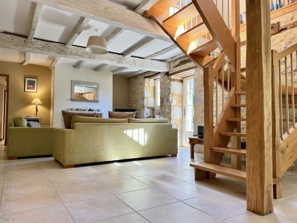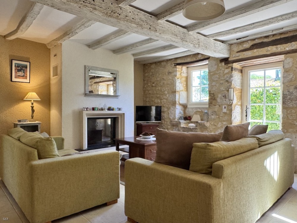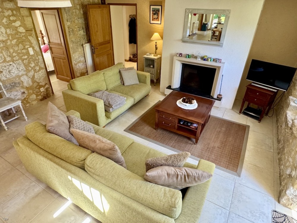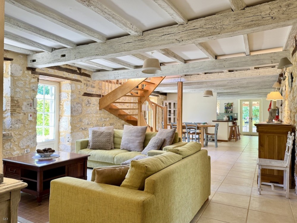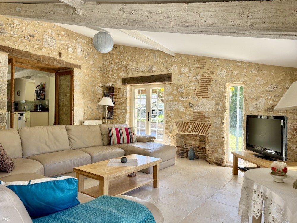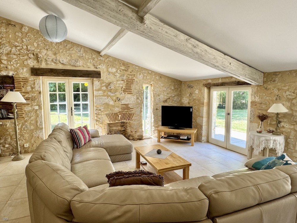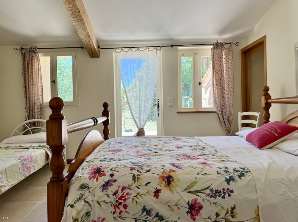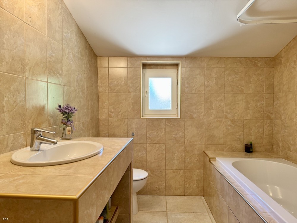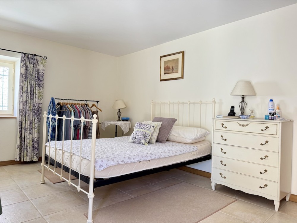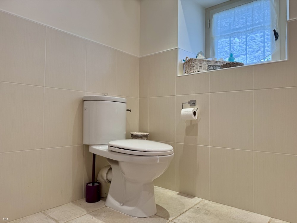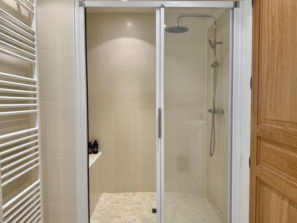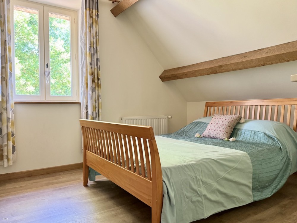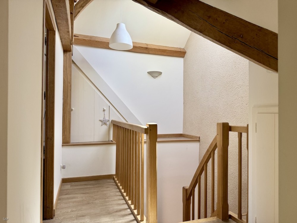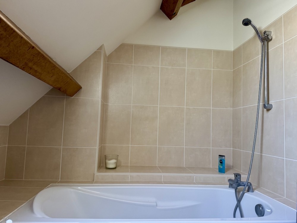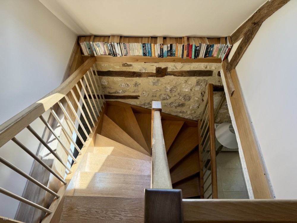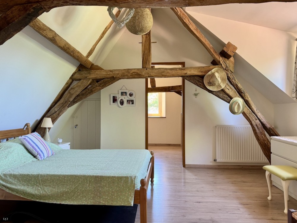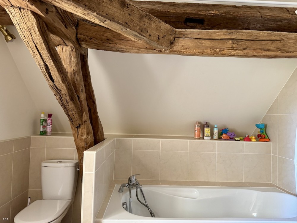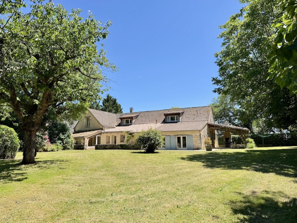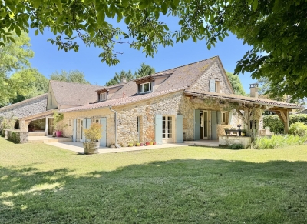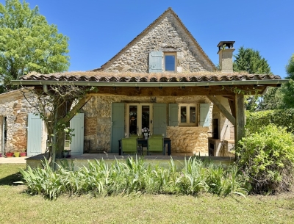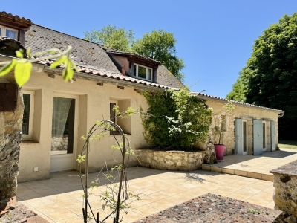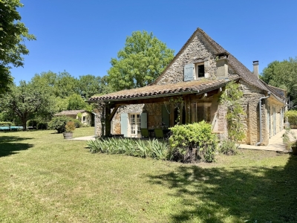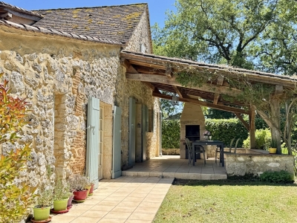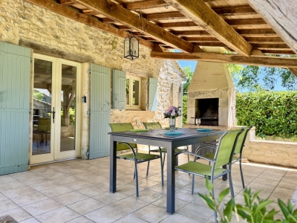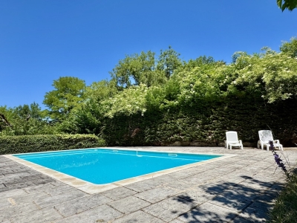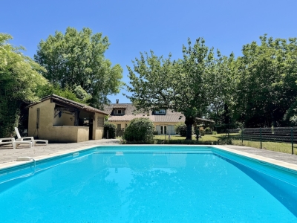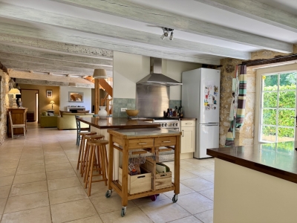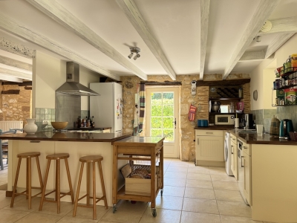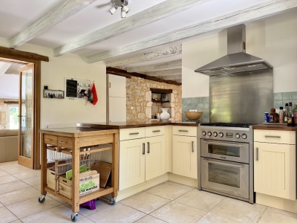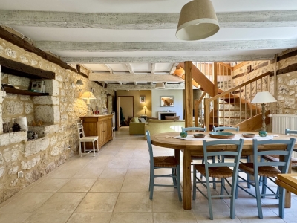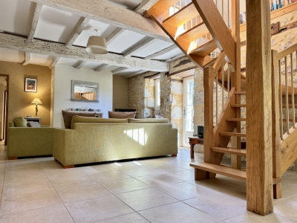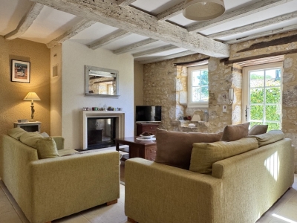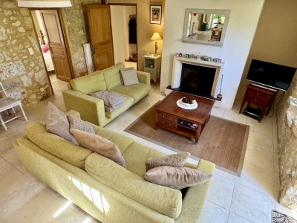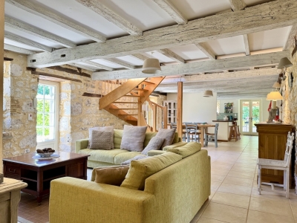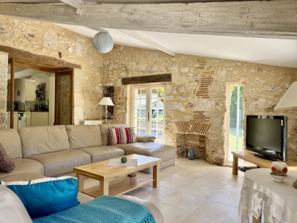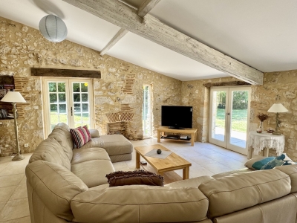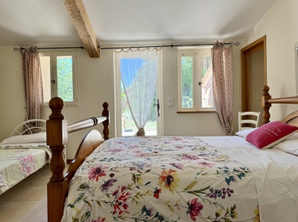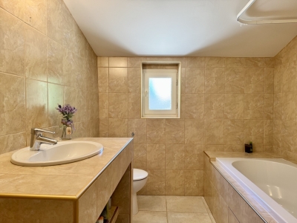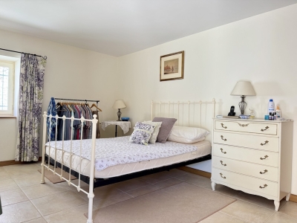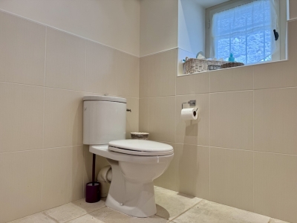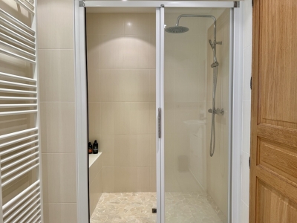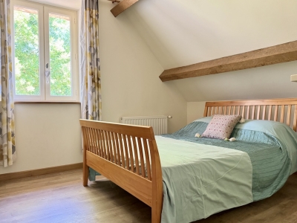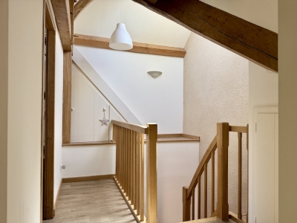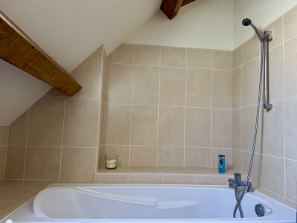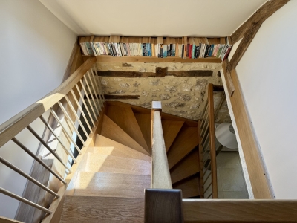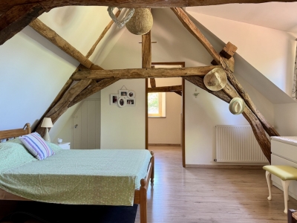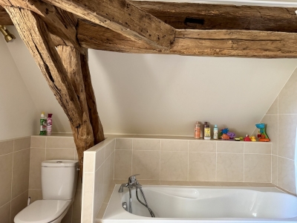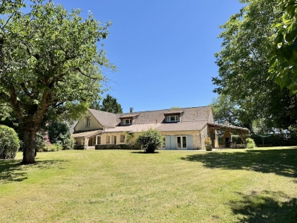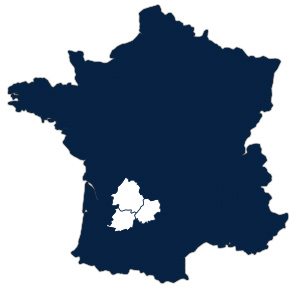Superbly restored périgourdine farmhouse with swimming pool and garden
near Issigeac, Dordogne
Retour à la liste Imprimer Sauvegarder Accès Ma La Porte
Set within a quiet hamlet and just a short drive from an historic bastide, a very attractive and immaculately restored 5 bedroom perigourdine house. Benefiting from 2200m² (0.5 acres) of mature gardens and a large swimming pool, a superb family home within easy reach of all local amenities
The House (198m2)
Arranged over two floors and with double glazed windows and gas fired central heating throughout, the accommodation comprises;
Ground floor
- Living room (25m2) with tiled floor, exposed stone walls, beamed ceiling and glazed doors to rear terrace
- Dining room / Sitting room (46m2) with tiled floor, exposed stone walls, beamed ceiling, fireplace with wood burning insert, oak staircase to first floor and glazed doors to front terrace
- Kitchen (18m2) with tiled floor, exposed stone walls, beamed ceiling, fitted 'Shaker' style units, built-in appliances and glazed doors to front elevation and covered dining terrace
- Hallway 1 (2.5m2) with tiled floor
- Boiler room (2.5m2) with gas fired boiler
- Bedroom 1 (18m2) with tiled floor and glazed door to rear terrace
- Bathroom (6m2) with tiled floor, wash hand basin, bath and WC
- Inner hall (8m2) with tiled floor and secondary oak staircase to first floor
- Shower room (3.5m2) with tiled floor, wash hand basin, large walk-in shower and WC
- Bedroom 2 (16m2) with tiled floor
- Orangerie (12.5m2) with tiled floor and glazed door to rear terrace
- Storage room (18m2) with internal and external access
First floor
- Landing 1 (4m2) with wood laminate floor and access to attic storage
- Bedroom 3 (12.5m2) with wood laminate floor and exposed beams
- Bathroom (5m2) with tiled floor, wash hand basin, bath and WC
- Landing 2 (6.5m2) with wood laminate floor
- Bedroom 4 (14m2) with wood laminate floor, exposed beams and large dormer window
- Bedroom 5 (14m2) with wood laminate floor, exposed beams, large dormer window and en suite bathroom (8m2) with wash hand basin, bath and WC
Outside
- Front and rear paved terraces
- Covered dining terrace (c.20m2) with tiled floor
- Garden tool store
- Pool house - with pool filter and pump, garden furniture storage area and poolside shower
- Swimming pool (10m x 5m) chlorine system, with stepped entrance, large paved surround and perimeter fencing
Gardens of 2200m² - principally lawned and with mature shrubs and trees
Honoraires
Honoraires à la charge du vendeur
Performance Energétique
Avertissement
Nous avons apporté le plus grand soin au descriptif de cette propriété pour qu´il soit le plus détaillé et précis que possible. Cependant, La Porte Property ne peut être tenue responsable des éventuelles erreurs ni garantir la précision des dimensions ou le contenu évoqué dans ce descriptif.
Galerie
Merci de compléter le formulaire ci-dessous pour demander une visite de cette propriété, nous vous recontacterons dès que possible. Si vous désirez ajouter quelques notes ou commentaires pour nous aider dans vos recherches, n'hésitez pas à nous faire part de toute information susceptible de nous être utile.





