 |
|||
56 bis Rue St Jacques | 24540 Monpazier | +33 (0) 5 53 61 80 33 | www.laporteproperty.com |
|
||
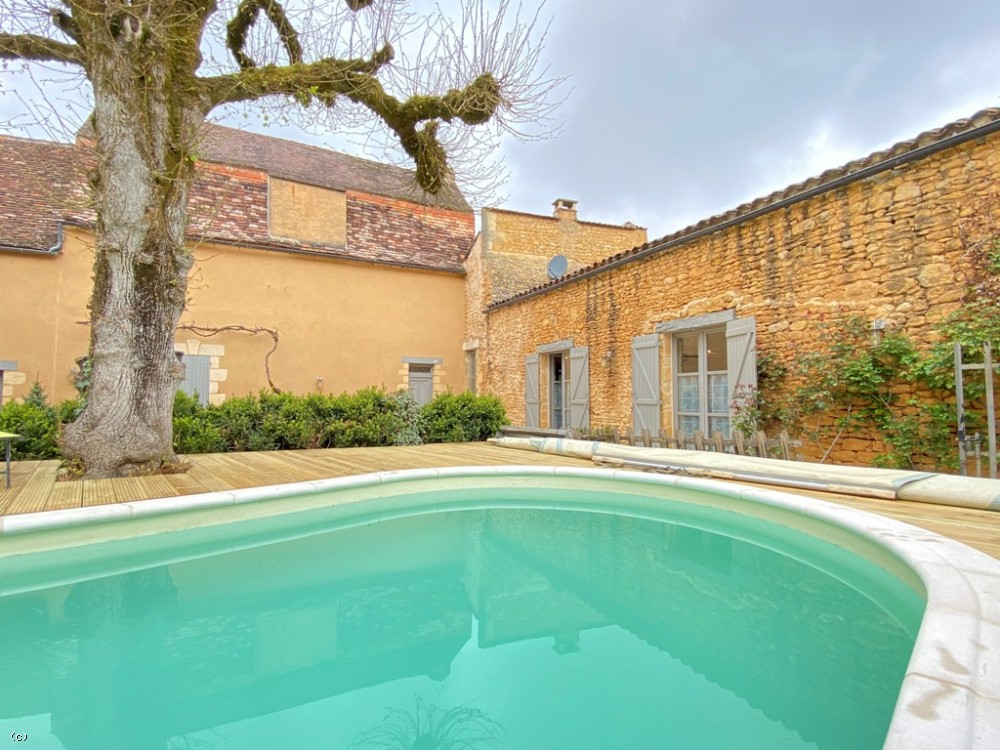 |
|||
Substantial 19th century village house with courtyard garden and swimming pool in Ste Alvère, DordognePrijs: €547.000 | HAI | REF : 4099 |
|||
|
Set in the heart of a pretty Périgourdine village, a substantial and fully restored 6 bedroom 19th century house. Further benefiting from an enclosed courtyard garden and a heated swimming pool, a spacious family home within walking distance of all local amenities and just 30 minutes drive from Bergerac airport |
|
Set in the heart of a pretty Périgourdine village, a substantial and fully restored 6 bedroom 19th century house. Further benefiting from an enclosed courtyard garden and a heated swimming pool, a spacious family home within walking distance of all local amenities and just 30 minutes drive from Bergerac airport The House (334m2)Arranged over four floors and with gas fired central heating and double glazed windows, the extensive accommodation comprises; Upper ground floor - with tiled floors throughout and accessed via rear courtyard garden
First floor - with tiled floors throughout
Second floor - with tiled floors throughout
Lower ground floor - with tiled floors throughout, individual street level entrance and internal access via staircase from upper ground floor
Outside
DisclaimerWe have tried to make this property description as detailed and accurate as possible. However, La Porte Property cannot be held liable for or guarantee the accuracy of the dimensions or the contents implied in the description. |
 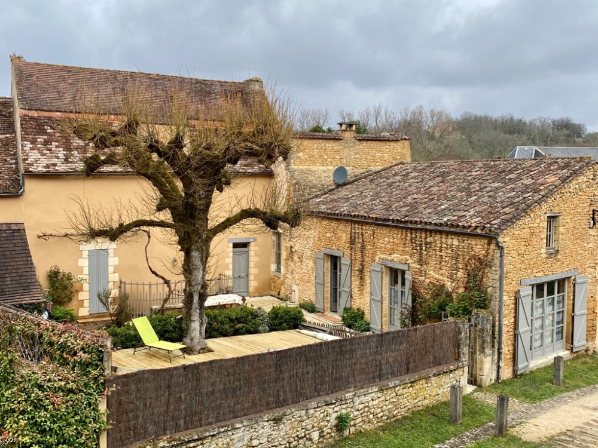 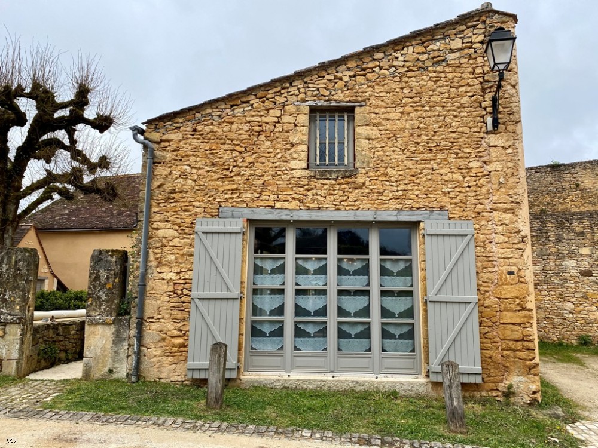 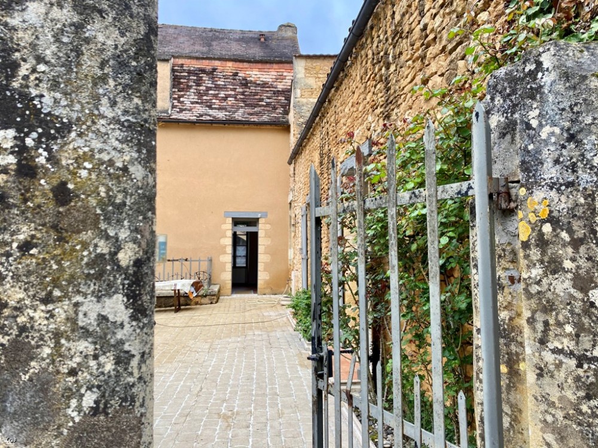 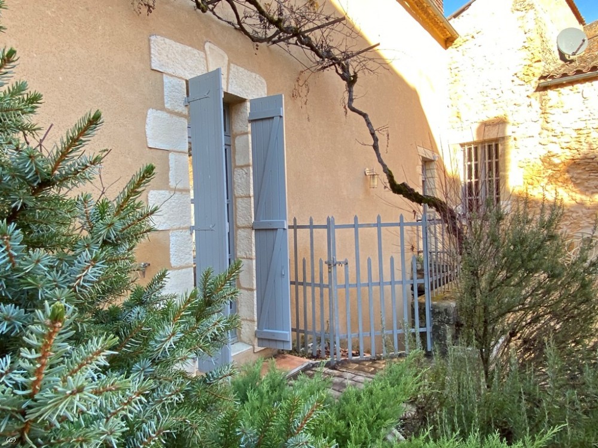 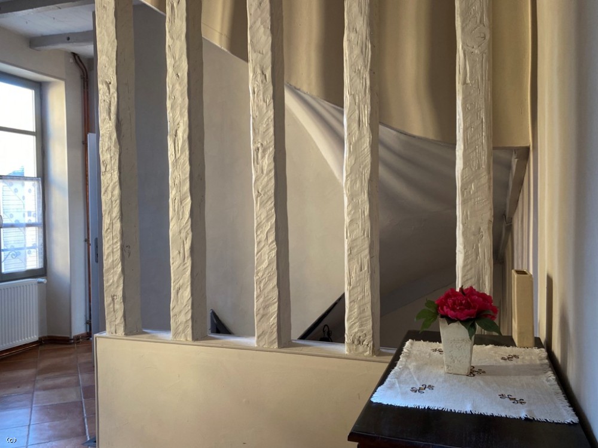 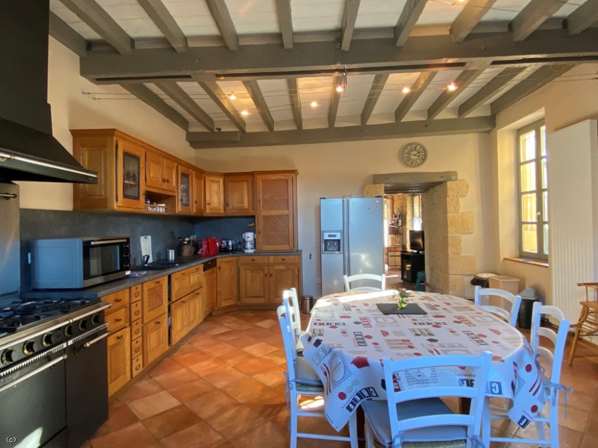 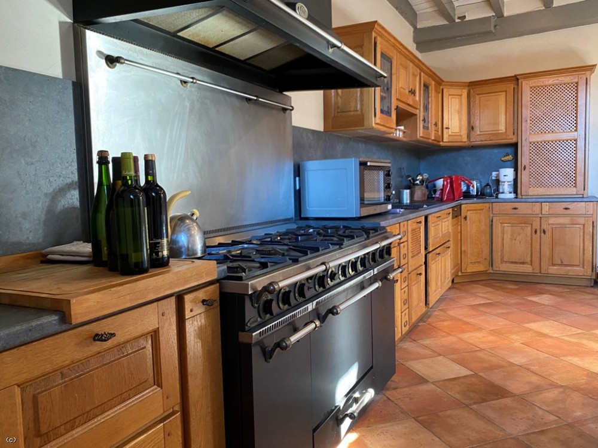 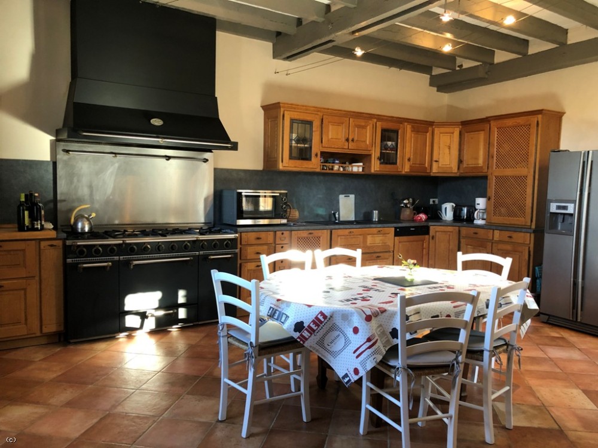 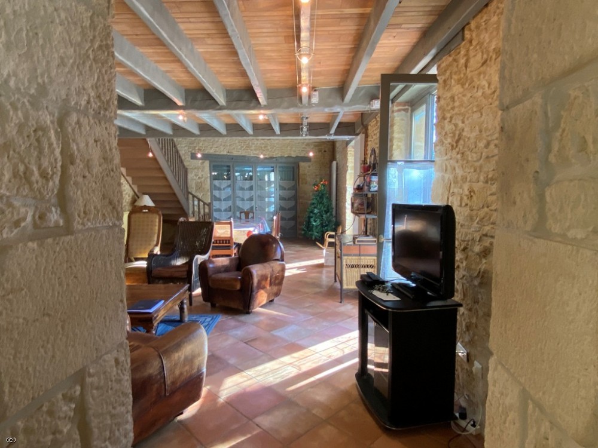 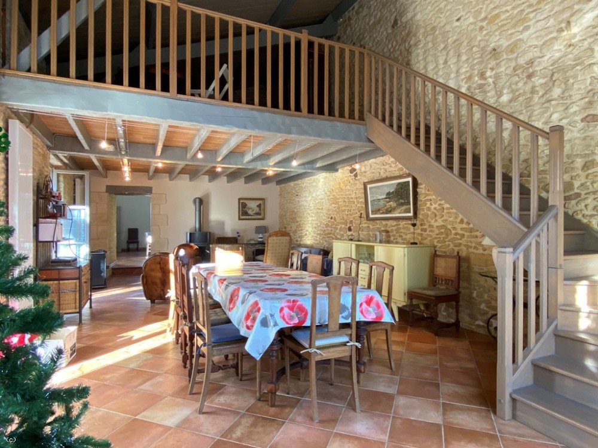 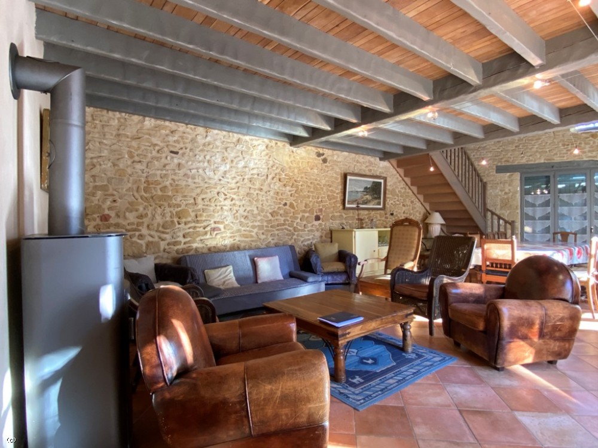 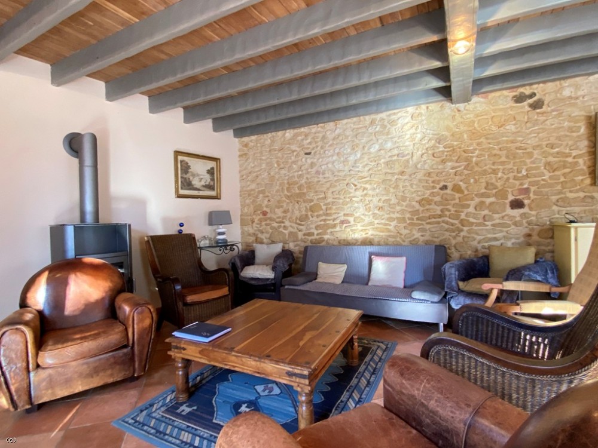 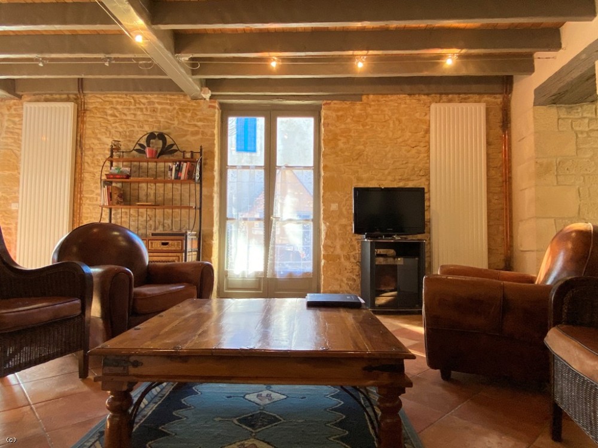 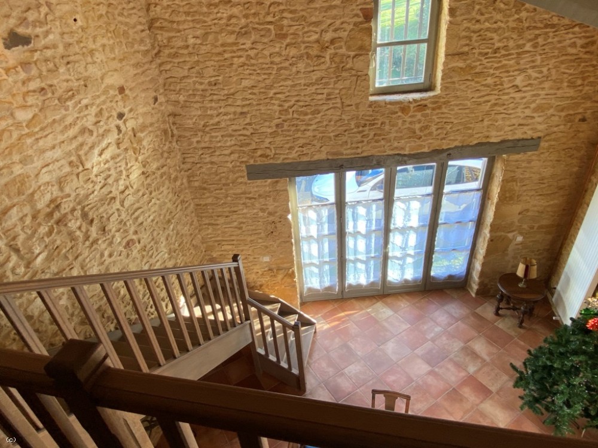 |