 |
|||
56 bis Rue St Jacques | 24540 Monpazier | +33 (0) 5 53 61 80 33 | www.laporteproperty.com |
|
||
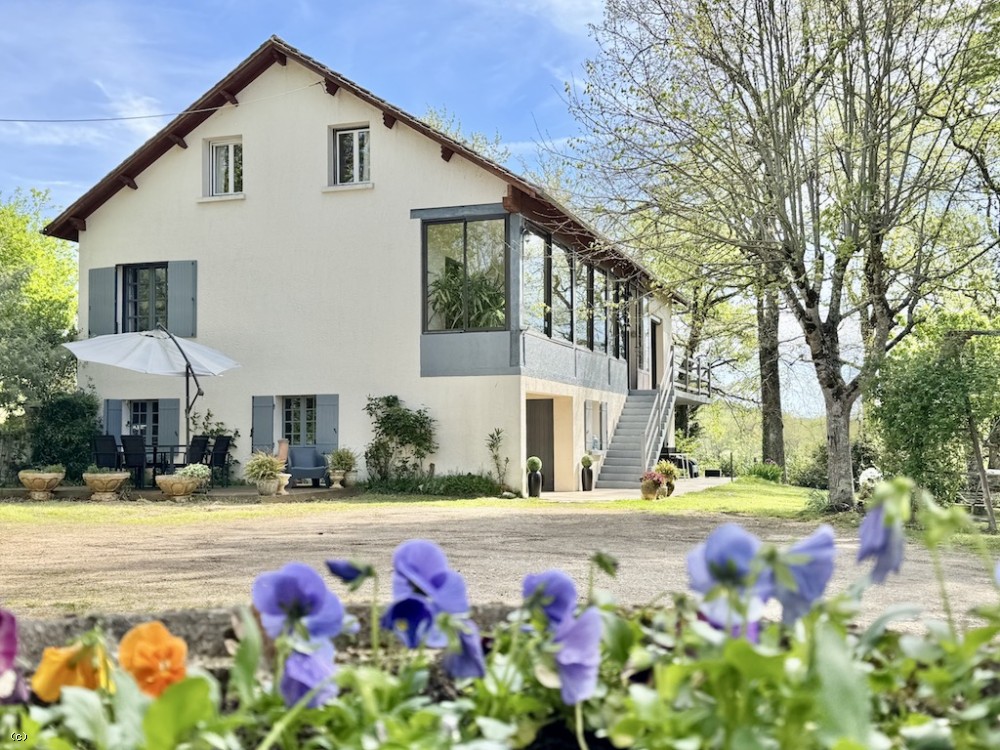 |
|||
Large family house with business opportunities and large workshop near Beaumont, DordognePrice: €425.000 | HAI | REF : 6099 |
|||
|
Built in 1979 and within walking distance of a renowned bastide village with all amenities, a spacious and superbly appointed 4 bedroom house. Further benefiting from an integral apartment, garaging, a substantial outbuilding and 5000m2 (1.25 acres) of gardens and grounds, an attractive family home just 30 minutes drive from Bergerac airport |
|
Built in 1979 and within walking distance of a renowned bastide village with all amenities, a spacious and superbly appointed 4 bedroom house. Further benefiting from an integral apartment, garaging, a substantial outbuilding and 5000m2 (1.25 acres) of gardens and grounds, an attractive family home just 30 minutes drive from Bergerac airport The House (211m2)Arranged over three floors, partially double glazed and with electric radiators and high-output wood burning stove, the accommodation comprises; Upper ground floor - accessed via steps from garden
First floor (recently renovated)
Lower ground floor
Kitchen / Dining / Living room with laminate floor and door to garden Bedroom with laminate floor Shower room with wash hand basin, shower and WC
Outside
Fully fenced gardens and grounds of 5000m2
DisclaimerWe have tried to make this property description as detailed and accurate as possible. However, La Porte Property cannot be held liable for or guarantee the accuracy of the dimensions or the contents implied in the description. |
 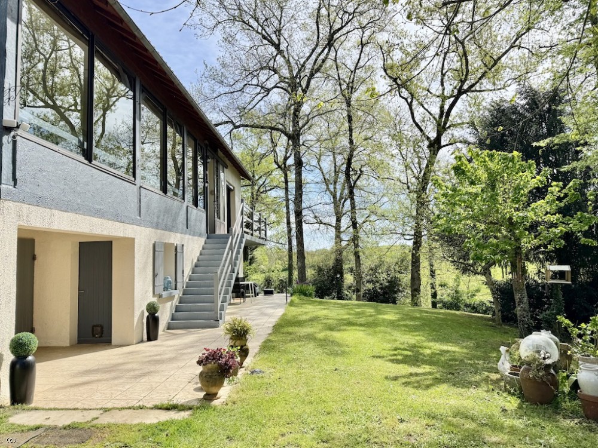 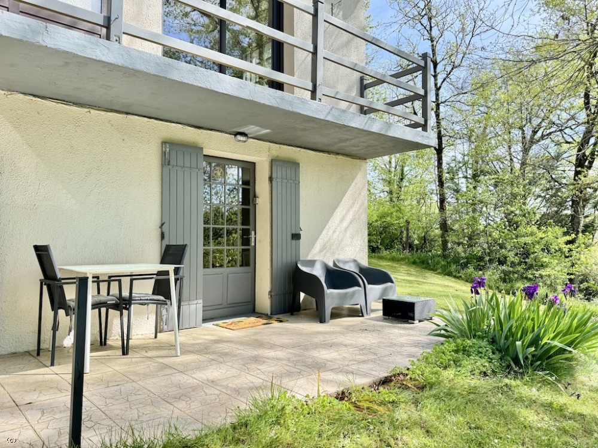 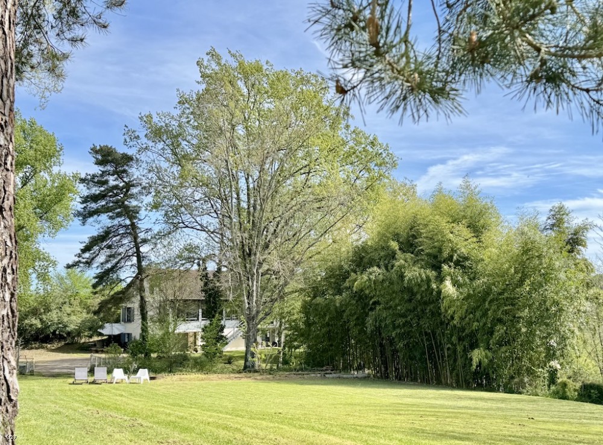 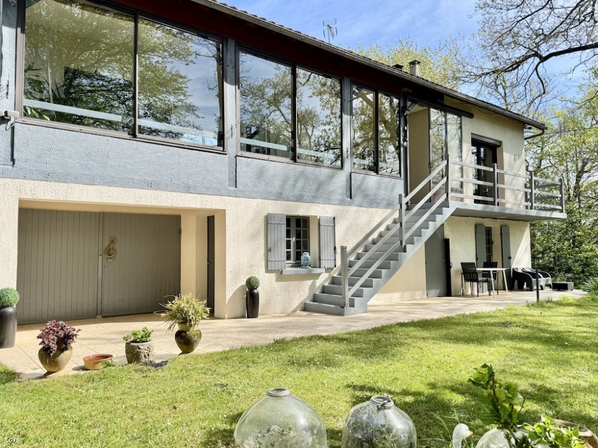 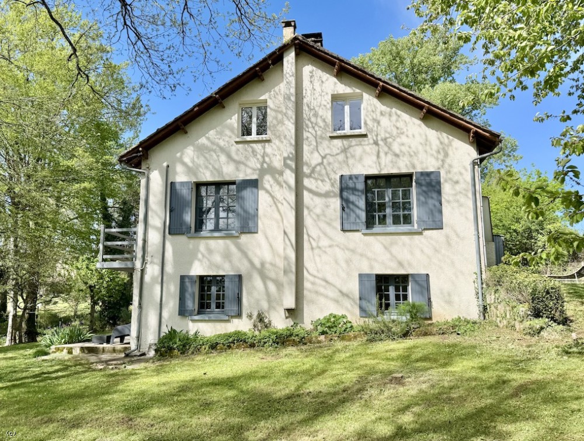 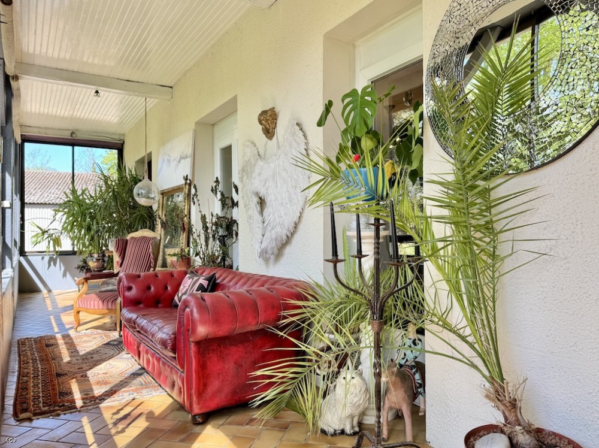 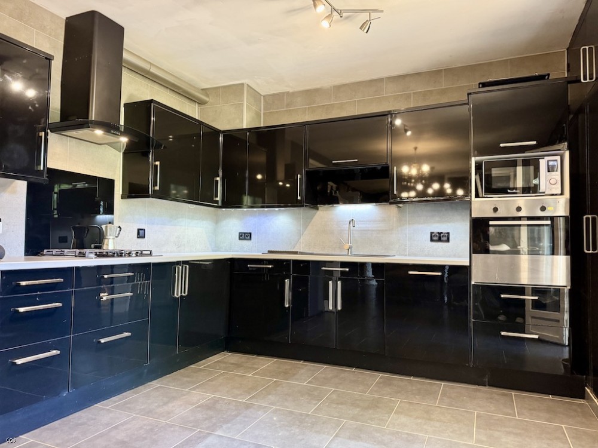 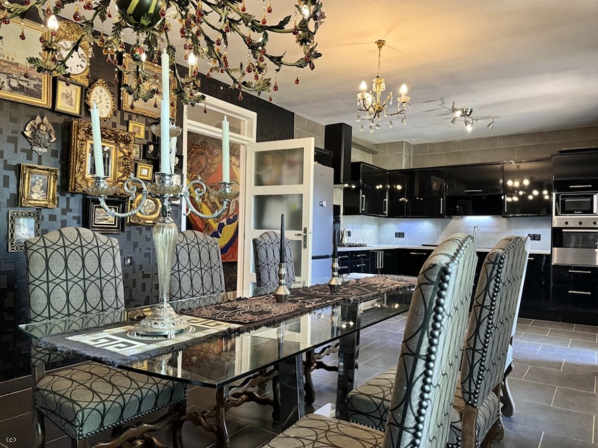 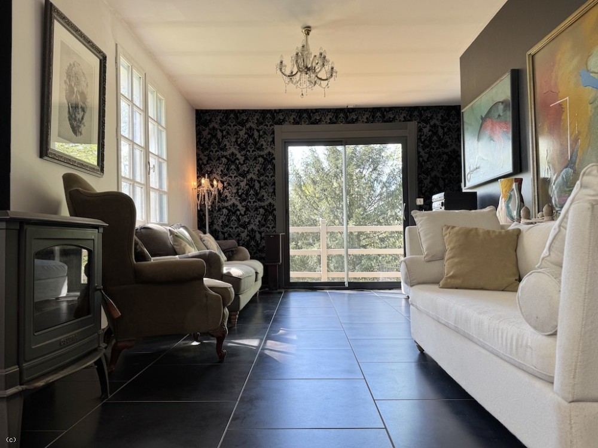 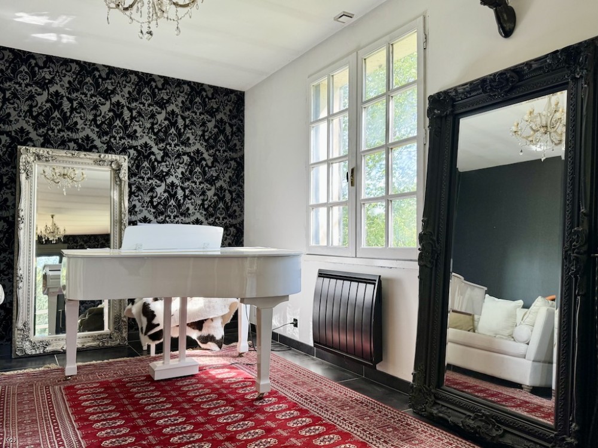 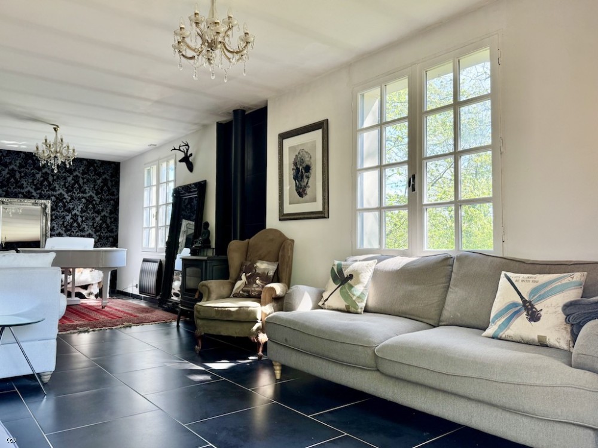 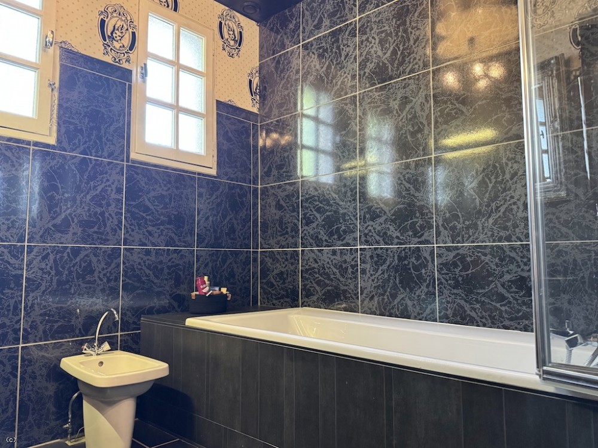 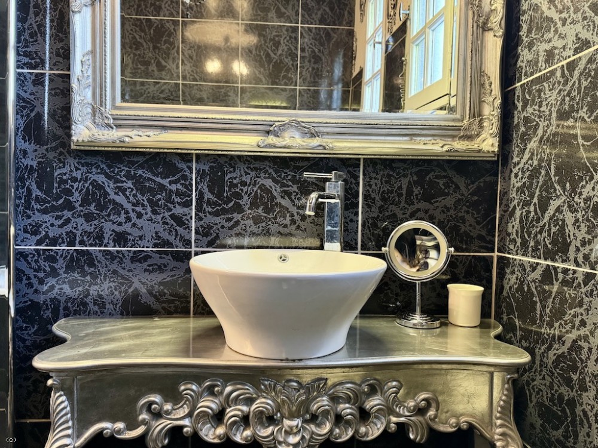 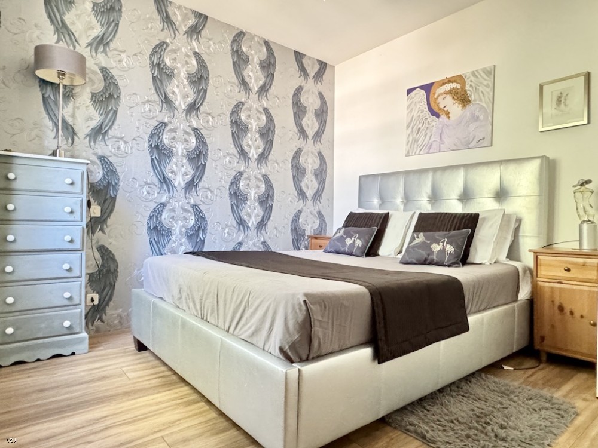 |