 |
|||
56 bis Rue St Jacques | 24540 Monpazier | +33 (0) 5 53 61 80 33 | www.laporteproperty.com |
|
||
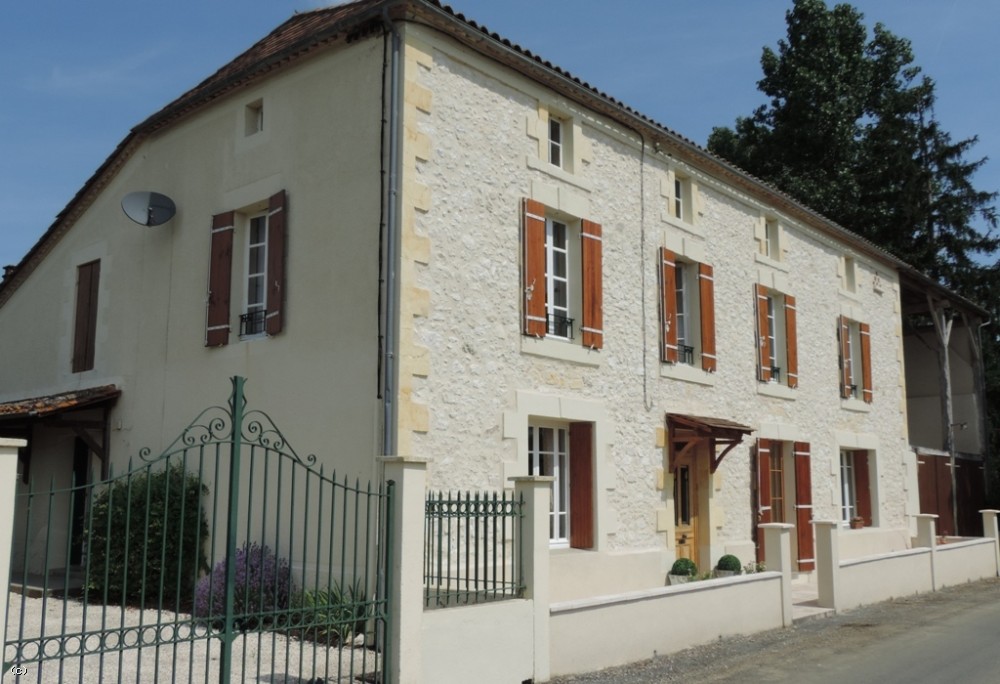 |
|||
19th century maison de maitre with guest apartment, swimming pool and large garden near Castillonnès, Lot et GaronnePrice: €393.750 | HAI | REF : 5090 |
|||
|
Dating from the early 19th century, a substantial and carefully restored maison de maitre. With new electrics, roof and plumbing, the property further benefits from an integral 2 bedroom guest apartment, mature gardens, a 15m swimming pool and an attached barn with garaging. A very attractive country home within easy reach of all local amenities and under half an hour's drive from Bergerac airport. |
|
Dating from the early 19th century, a substantial and carefully restored maison de maitre. With new electrics, roof and plumbing, the property further benefits from an integral 2 bedroom guest apartment, mature gardens, a 15m swimming pool and an attached barn with garaging. A very attractive country home within easy reach of all local amenities and under half an hour's drive from Bergerac airport. A fantastic family home with so much more space than you could imagine, really well cared for as are the gardens where you will find an unusually large swimming pool. All in all a terrific home to enjoy either for family holidays or year round - well placed for 2 great villages. The Maison de Maitre (240m2)Arranged over two floors, with oil fired central heating throughout and double glazed windows to most rooms, the immaculately presented accommodation comprises; Ground floor
First floor
The Guest Apartment (52m2)Set on the ground floor, with independent access and comprising;
Outside
Mature gardens of 3500m², principally lawned, with laurel and mixed planting hedged surround DisclaimerWe have tried to make this property description as detailed and accurate as possible. However, La Porte Property cannot be held liable for or guarantee the accuracy of the dimensions or the contents implied in the description. |
 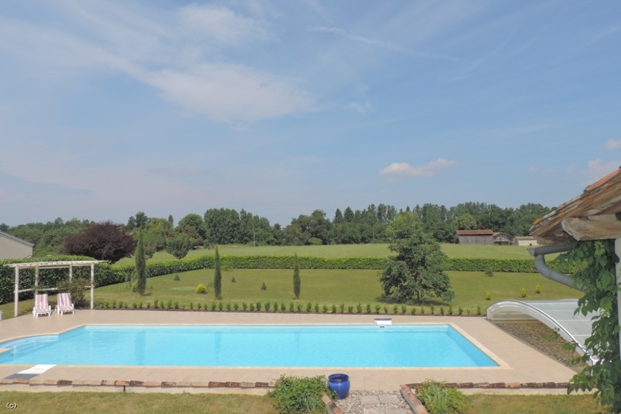 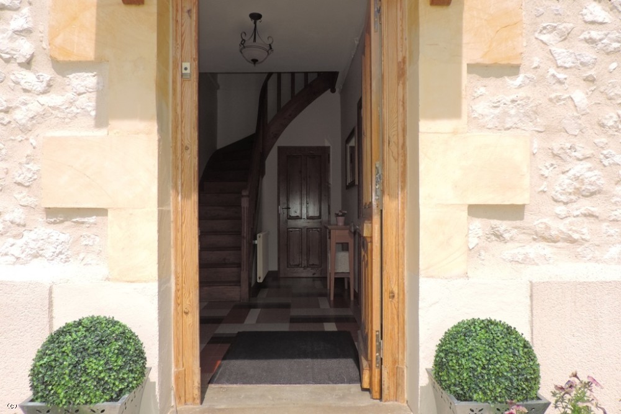 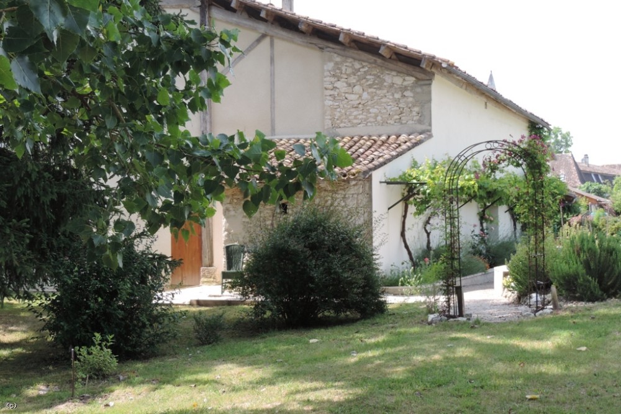 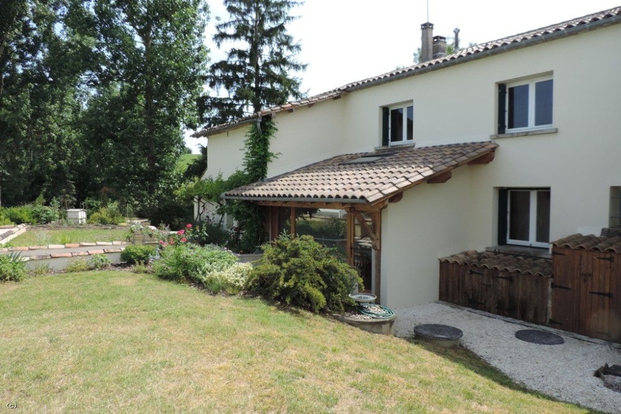 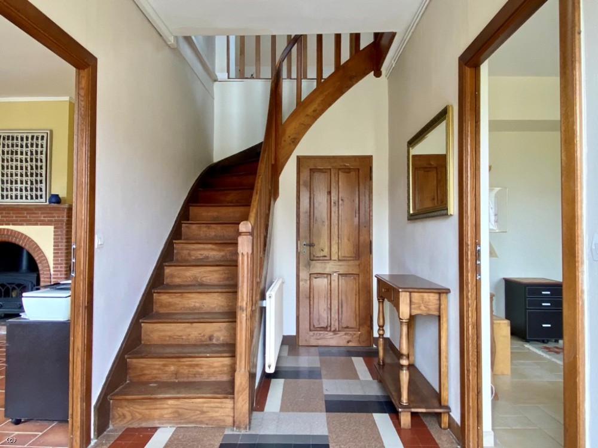 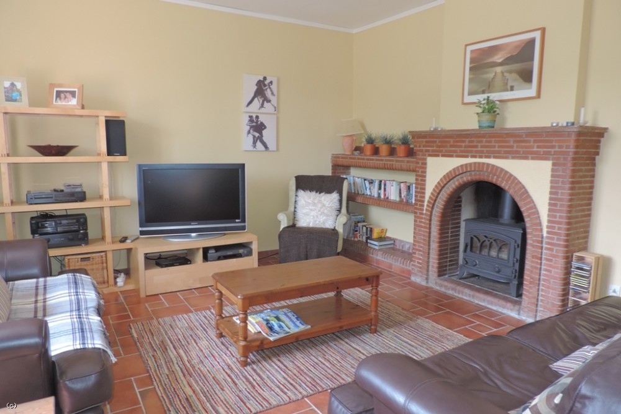 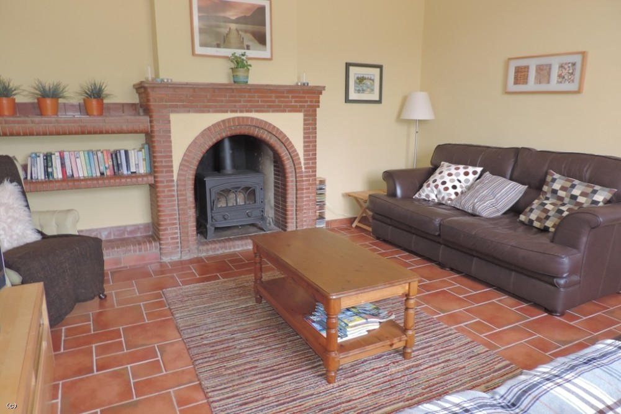 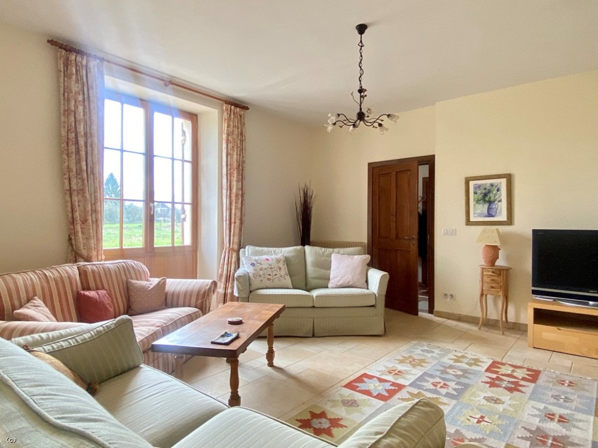 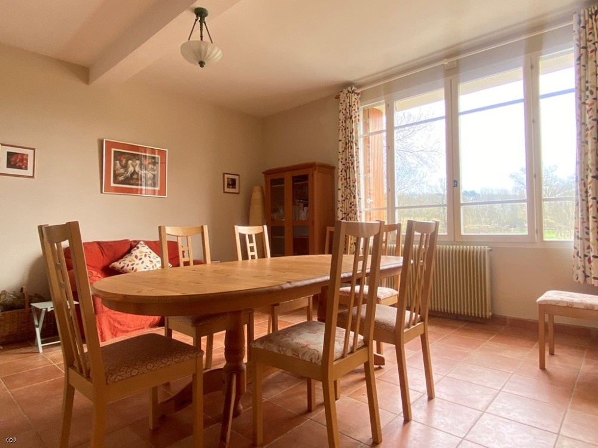 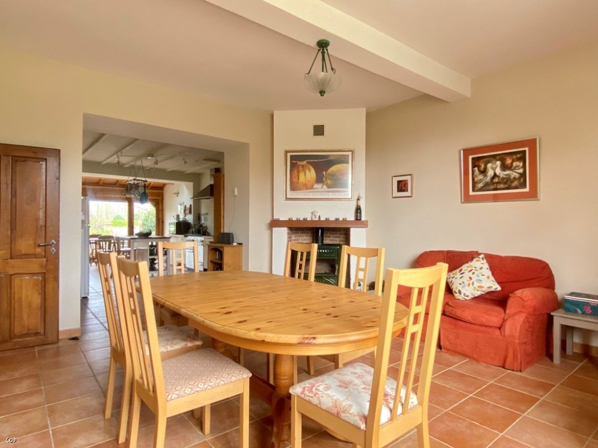 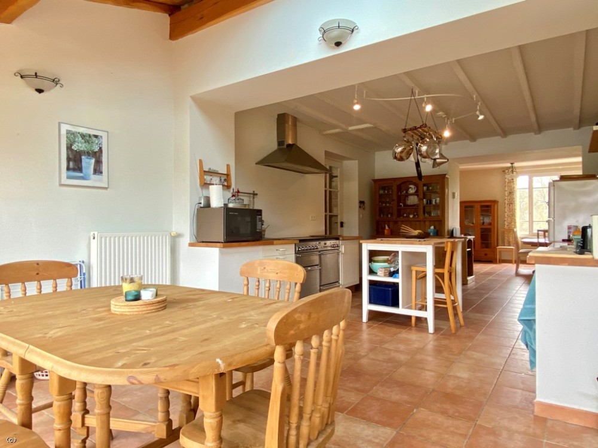 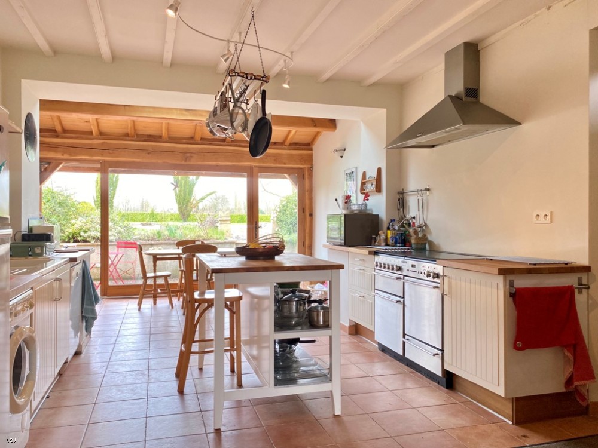 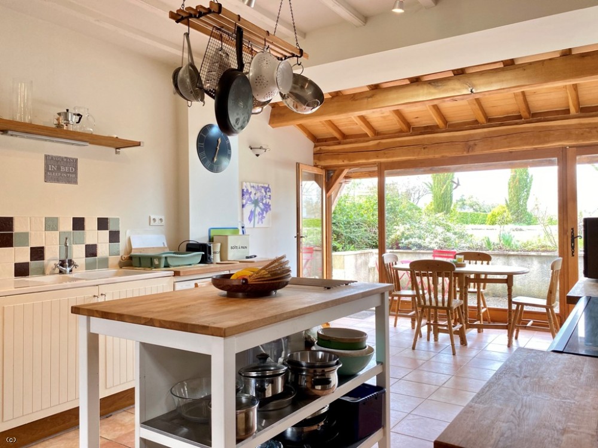 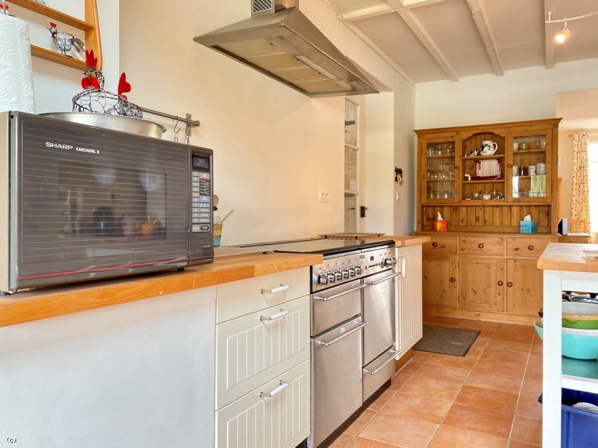 |