 |
|||
56 bis Rue St Jacques | 24540 Monpazier | +33 (0) 5 53 61 80 33 | www.laporteproperty.com |
|
||
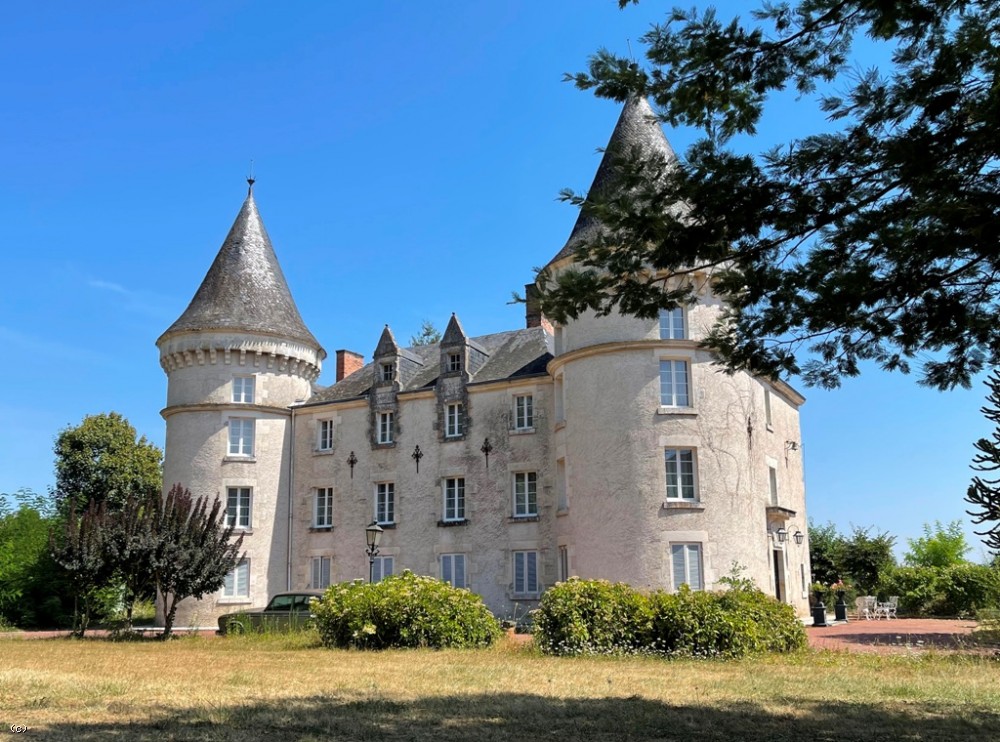 |
|||
Substantial 18th / 19th century chateau with swimming pool, 9 hole golf course and 30ha near Thiviers, DordognePrice: €1.495.000 | HAI | REF : 5054 |
|||
|
Set in 30ha (75 acres) of gardens and grounds and within easy reach of local amenities, an attractive 18th / 19th century chateau. Enjoying distant views across the surrounding countryside and with scope for updating, the chateau further benefits from a second property, a large part converted barn, a swimming pool and a 'rustic' 9 hole golf course. An imposing and substantial property in the northern Dordogne |
|
Set in 30ha (75 acres) of gardens and grounds and within easy reach of local amenities, an attractive 18th / 19th century chateau. Enjoying distant views across the surrounding countryside and with scope for updating, the chateau further benefits from a second property, a large part converted barn, a swimming pool and a 'rustic' 9 hole golf course. An imposing and substantial property in the northern Dordogne The Chateau (390m2)Arranged over three floors, with double glazed windows and oil fired and electric heating, the accommodation comprises; Ground floor
First floor
Second floor
The Tower House (50m2)Requiring renovation, arranged over two floors and comprising;
The Barn (240m2)Arranged over two floors and including a 3 bedroom apartment (requiring renovation) and comprising;
Outside
30ha (75 acres) of gardens, woodland and grounds, including a 9 hole 'rustic' golf course
DisclaimerWe have tried to make this property description as detailed and accurate as possible. However, La Porte Property cannot be held liable for or guarantee the accuracy of the dimensions or the contents implied in the description. |
 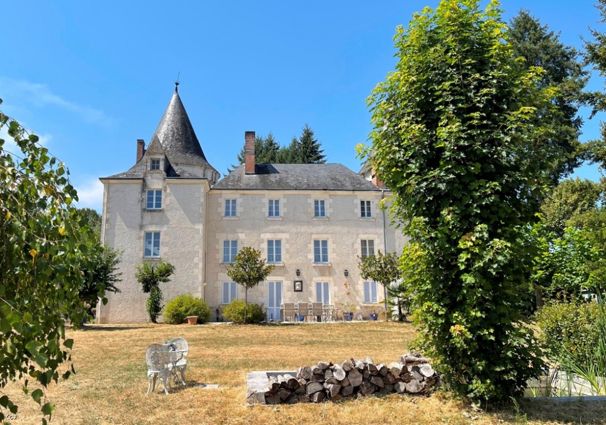 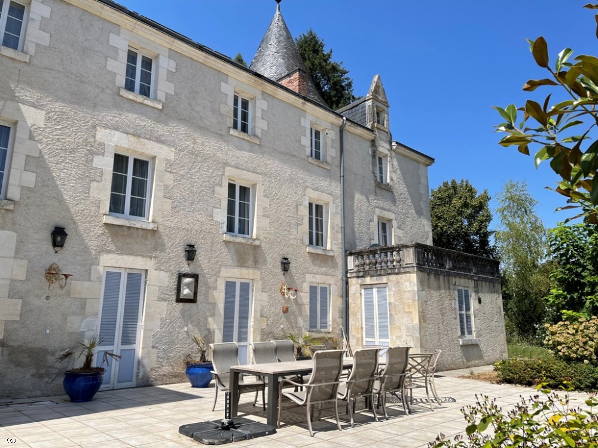 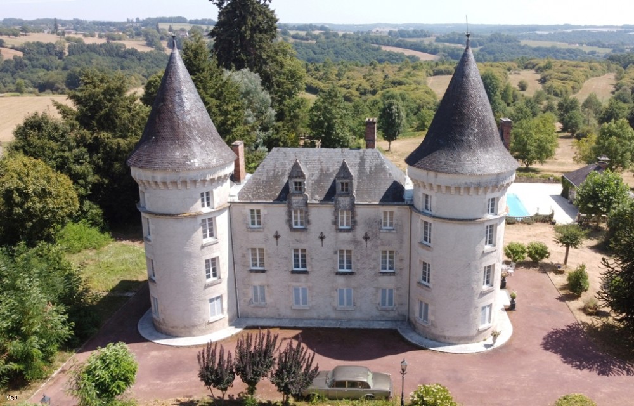 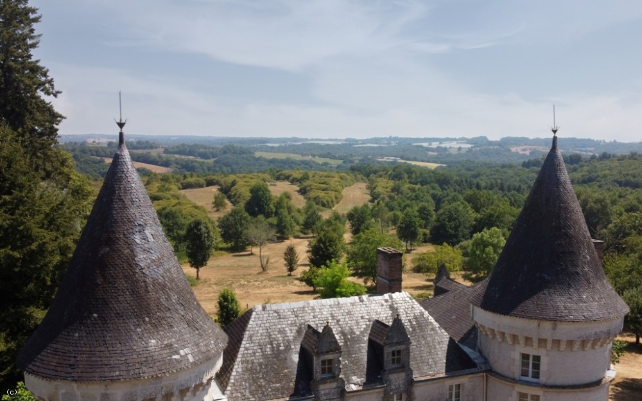 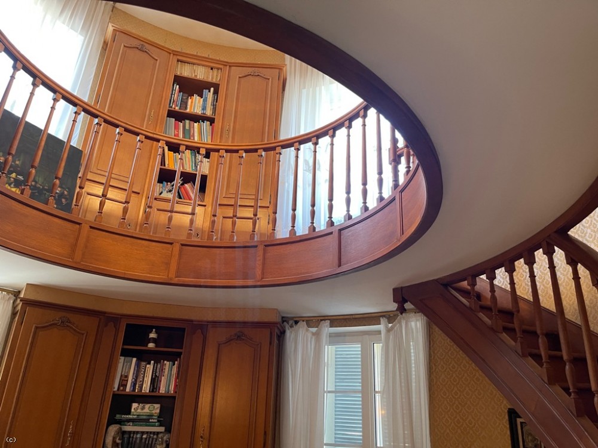 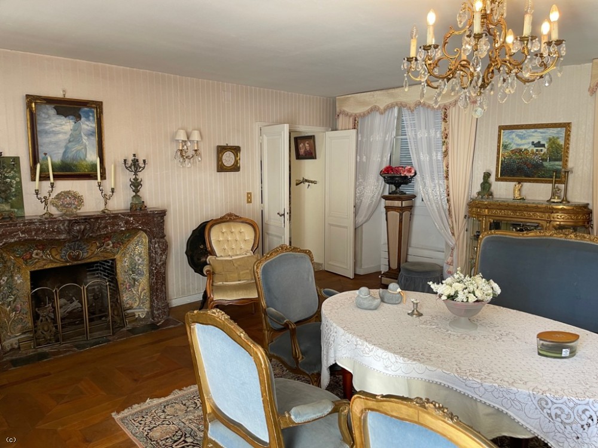 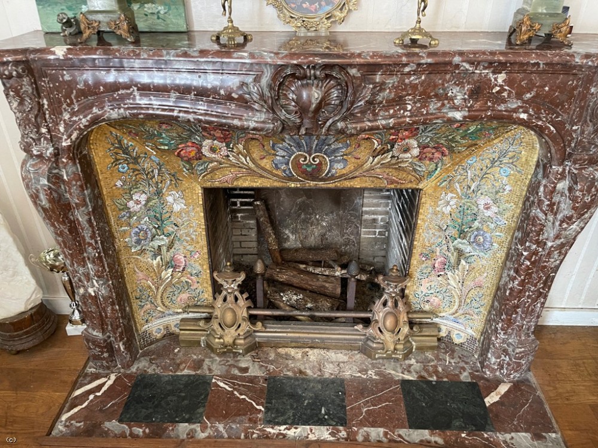 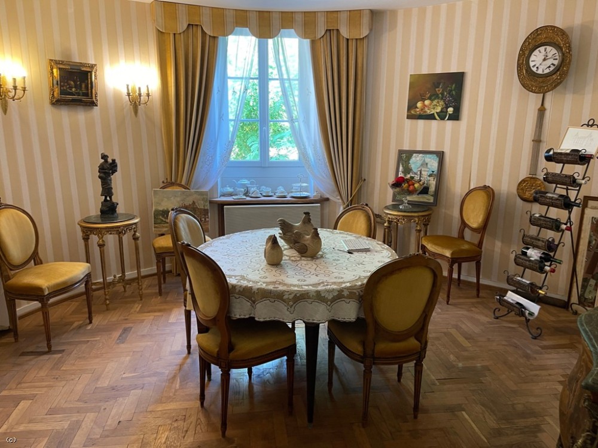 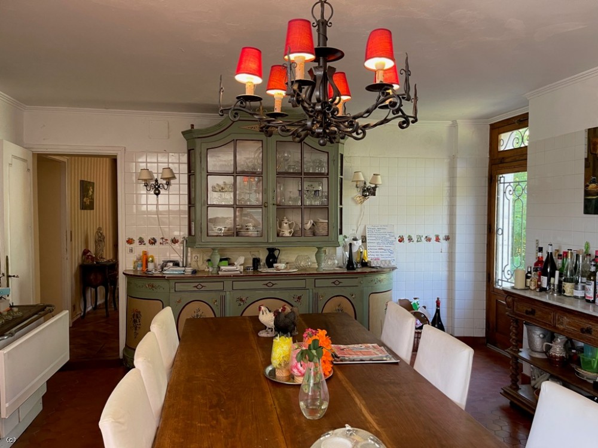 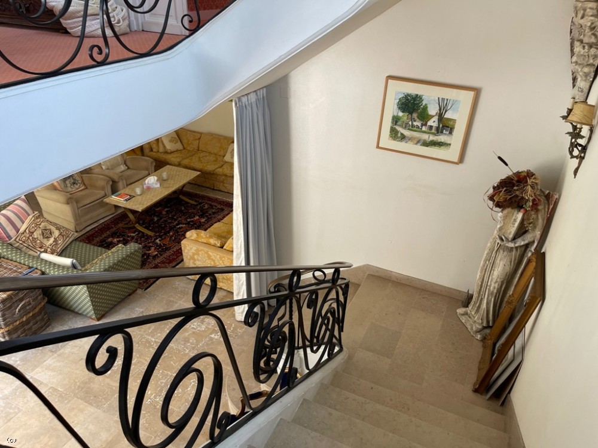 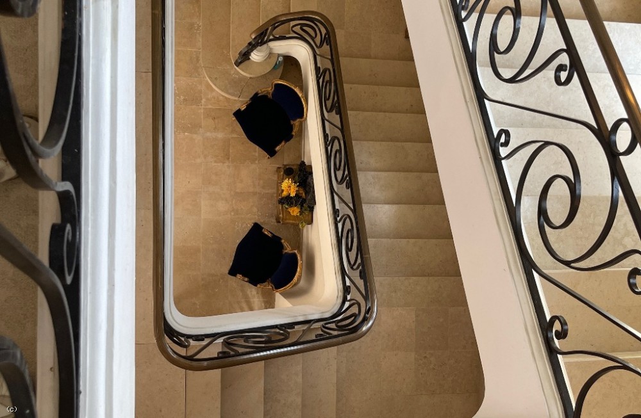 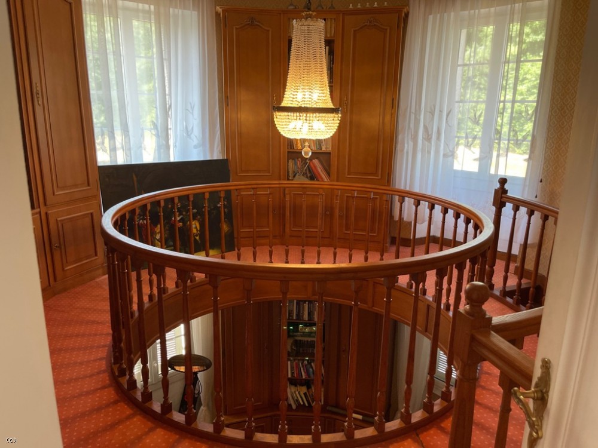 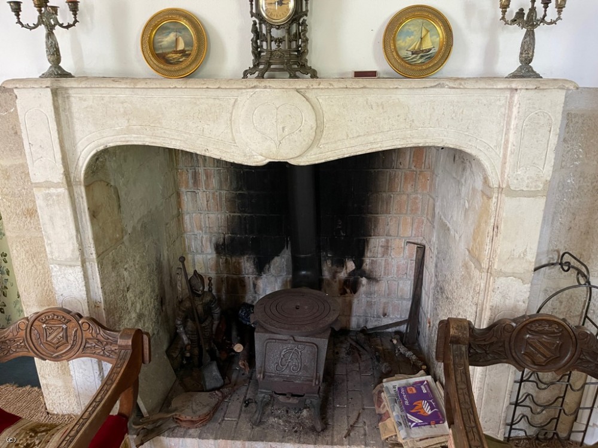 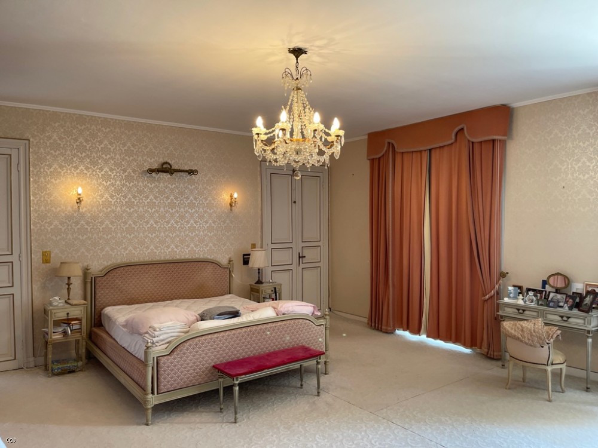 |