 |
|||
56 bis Rue St Jacques | 24540 Monpazier | +33 (0) 5 53 61 80 33 | www.laporteproperty.com |
|
||
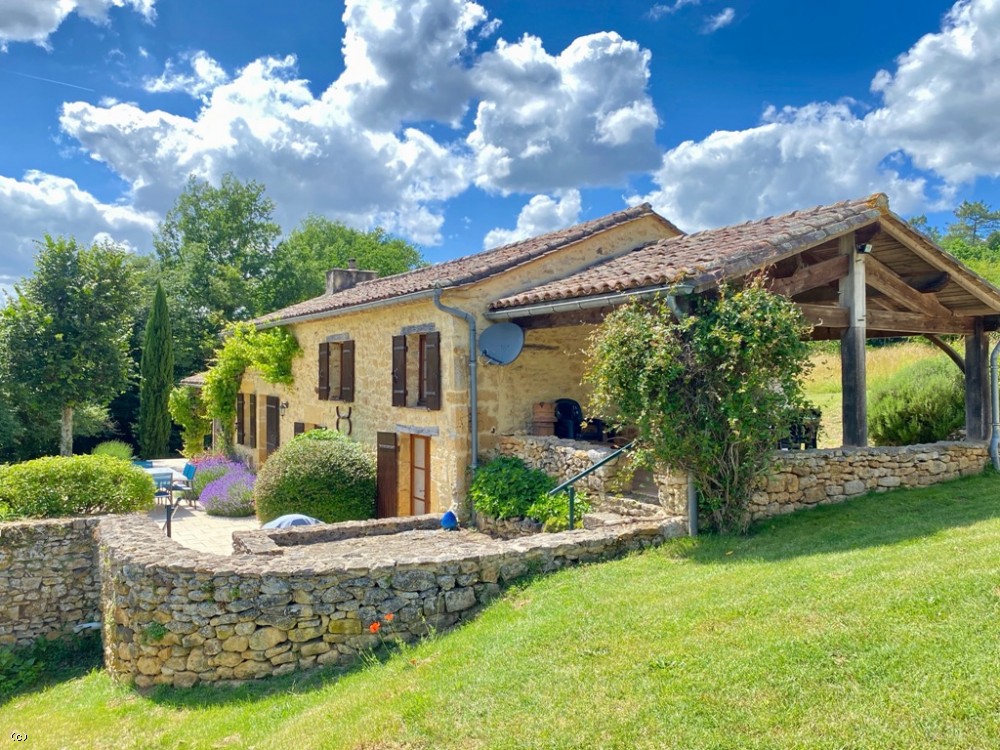 |
|||
Sympathetically restored 3 bedroom farmhouse with garage, heated swimming pool and large garden near Monpazier, DordognePrice: €286.200 | HAI | REF : 5038 |
|||
|
Enjoying elevated countryside views and set in 6100m2 (1.4 acres) of lawned and wooded gardens, an attractive, immaculately presented and fully restored 3 bedroom 19th century farmhouse. Further benefiting from an attached garage, covered dining terrace and a heated swimming pool, a peacefully located principal or second home within easy reach of two bastide villages and just 40 minutes drive from Bergerac airport |
|
Enjoying elevated countryside views and set in 6100m2 (1.4 acres) of lawned and wooded gardens, an attractive, immaculately presented and fully restored 3 bedroom 19th century farmhouse. Further benefiting from an attached garage, covered dining terrace and a heated swimming pool, a peacefully located principal or second home within easy reach of two bastide villages and just 40 minutes drive from Bergerac airport The HouseArranged over two floors and with thermostatically controlled electric radiators, the accommodation comprises; Ground floor
First floor
Outside
Note; furniture, linen and white goods available via separate negotiation
DisclaimerWe have tried to make this property description as detailed and accurate as possible. However, La Porte Property cannot be held liable for or guarantee the accuracy of the dimensions or the contents implied in the description. |
 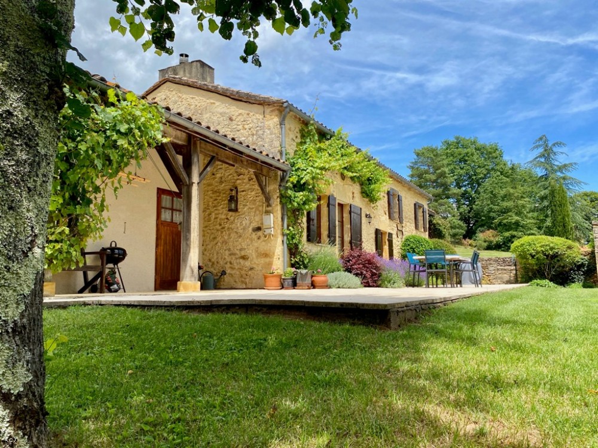 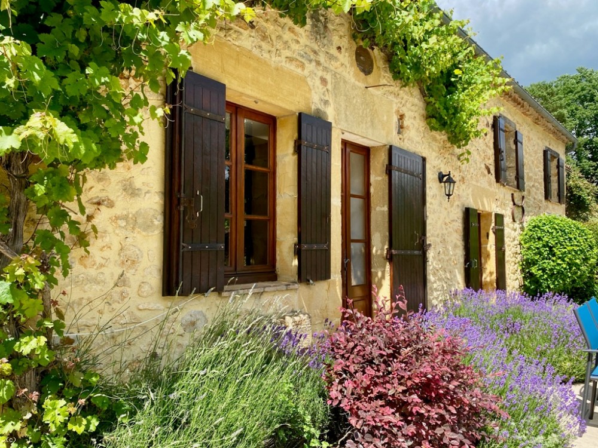 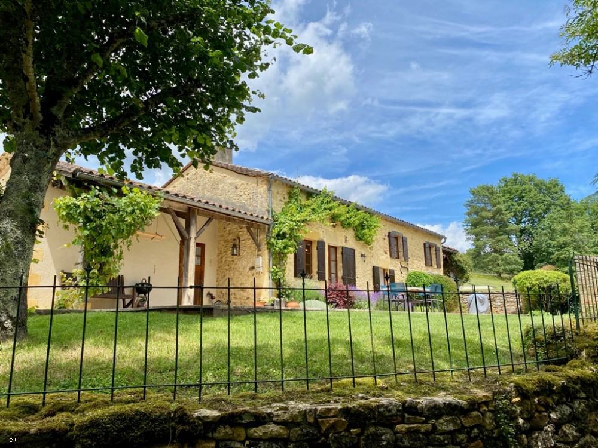 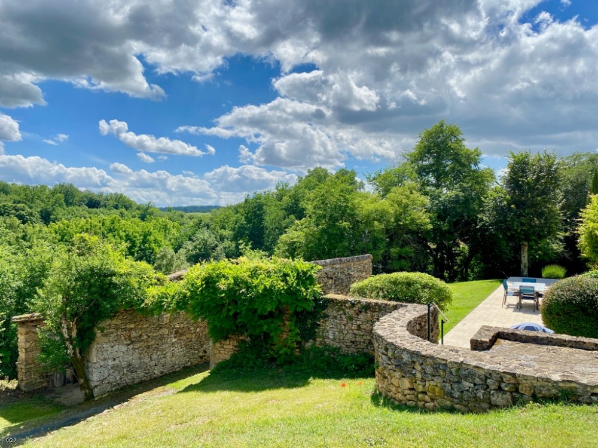 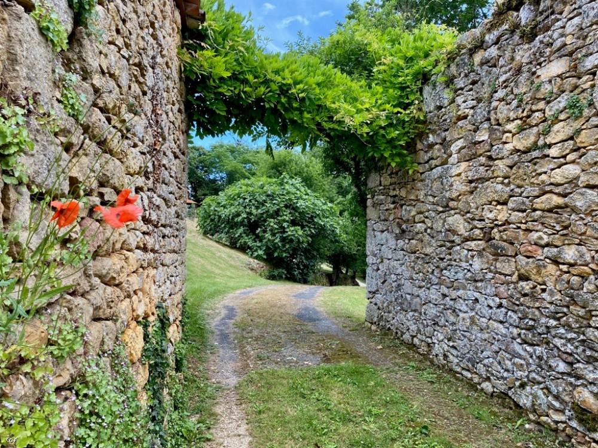 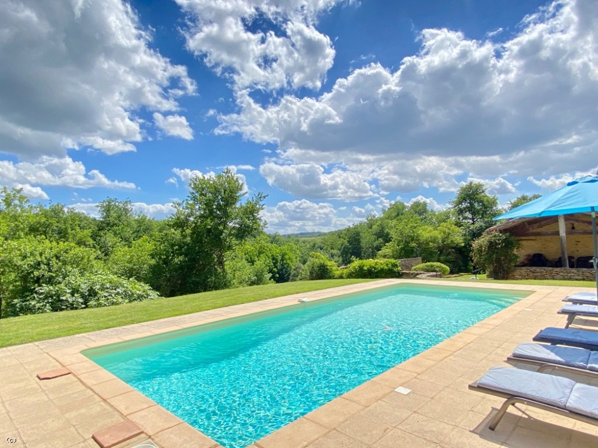 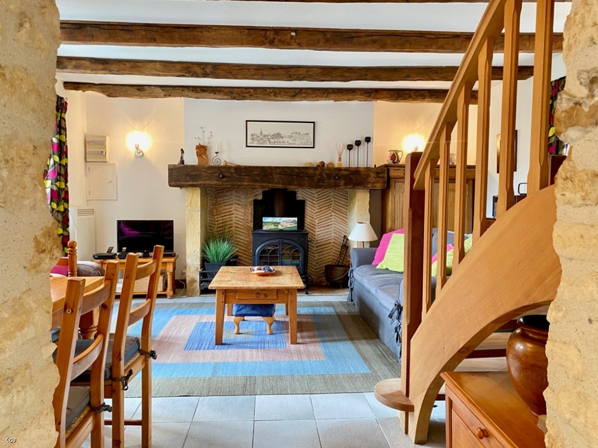 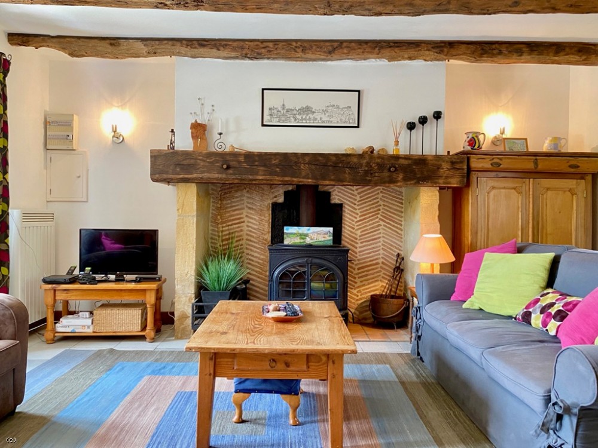 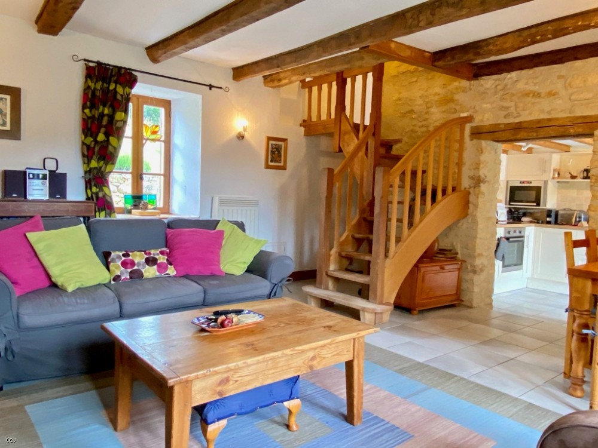 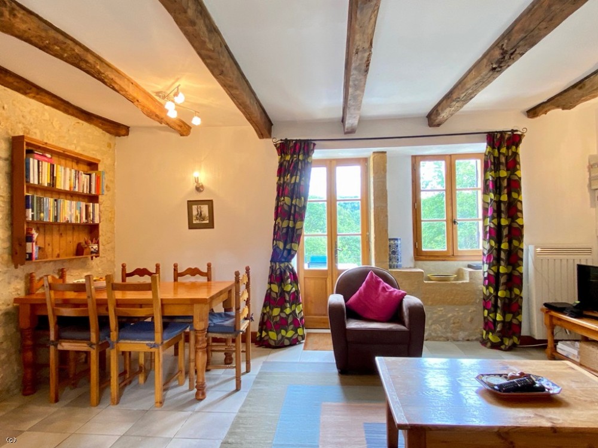 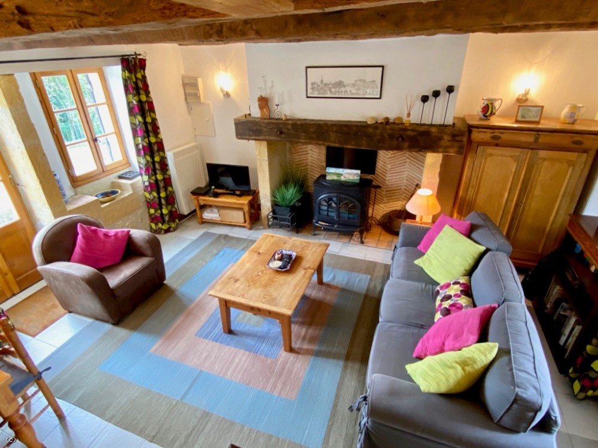 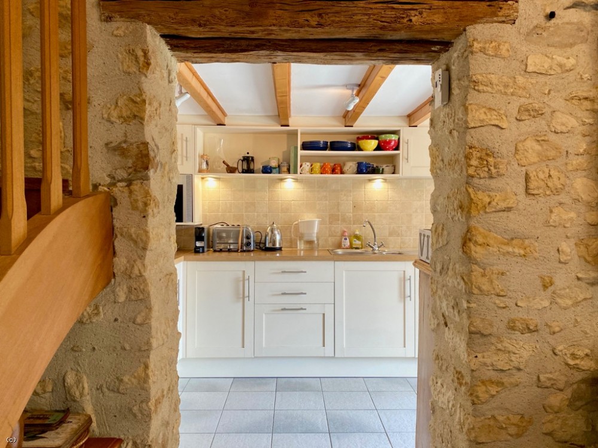 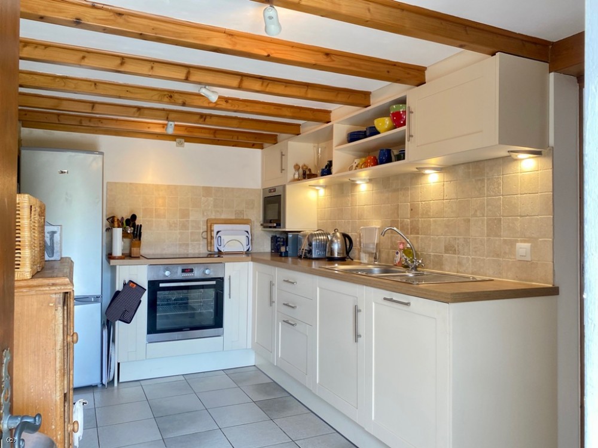 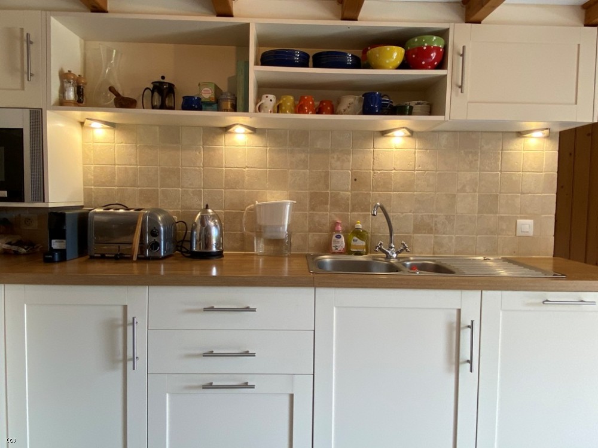 |