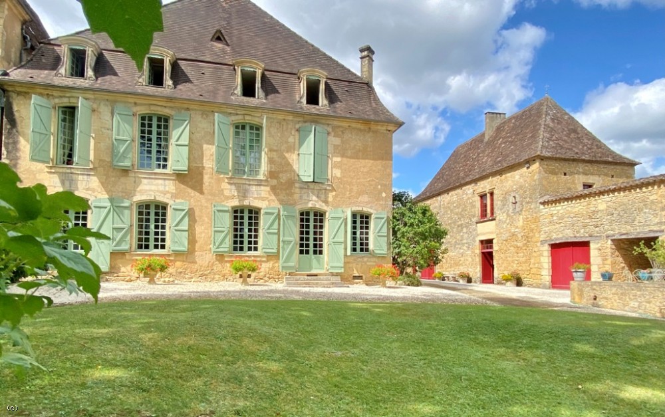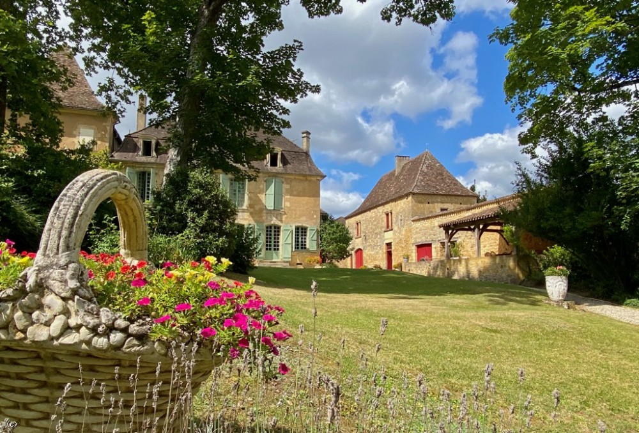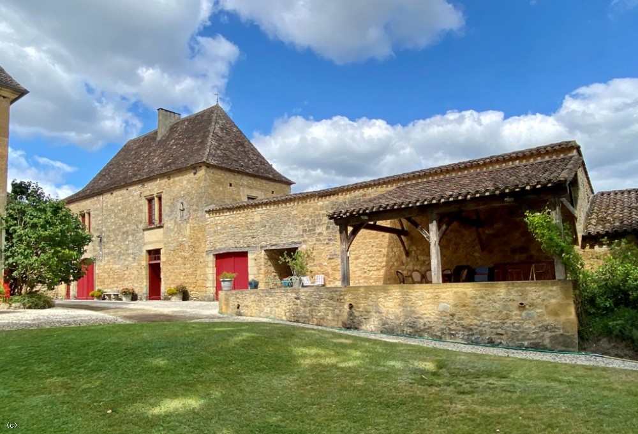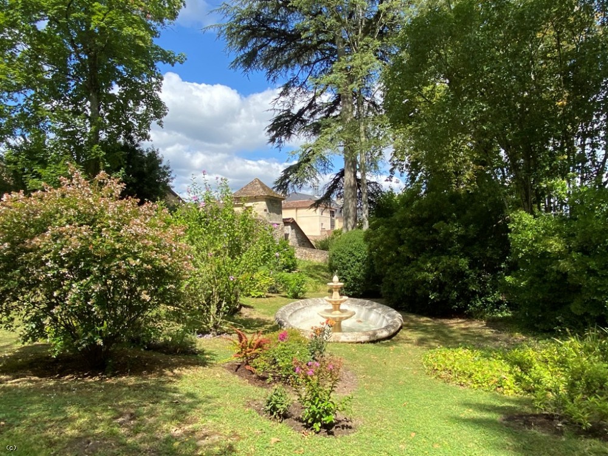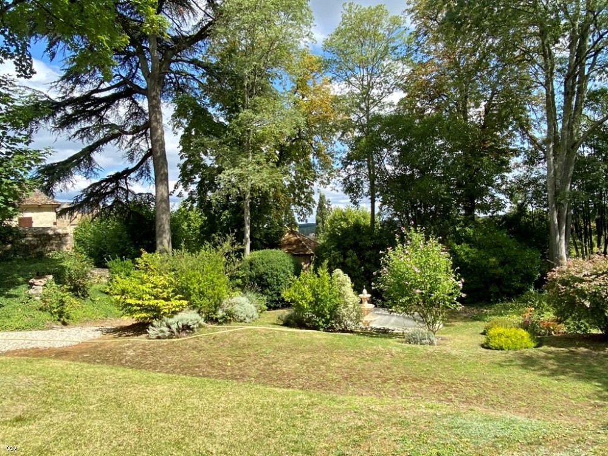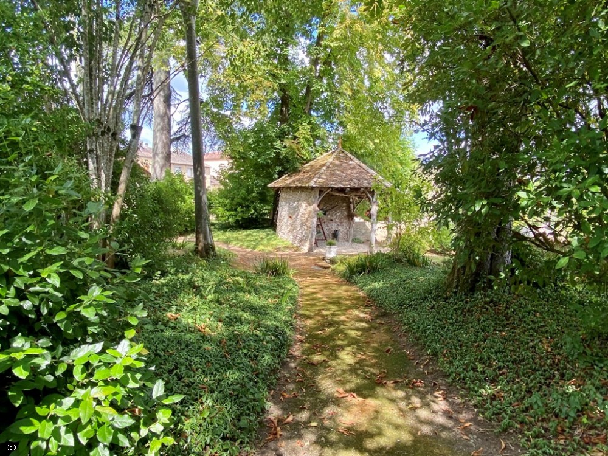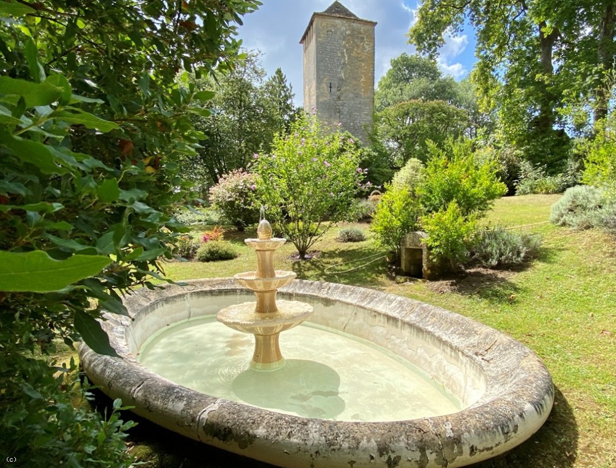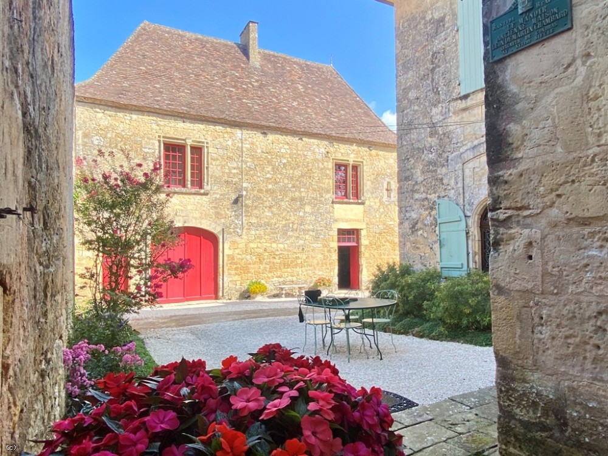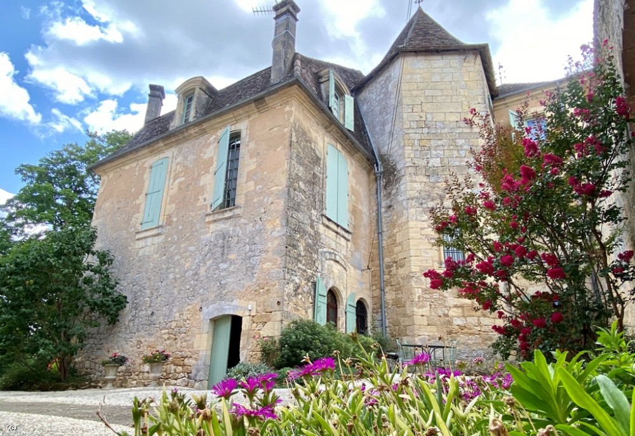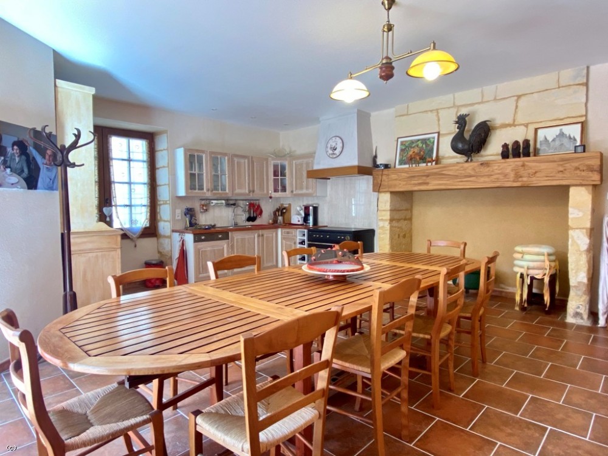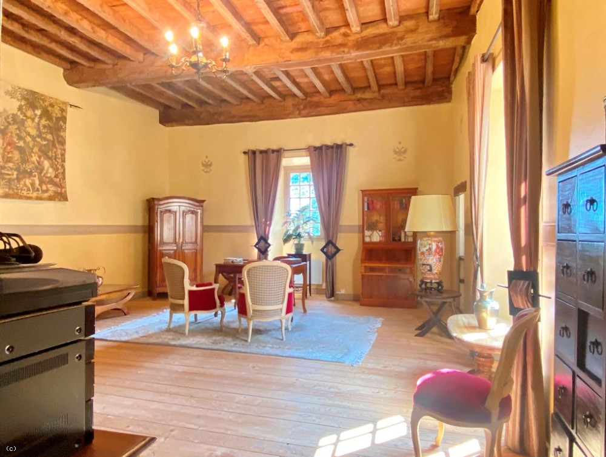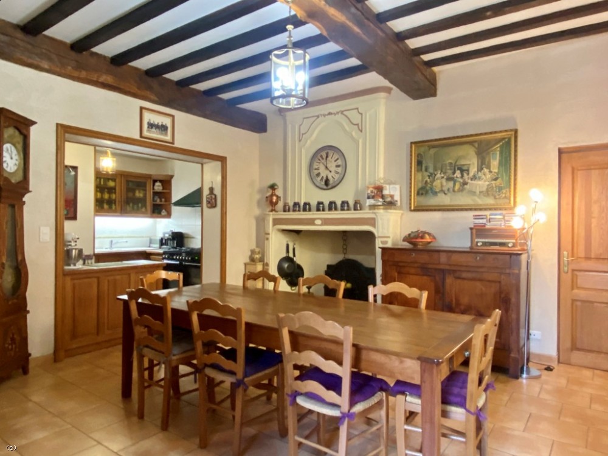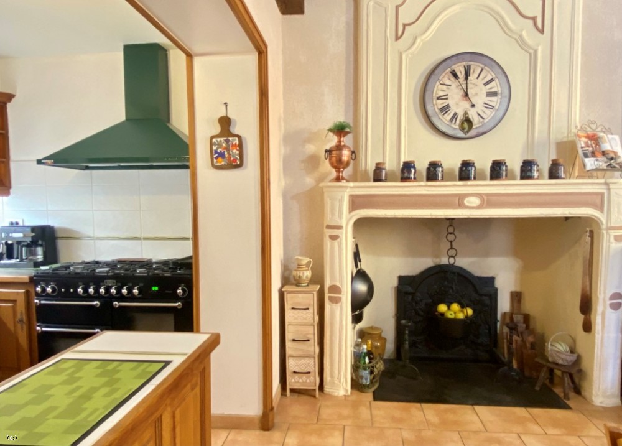|
Set in the heart of a thriving bastide and within walking distance of all amenities, a substantial and very attractive 18th century manoir. Further benefiting from a gite / guest annexe, garage and mature walled gardens, a superbly presented home under 30 minutes drive from Bergerac airport
The Manoir (393m2)
Arranged over three floors and with gas fired central heating, the extensive accommodation comprises;
Ground floor
- Entrance hall - with original stone spiral staircase to upper floors
- Kitchen (37m2) - with tiled floor, beamed ceiling, original fireplace with decorative surround, fitted kitchen and stained glass windows
- Inner hall - with cloakroom
- Laundry
- Study (14m2) with wooden floor and exposed stone walls
- Living room (38m2) with parquet floor, marble fireplace, built-in cupboard and double doors to dining room
- Dining room (35m2) with fireplace, French windows to garden and moulded decorative plasterwork to ceiling
First floor
- Landing / Hallway (20m2) 'L' shaped, with wooden floor, staircase to second floor and cloakroom (4m2) with wash hand basin and WC
- Bedroom 1 (30m2) with wooden floor, stone fireplace, fitted cupboard and en suite shower room - with wash hand basin and shower
- Bedroom 2 (14m2) with wooden floor and built-in cupboard
- Bedroom 3 (20m2) with wooden floor and en suite shower room (3m2) with wash hand basin and shower
- Bedroom 4 (33m2) with wooden floor and en suite shower room (3m2) with wash hand basin and shower
Second floor
- Landing / Hallway (17m²) with wooden floor and stained glass windows
- Bedroom 5 (17m²) with wooden floor and fireplace
- Bedroom 6 (8m²) currently arranged as a study, with wooden floor
- Shower room (7m²) with tiled floor, wash hand basin, shower and WC
- Bedroom 7 (31m²) with wooden floor, fireplace and snug area
- Two storage rooms (15m²) and (13m²)
- Studio / Gym room (16m²)
- Attic - with wooden floor and with scope for conversion to accommodation
- Tower room (6m²) with fireplace and stained glass window
The Gite (105m²)
Arranged over two floors with electric radiators and comprising;
Ground floor
- Summer kitchen (35m²) with tiled floor, fireplace, fitted kitchen and original wooden staircase to first floor
First floor
- Entrance hall (6m²) with wooden floor
- Living room (38m²) with wooden floor and beamed ceiling
- Bedroom (17m²) with wooden floor and fireplace
- Shower room (9m²) with tiled floor, wash hand basin, shower and WC
Outside
- Original stables - set adjacent to the gite summer kitchen, with cobbled floor, beamed ceilng and stone archway to garage
- Garage - with double doors to central courtyard
- Walled and gated entrance to street
- BBQ area
Walled and lawned gardens of 2200m² (0.5 acres) with fountain and mature shrubs and trees
Disclaimer
We have tried to make this property description as detailed and accurate as possible. However, La Porte Property cannot be held liable for or guarantee the accuracy of the dimensions or the contents implied in the description.
|
|

