 |
|||
56 bis Rue St Jacques | 24540 Monpazier | +33 (0) 5 53 61 80 33 | www.laporteproperty.com |
|
||
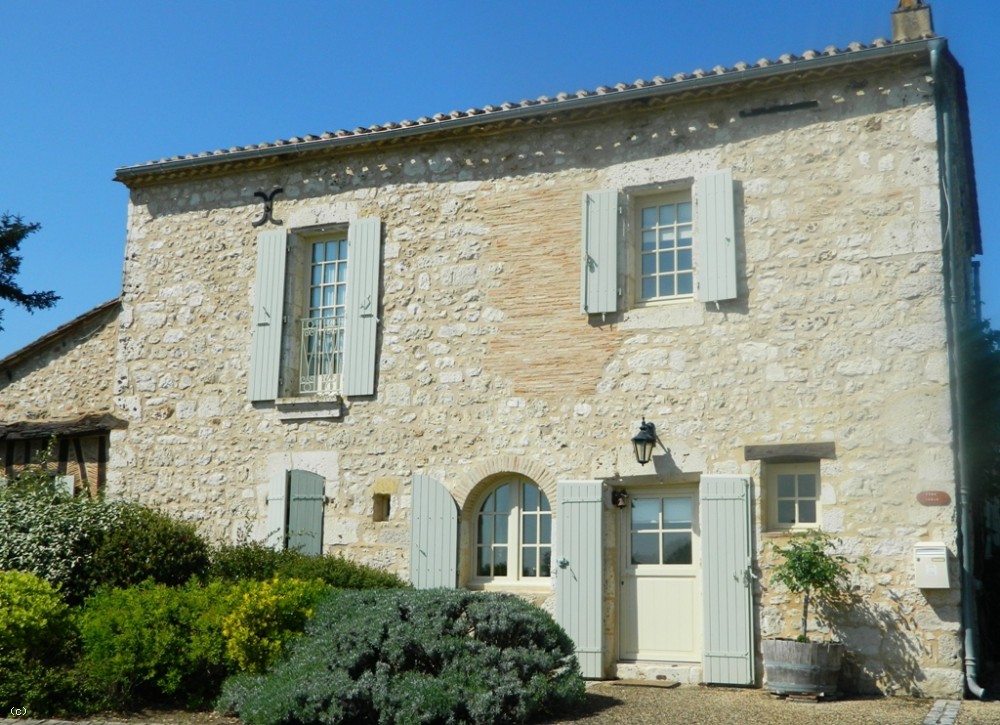 |
|||
Beautifully restored 19th century village house with garage, heated swimming pool and garden near Issigeac, DordognePrice: €450.000 | HAI | REF : 4056 |
|||
|
Set in the heart of a pretty village and just 20 minutes drive from Bergerac airport, a sympathetically restored early 19th century house. Further benefiting from a garage, swimming pool and carefully maintained and fully stocked gardens, a superb principal or second home in the southern Dordogne |
|
Set in the heart of a pretty village and just 20 minutes drive from Bergerac airport, a sympathetically restored early 19th century house. Further benefiting from a garage, swimming pool and carefully maintained and fully stocked gardens, a superb principal or second home in the southern Dordogne The HouseArranged over two floors and with oil fired central heating and solar panel heated hot water, the perfectly presented accommodation comprises; Ground floor
First floor (via staircase from living room);
First floor (via lobby off summer living room)
Outside
Gardens of 745m², with well (and pump), lawned areas and mature shrubs and trees DisclaimerWe have tried to make this property description as detailed and accurate as possible. However, La Porte Property cannot be held liable for or guarantee the accuracy of the dimensions or the contents implied in the description. |
 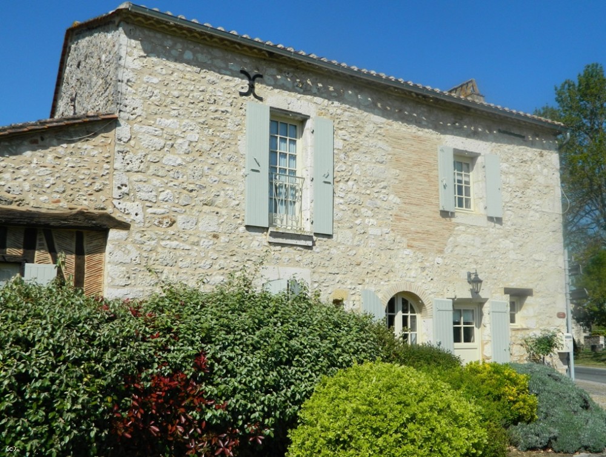 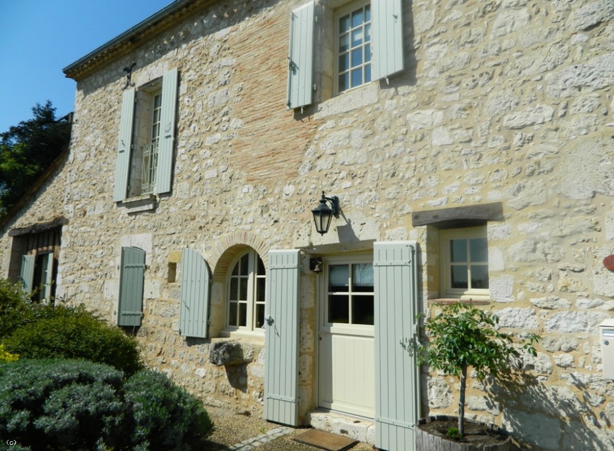 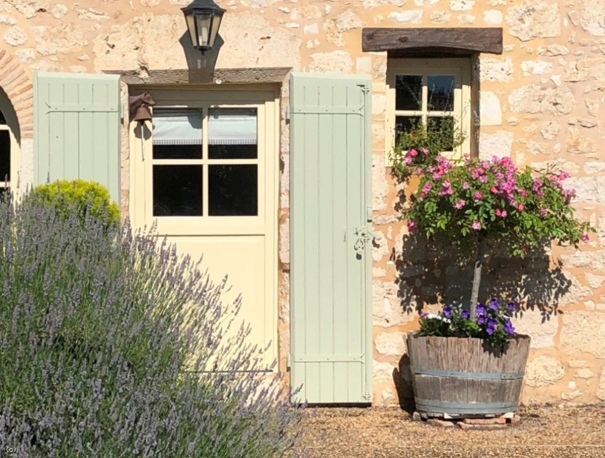 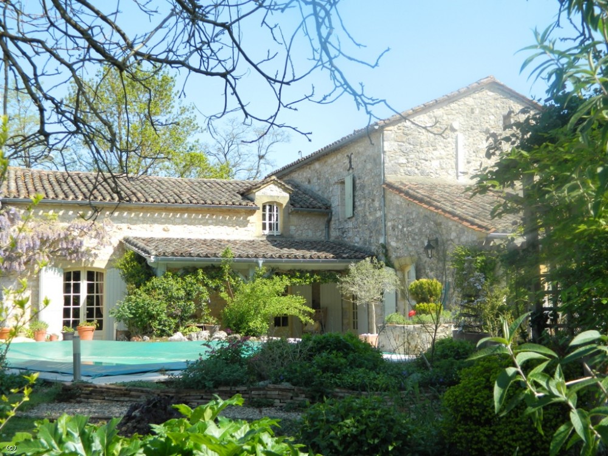 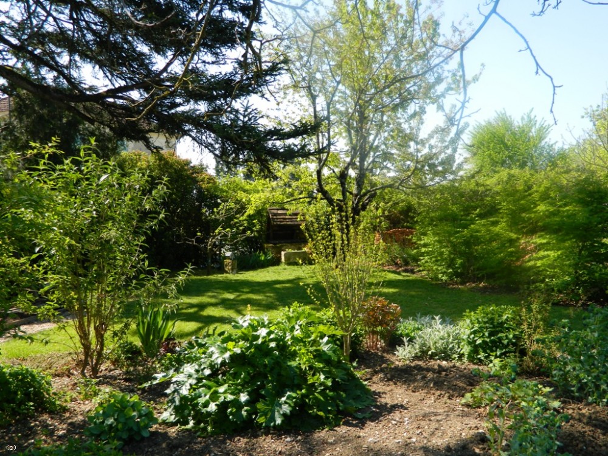 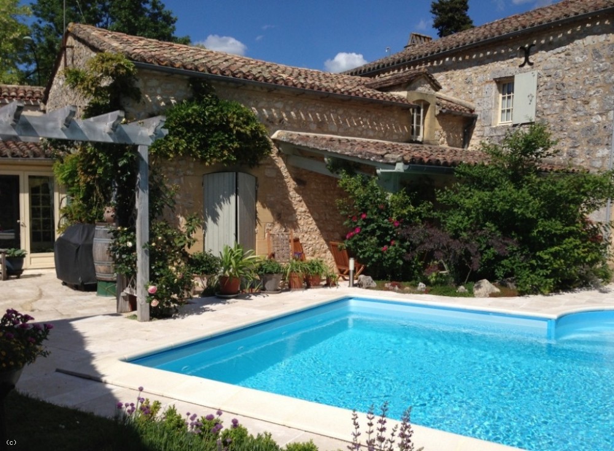 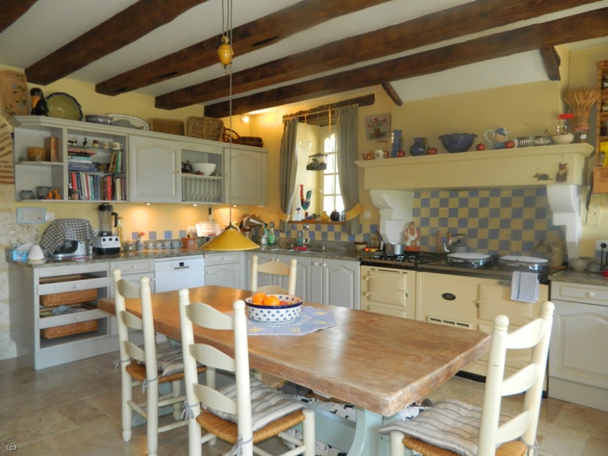 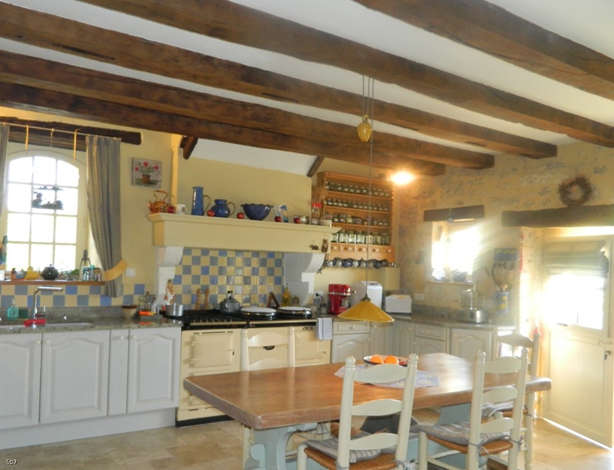 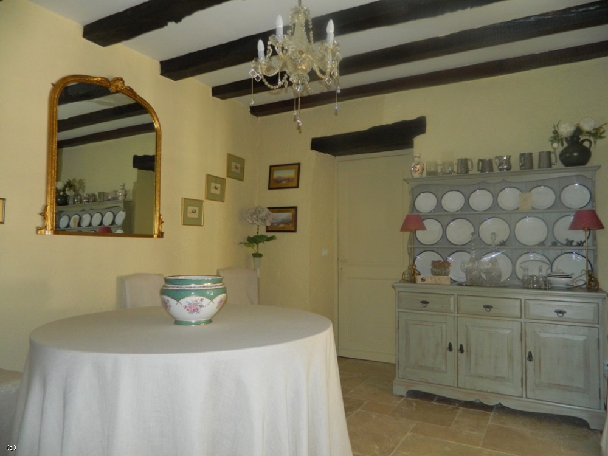 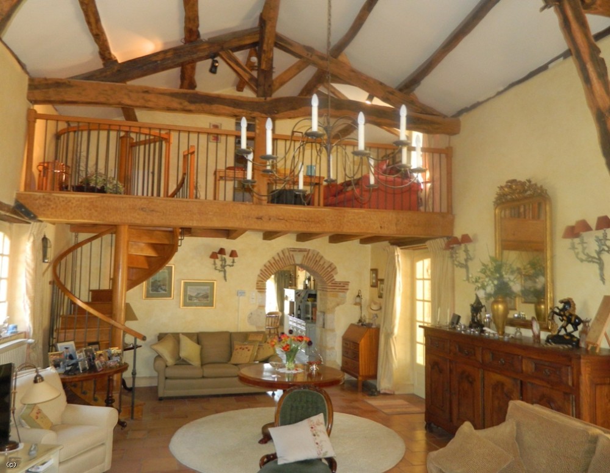 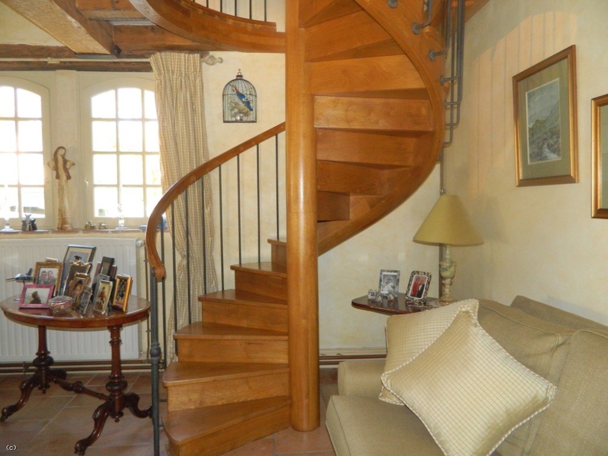 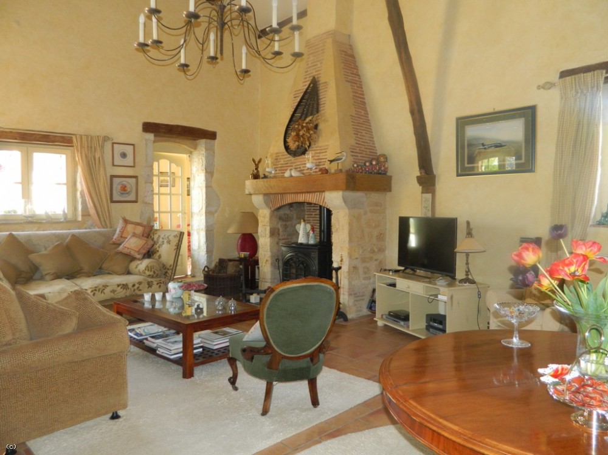  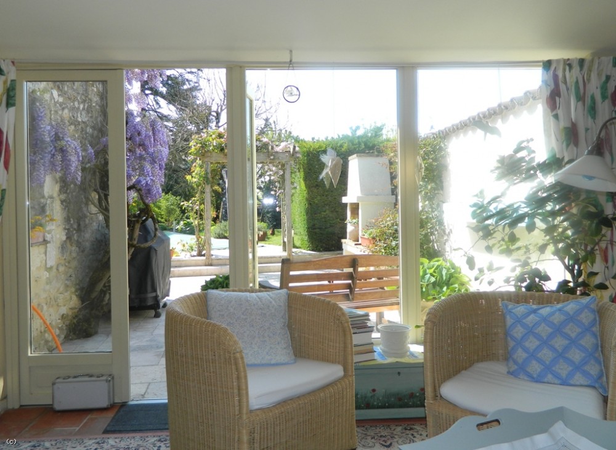 |