 |
|||
www.laporteproperty.com |
|
||
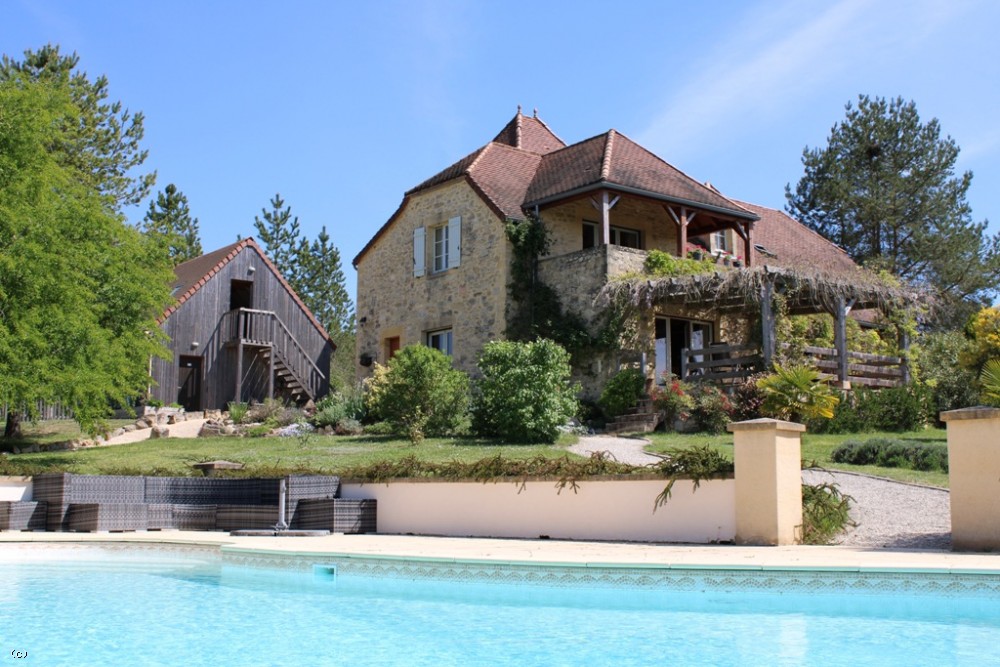 |
|||
Attractive périgourdine style house with swimming pool and superb views near Belves, DordognePrice: €491.400 | HAI | REF : 4031 |
|||
|
Enjoying superb elevated views and within easy reach of local amenities and an 18 hole golf course, a 4 bedroom, stone built perigourdine house. Further benefiting from a purpose built studio / workshop, a large swimming pool and 3290m² (0.8 acres) of gardens, a perfectly presented principal or second home set in some of southern Dordogne's finest countryside |
|
Enjoying superb elevated views and within easy reach of local amenities and an 18 hole golf course, a 4 bedroom, stone built perigourdine house. Further benefiting from a purpose built studio / workshop, a large swimming pool and 3290m² (0.8 acres) of gardens, a perfectly presented principal or second home set in some of southern Dordogne's finest countryside The HouseArranged over two floors and with electric heating and double glazed windows throughout, the accommodation comprises; Ground floor
Studio and WorkshopArranged over two floors and comprising;
Outside
Gardens of 3920m² (0.8 acres) - principally laid to lawn, with mature shrubs and trees and superb elevated views DisclaimerWe have tried to make this property description as detailed and accurate as possible. However, La Porte Property cannot be held liable for or guarantee the accuracy of the dimensions or the contents implied in the description. |
 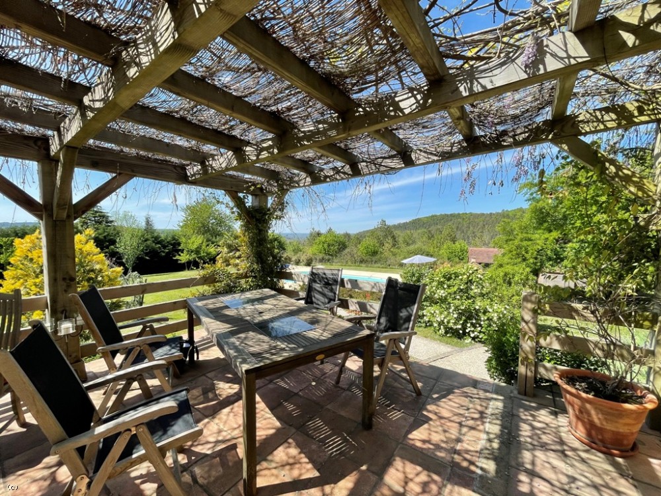 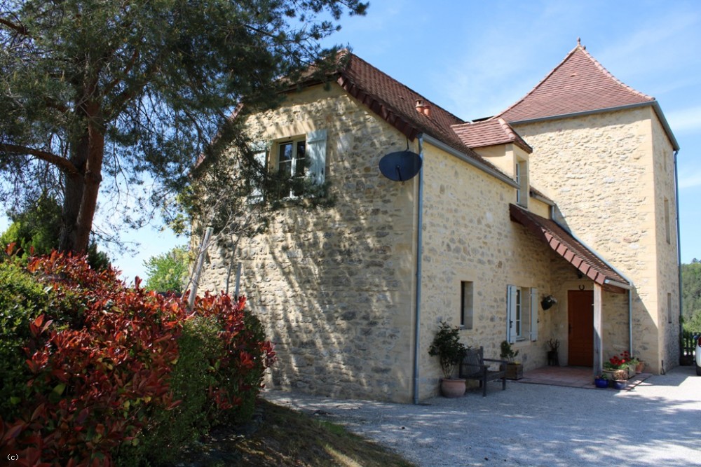 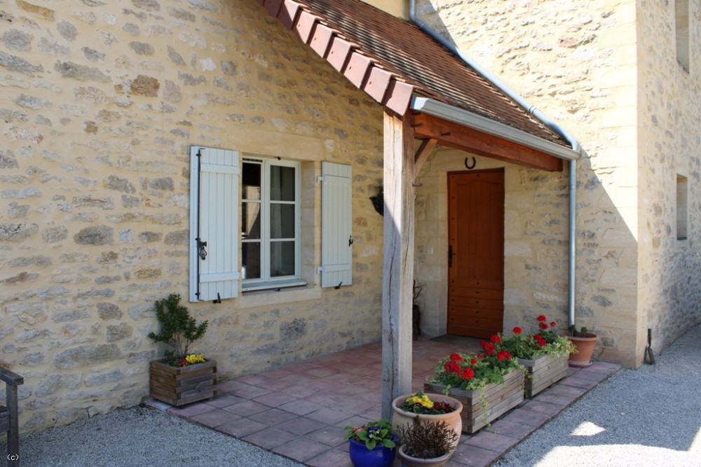  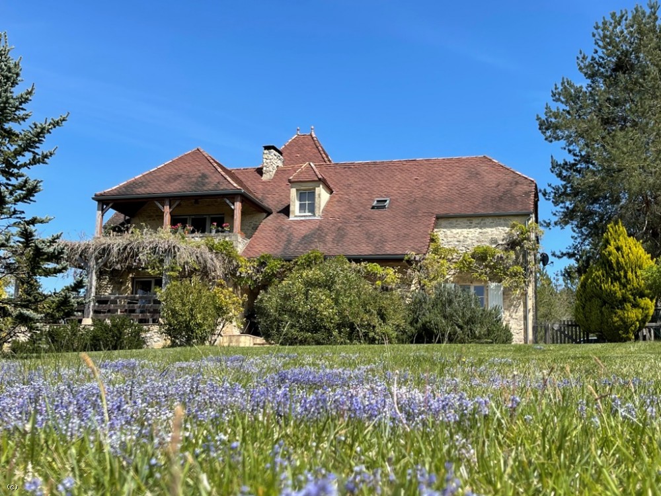 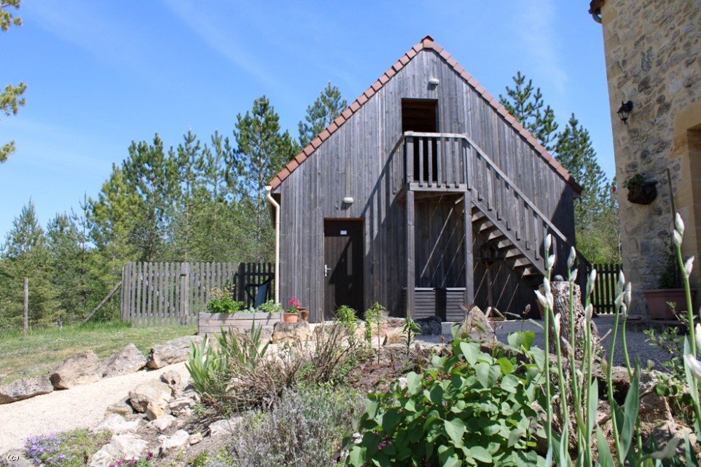 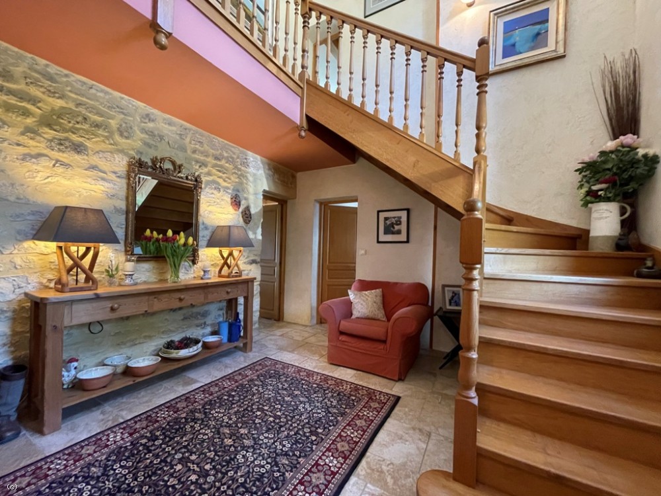 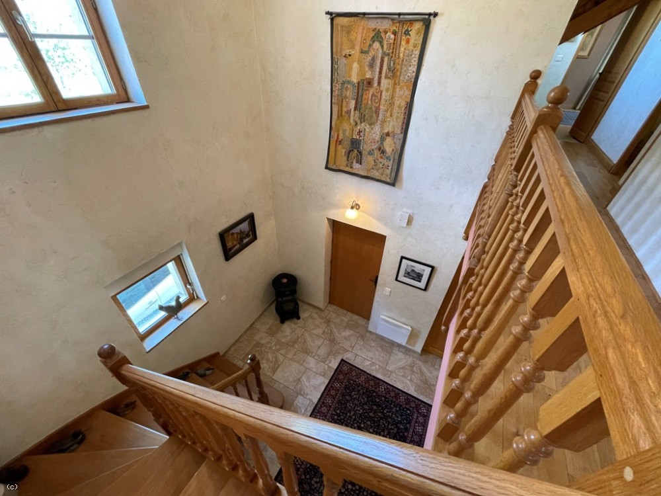 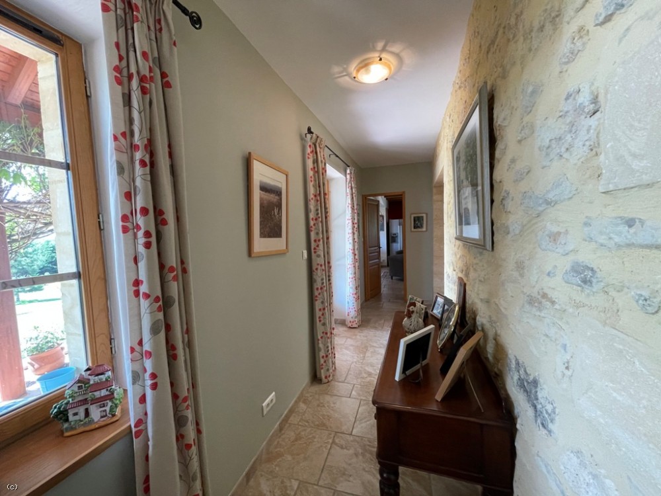 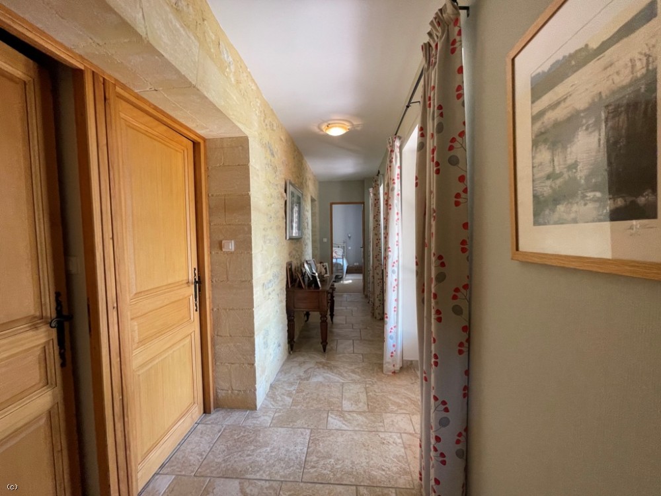 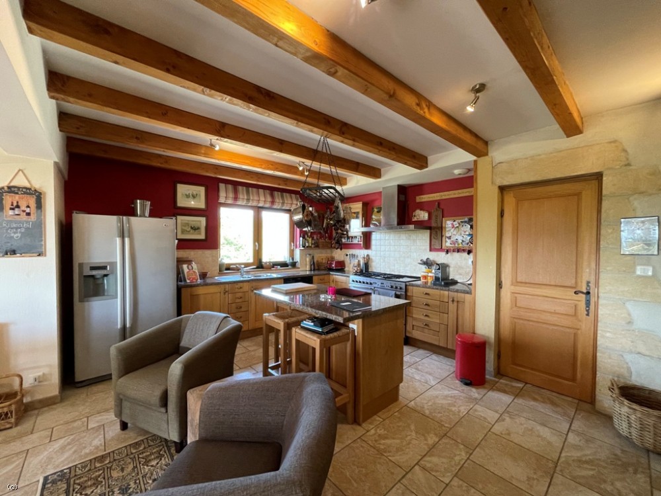 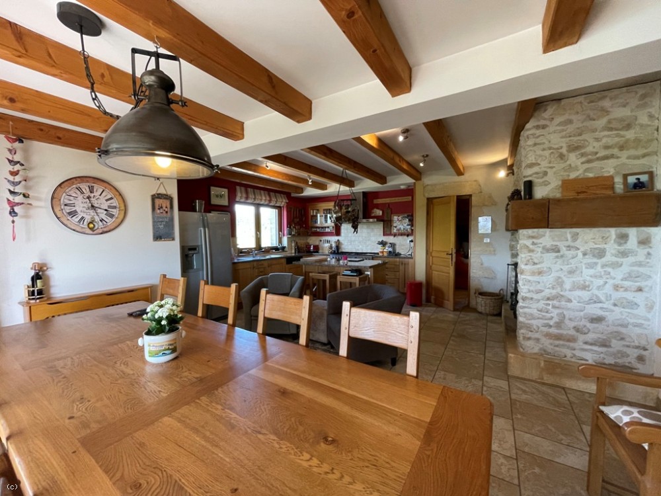   |