 |
|||
56 bis Rue St Jacques | 24540 Monpazier | +33 (0) 5 53 61 80 33 | www.laporteproperty.com |
|
||
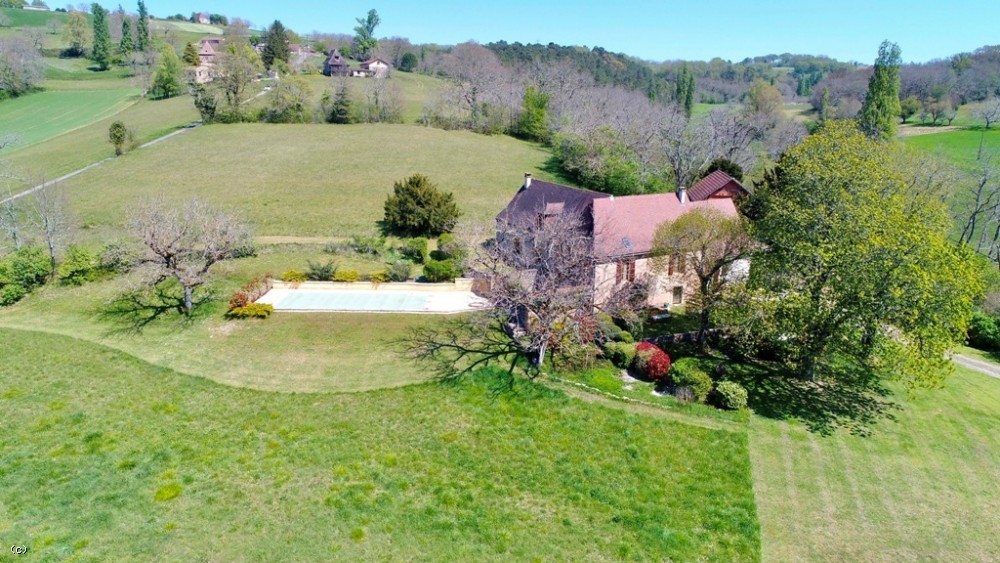 |
|||
Superbly restored périgourdine farmhouse with swimming pool, barn and 1.5ha near Belves, DordognePrice: €399.000 | HAI | REF : 4027 |
|||
|
Under 5 minutes drive from a popular 18 hole golf course and set within 1.5ha (3.75 acres) of beautifully maintained mature gardens and pasture, a very attractive périgourdine farmhouse. Sensitively restored, the property further benefits from a range of traditional outbuildings, a large barn, countryside views and a swimming pool. An immaculately presented home within easy reach of the Dordogne valley and local amenities |
|
Under 5 minutes drive from a popular 18 hole golf course and set within 1.5ha (3.75 acres) of beautifully maintained mature gardens and pasture, a very attractive périgourdine farmhouse. Sensitively restored, the property further benefits from a range of traditional outbuildings, a large barn, countryside views and a swimming pool. An immaculately presented home within easy reach of the Dordogne valley and local amenities The Farmhouse
Ground floor
First floor
Lower ground floor
Outside
DisclaimerWe have tried to make this property description as detailed and accurate as possible. However, La Porte Property cannot be held liable for or guarantee the accuracy of the dimensions or the contents implied in the description. |
 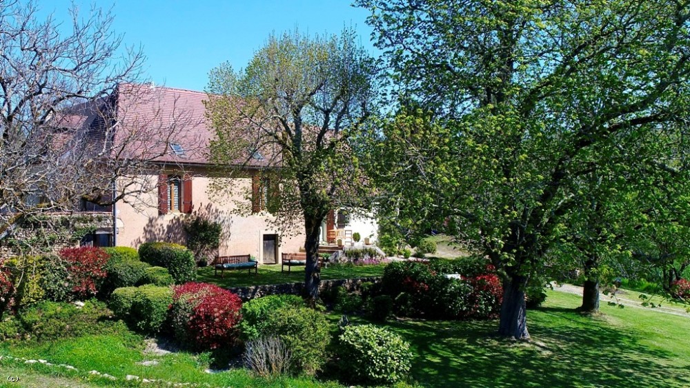 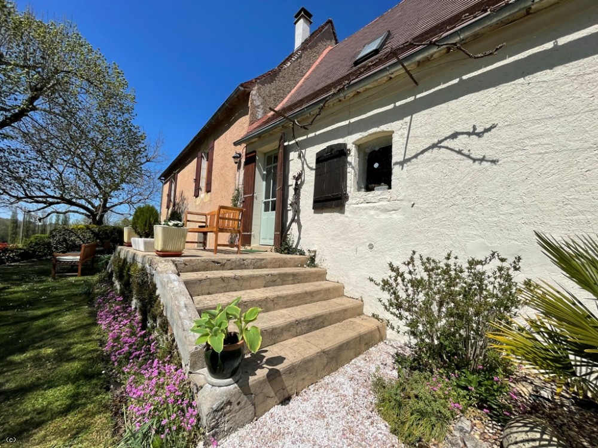 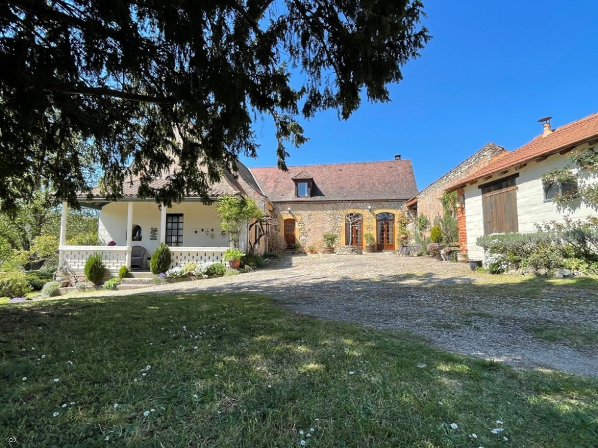 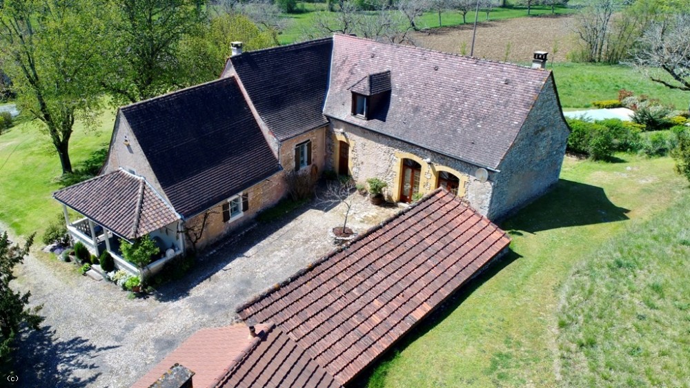 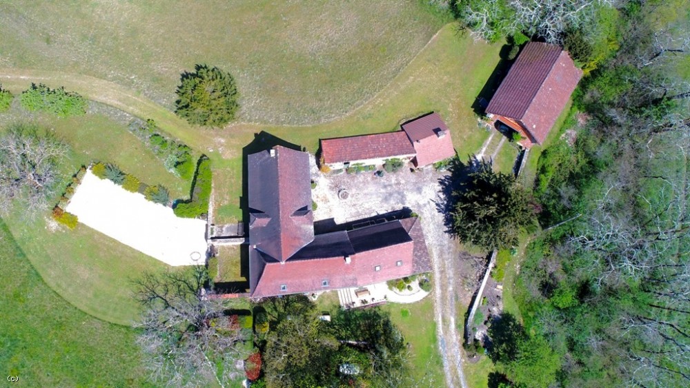 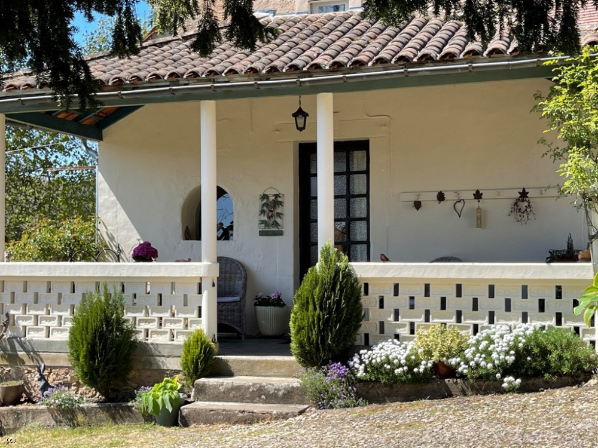 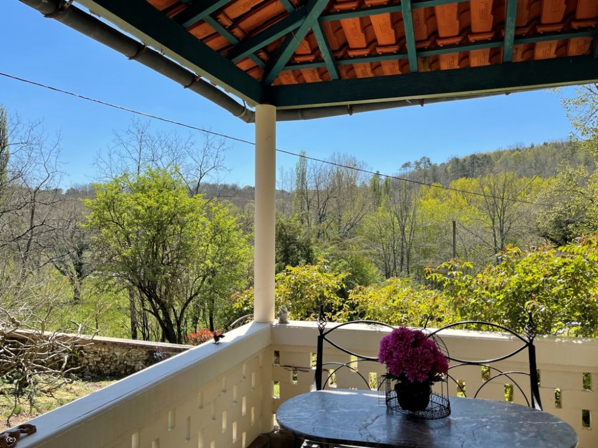 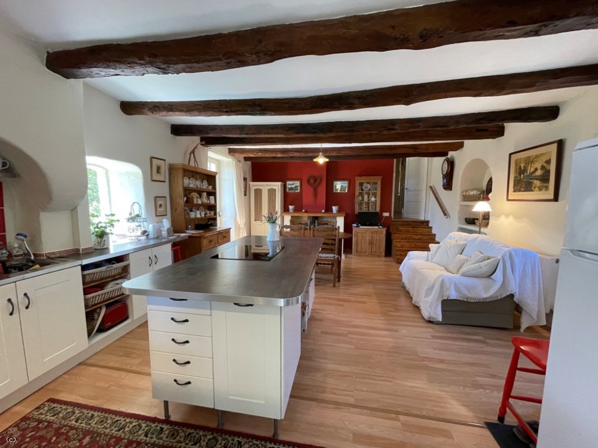 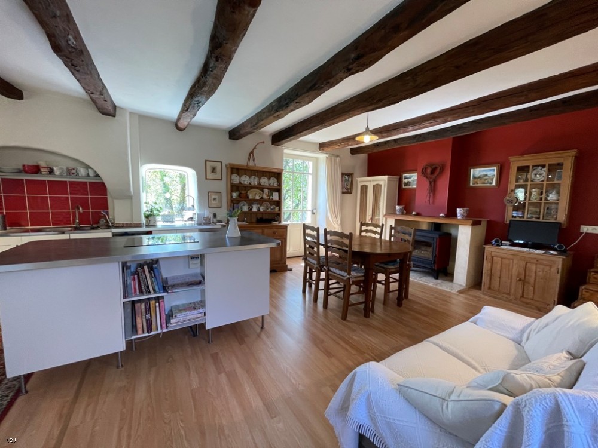 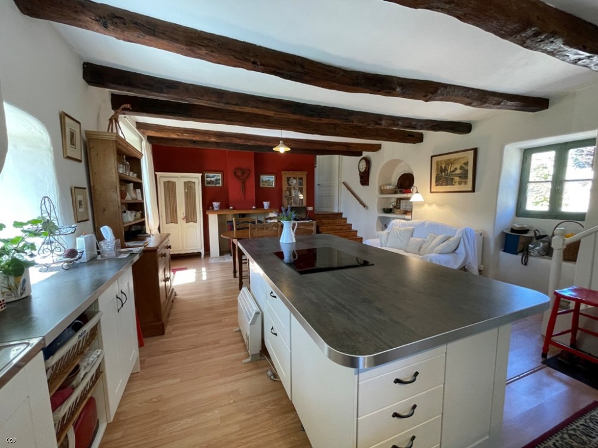 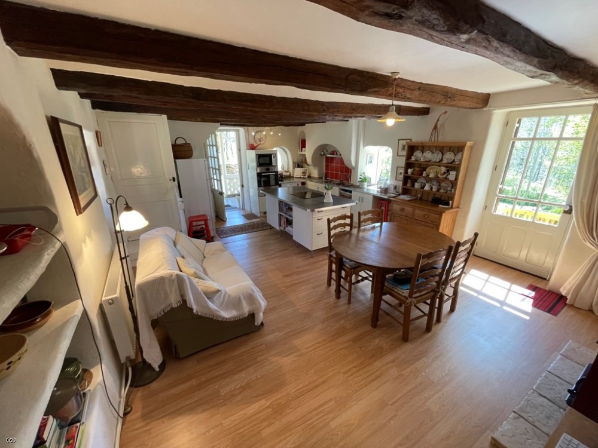 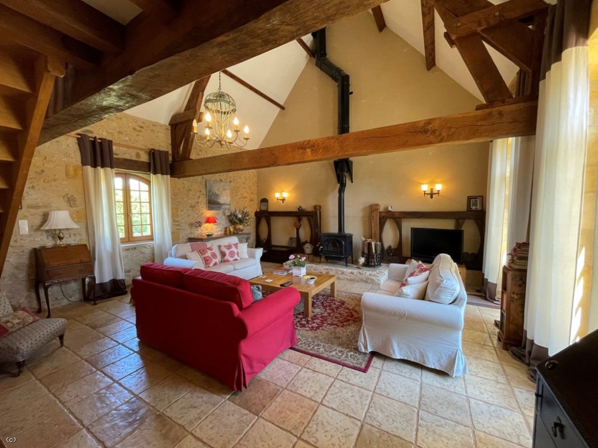 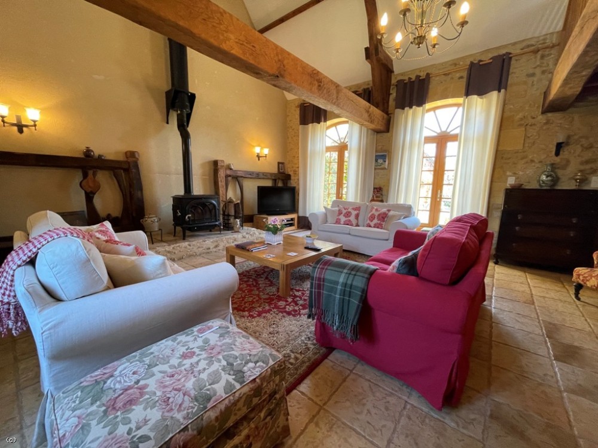 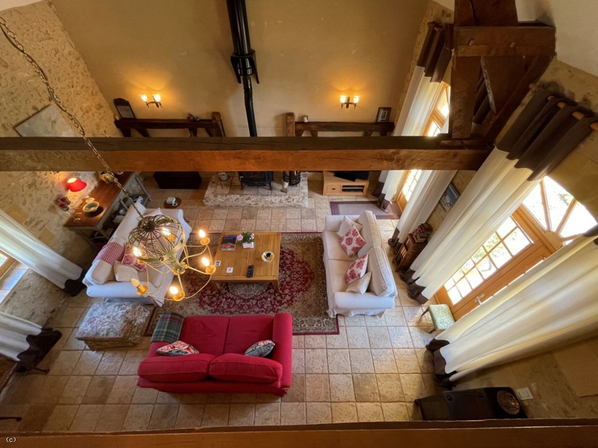 |