 |
|||
56 bis Rue St Jacques | 24540 Monpazier | +33 (0) 5 53 61 80 33 | www.laporteproperty.com |
|
||
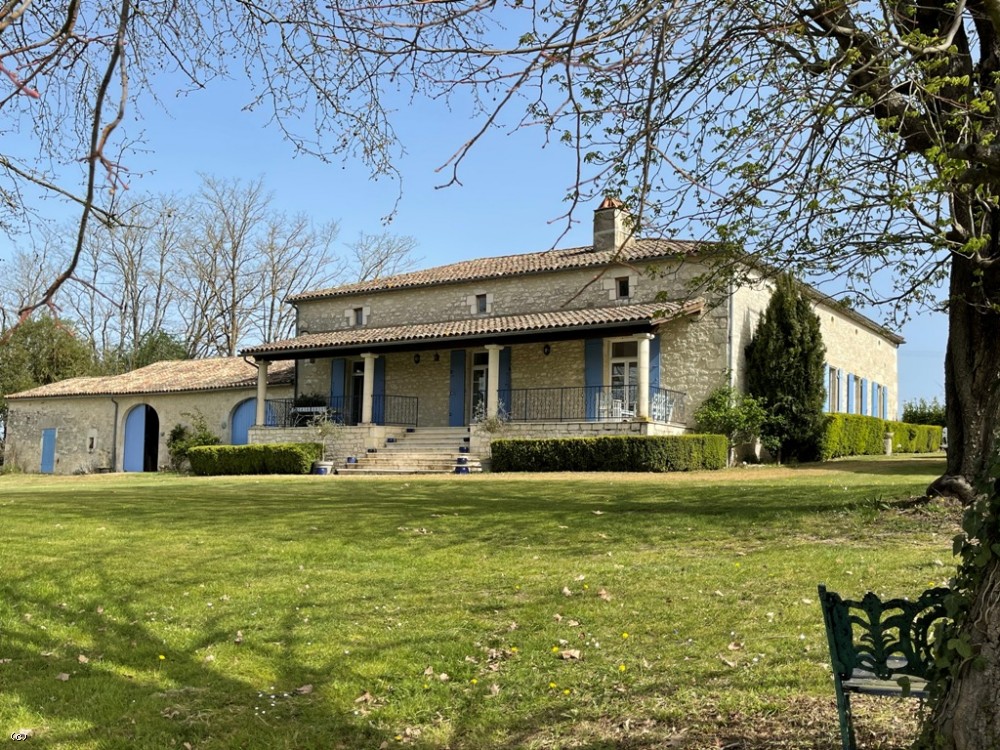 |
|||
Restored 19th century farmhouse with 3 bedroom guest cottage, swimming pool and 5.8ha near Villereal, Lot-et-GaronnePrice: €725.000 | HAI | REF : 3089 |
|||
|
Enjoying superb countryside views and within easy reach of a bastide village with all amenities, a restored and very attractive 19th century farmhouse. Further benefiting from a spacious and well appointed guest cottage, a swimming pool, outbuildings and 5.8ha (14.5 acres) of gardens and gently sloping pasture, a privately located family home offering multi generational living just 30 minutes drive from Bergerac airport |
|
Enjoying superb countryside views and within easy reach of a bastide village with all amenities, a restored and very attractive 19th century farmhouse. Further benefiting from a spacious and well appointed guest cottage, a swimming pool, outbuildings and 5.8ha (14.5 acres) of gardens and gently sloping pasture, a privately located family home offering multi generational living just 30 minutes drive from Bergerac airport The Farmhouse (172m²)Arranged over one floor and with double glazed windows and high spec. electric radiators throughout, the accommodation comprises;
Additionally;
The Guest Cottage (170m²)Set under a mansard roof, arranged over two floors and with double glazed windows and oil fired underfloor central heating (radiators to first floor), the accommodation comprises; Ground floor
First floor
Outside
Gardens and grounds of 5.89ha (14.5 acres) with mature shrubs and trees and gently sloping pasture
DisclaimerWe have tried to make this property description as detailed and accurate as possible. However, La Porte Property cannot be held liable for or guarantee the accuracy of the dimensions or the contents implied in the description. |
 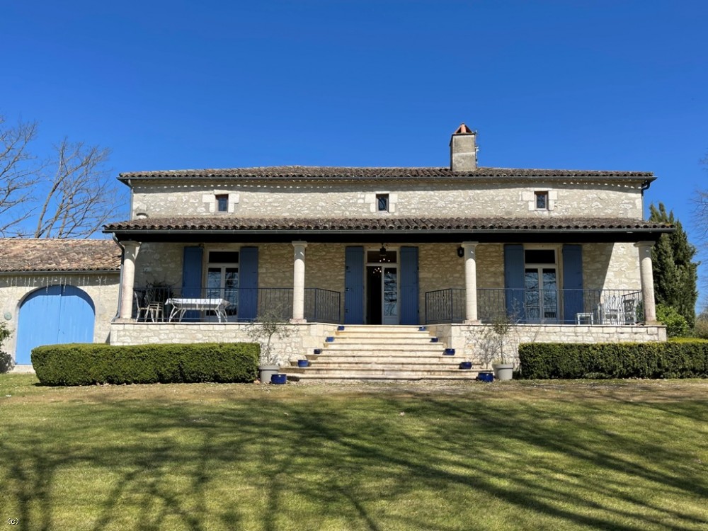 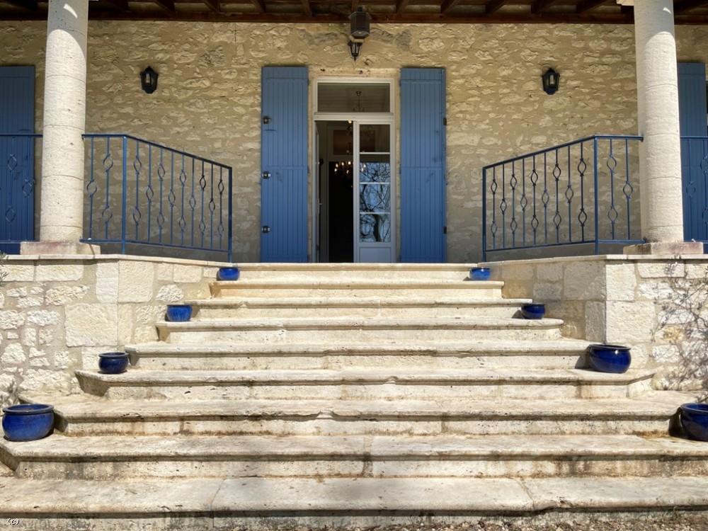 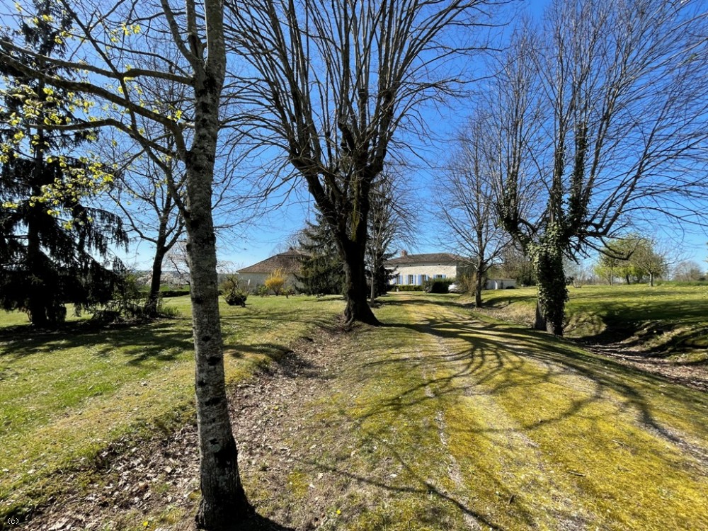 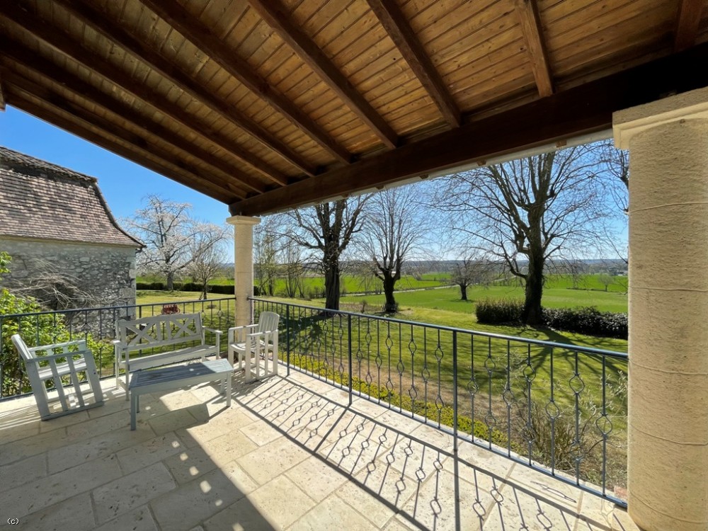   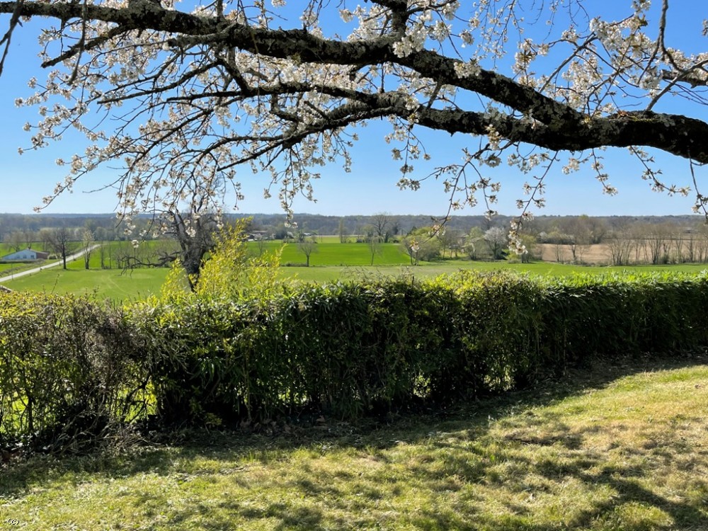 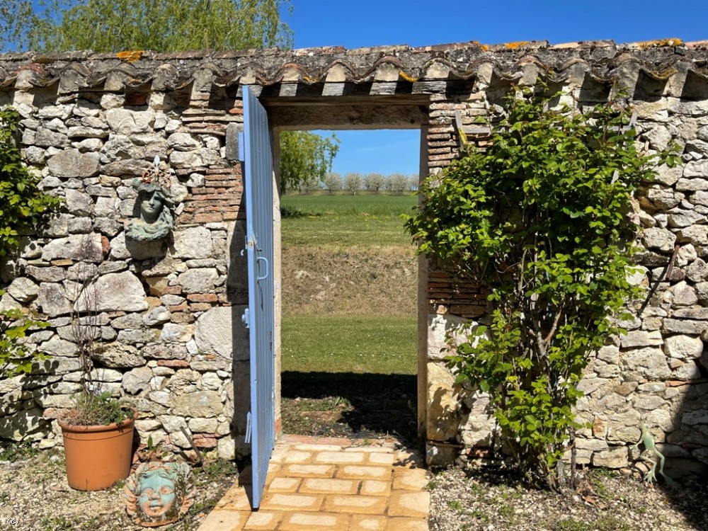 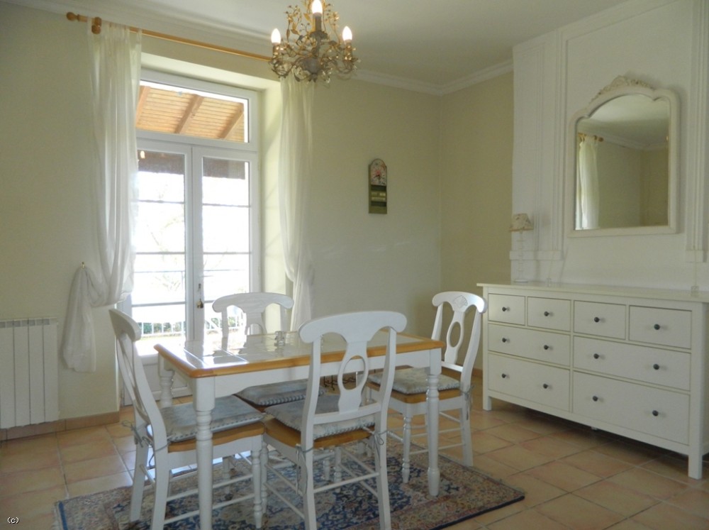 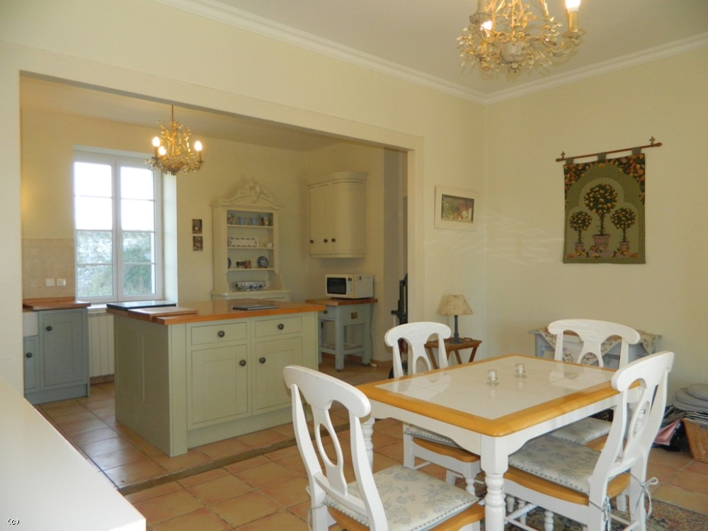 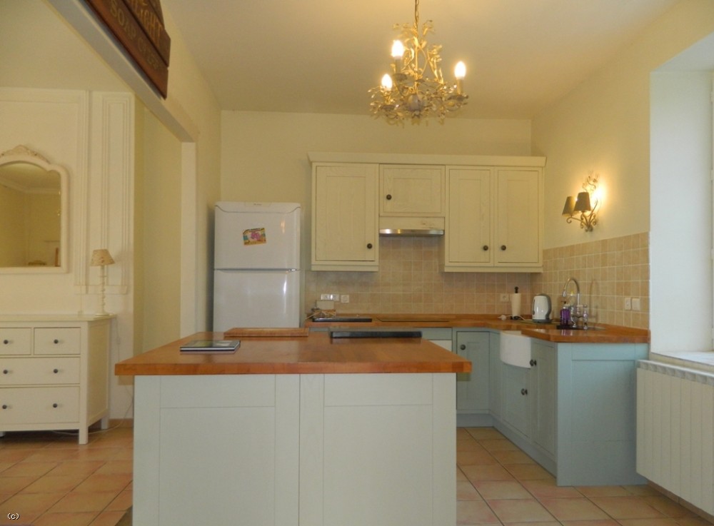   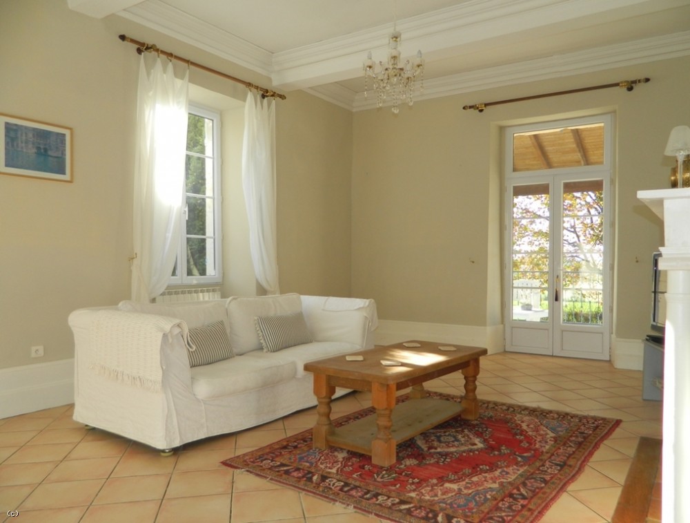 |