 |
|||
56 bis Rue St Jacques | 24540 Monpazier | +33 (0) 5 53 61 80 33 | www.laporteproperty.com |
|
||
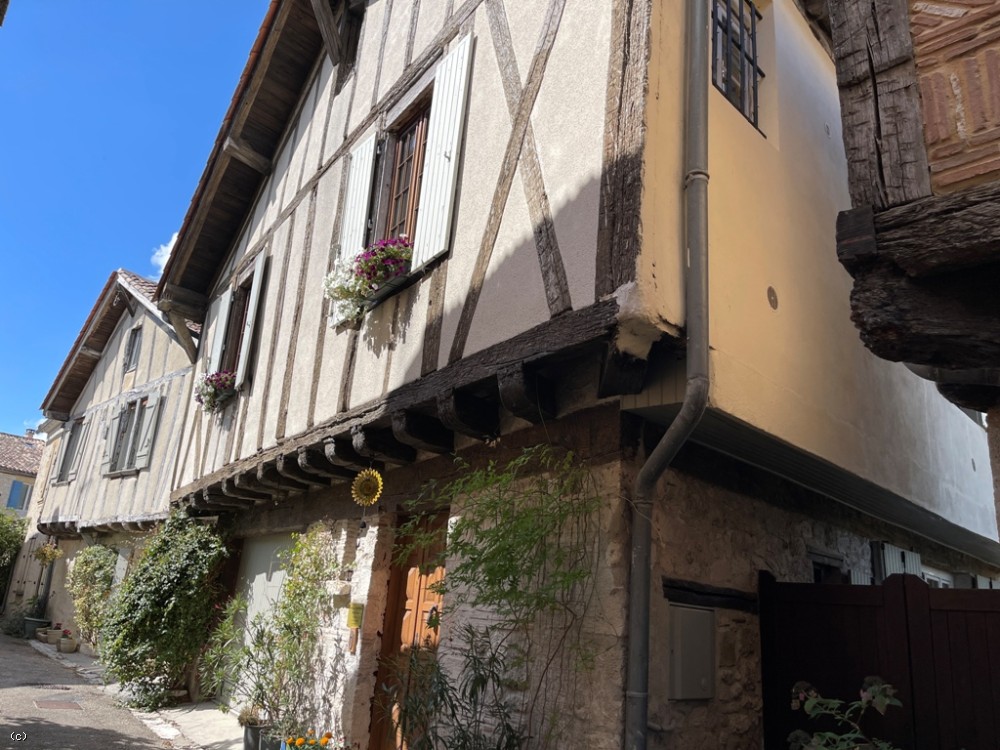 |
|||
Restored 16th century village house with garden and garage in Issigeac, DordognePrice: €413.900 | HAI | REF : 6027 |
|||
|
Set in the heart of a thriving medieval village, a substantial and carefully restored house. Benefiting from a beautifully maintained walled garden and integral garage, a very attractive principal or second home within walking distance of shops and restaurants and just 15 minutes drive from Bergerac airport |
|
Set in the heart of a thriving medieval village, a substantial and carefully restored house. Benefiting from a beautifully maintained walled garden and integral garage, a very attractive principal or second home within walking distance of shops and restaurants and just 15 minutes drive from Bergerac airport The House (210m2)Arranged over three floors and with double glazed windows and central heating, the accommodation comprises; Ground floor
First floor
Second floor
Outside
Garden - approx. 220m², with direct access to the summer kitchen and independent access to the street DisclaimerWe have tried to make this property description as detailed and accurate as possible. However, La Porte Property cannot be held liable for or guarantee the accuracy of the dimensions or the contents implied in the description. |
 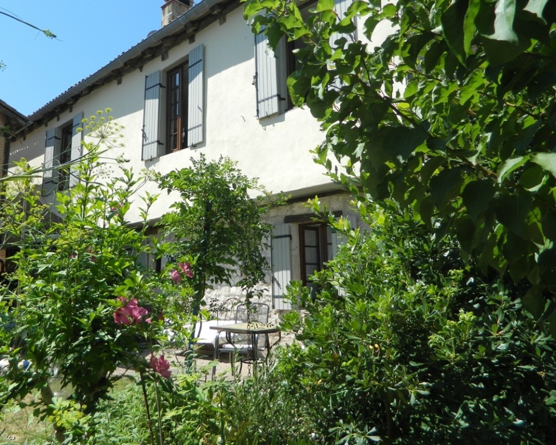 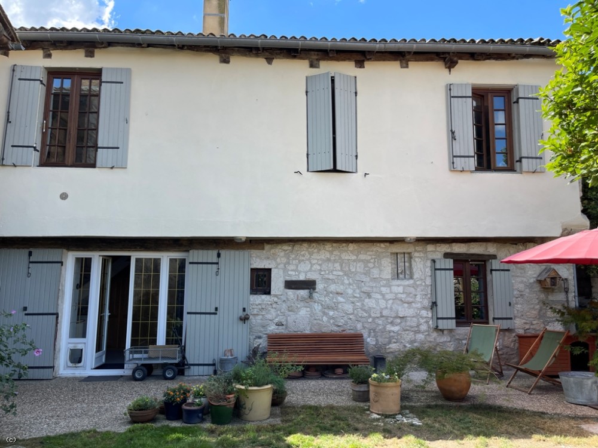 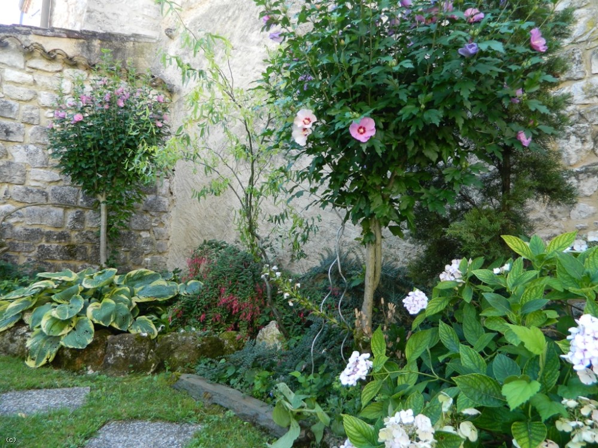 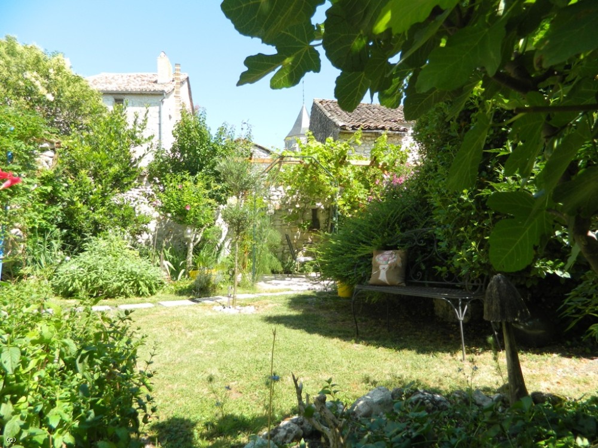 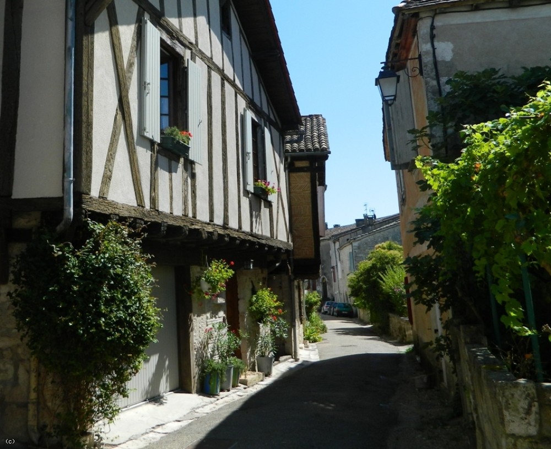 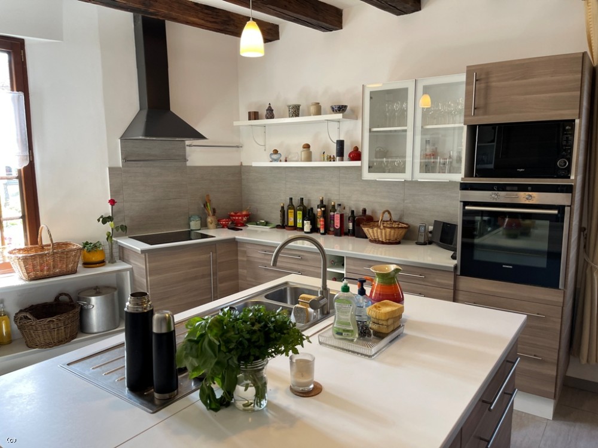 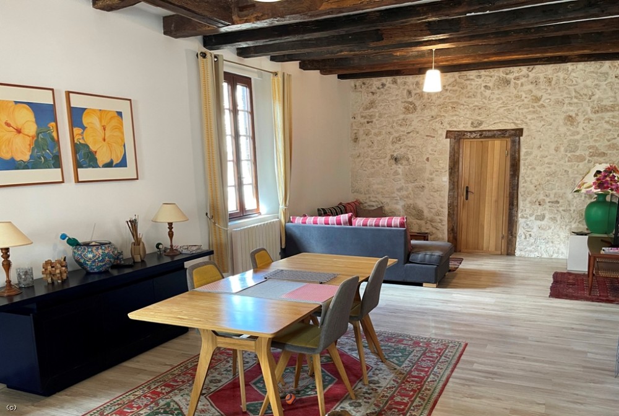 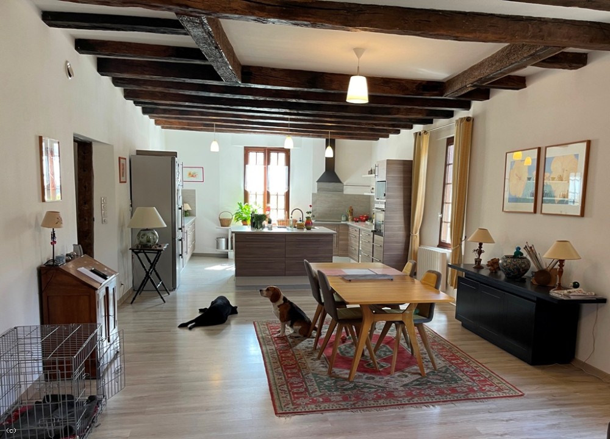 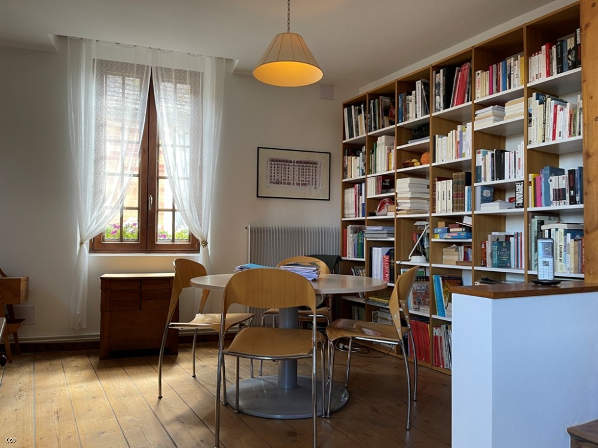 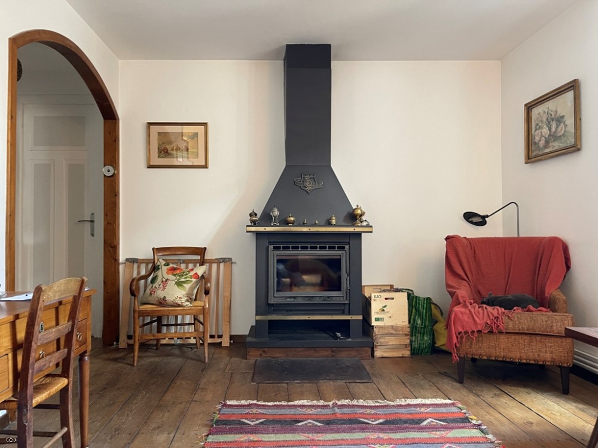 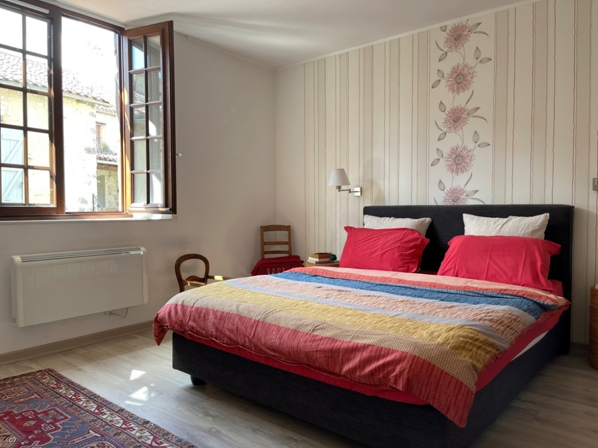 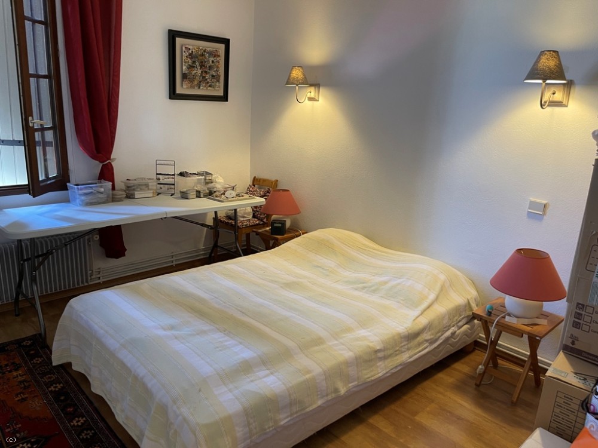 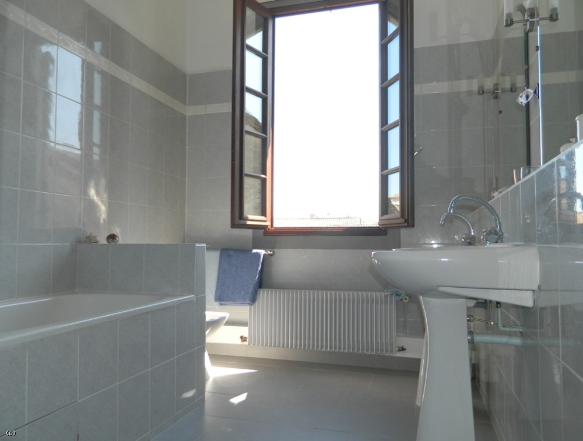 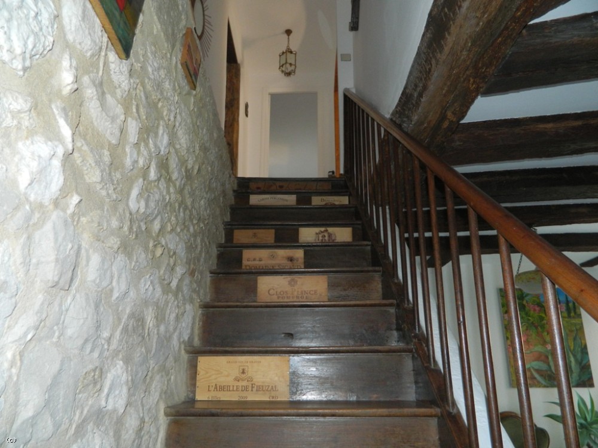 |